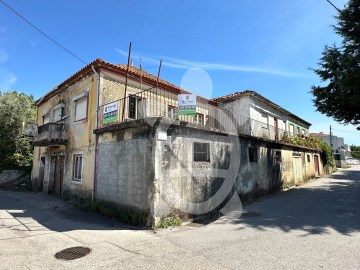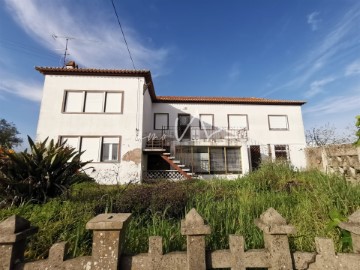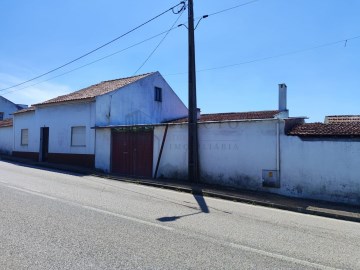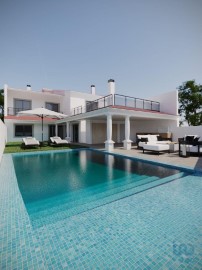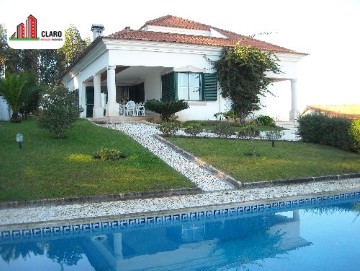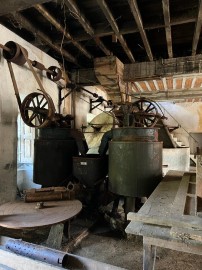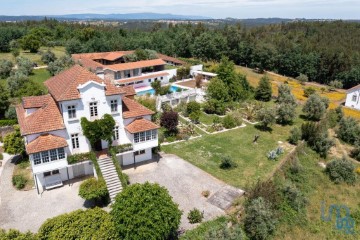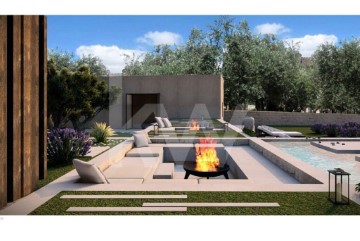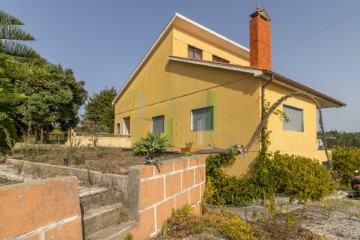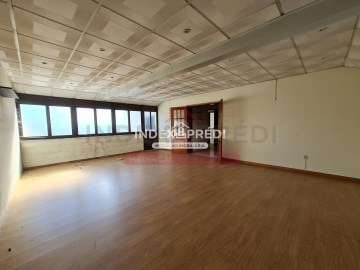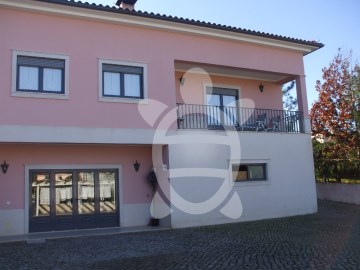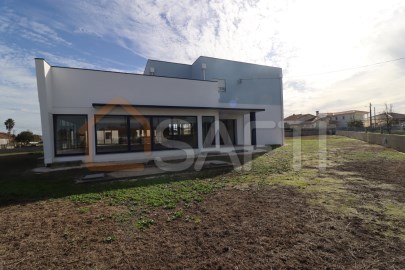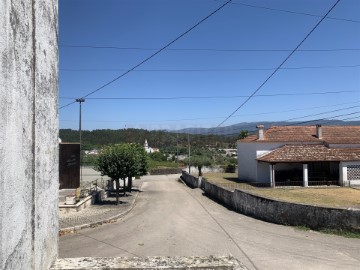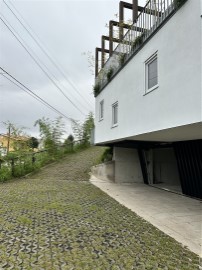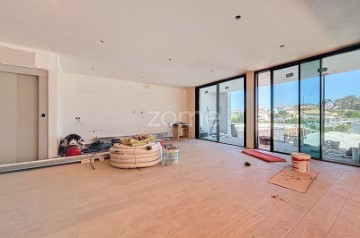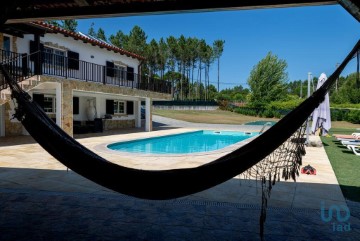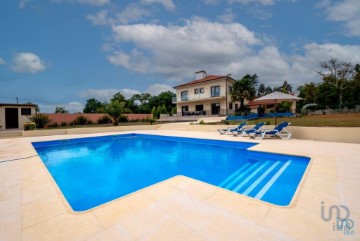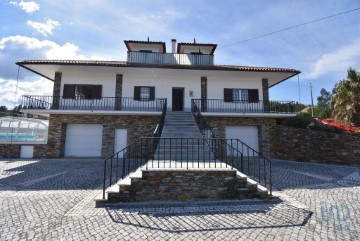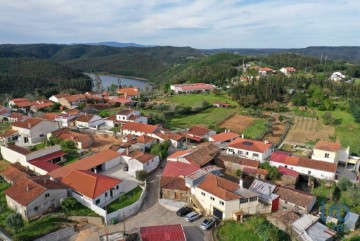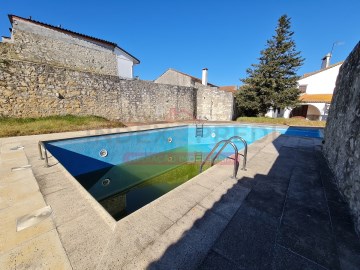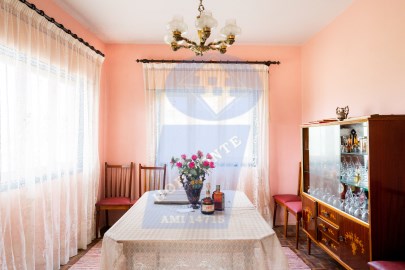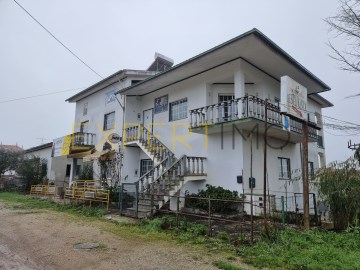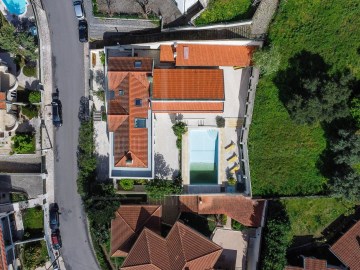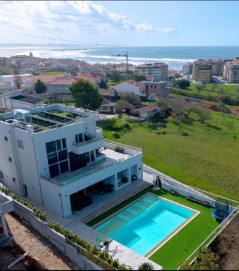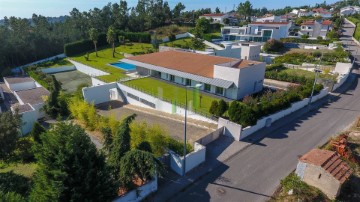Country homes 7 Bedrooms in Seixo da Beira
Seixo da Beira, Oliveira do Hospital, Coimbra
7 bedrooms
4 bathrooms
504 m²
A INSPIRAÇÃOO projeto de requalificação desta quinta partiu de um desejo forte de criar um espaço único onde se pudesse receber pessoas dos vários cantos do mundo, num ambiente mágico e ao mesmo tempo familiar.Um lugar onde todos os ingredientes que o compõem fossem escolhidos a pensar na originalidade, no conforto. Um sítio onde simplesmente apetece estar e viver cada momento rodeado da natureza, dos sons do campo, dos cheiros, das vistas sem fim e das texturas que marcam aquele lugar.O PROJETOÁrea de construção de hotel com 1178 m2 16 quartos Enquadramento no Plano Diretor Municipal: § a Norte em Solo Urbano - Solo Urbanizado - ARCL II - Áreas Residenciais em Colmatação - Habitação Unifamiliar § a parte Sul em Solo Rural - Espaço Agrícola - Áreas Potenciais, encontra-se ainda classificado na Planta de Condicionantes como Solo inserido na Reserva Agrícola Nacional (RAN) e em Classe de Perigosidade de Incêndio Muito Baixa.
SEIXO HOTEL & EXPERIENCES O Seixo foi projetado e decorado pelo grupo ARTSPAZIOS, sendo de sua autoria, para além da decoração, muitos objetos ou elementos de design presentes em cada espaço. A construção foi desenvolvida considerando sempre uma intervenção em harmonia com a Natureza envolvente. Predominam materiais como a pedra regional - granito, o acabamento estanhado antigo nas paredes, o pavimento em betão ceresitado, o seixo nas zonas exteriores, o vidro e a madeira. Os materiais e a decoração personalizam e tornam este hotel único e inovador. Sentem-se várias inspirações e ambientes mediterrâneos, casas de montanha, espaços românticos, outros rústicos, outros ainda sofisticados. As árvores existentes, os paus e pérgulas de madeira colocados em forma de biombos e os campos de lavandas resultam numa mistura perfeita entre os espaços interior e exterior, respirando a Natureza dentro ou fora de portas. Este hotel e um espaço ecológico utilizando princípios do turismo sustentável cuja incidência assenta na eficiência energética, energias renováveis e aproveitamento dos recursos naturais. A DIVISÃO DO ESPAÇO DO HOTEL8 quartos na casa mãe4 quartos rooftop4 quartos jardim1 recepcao & local shop3 salas de estar1 bar livraria/biblioteca1 greenhouse1 spa e piscina interior3 lounges exterior1 piscina exterior6 espaços fogo3 lugares da horta (plantações/cultivo local) A QUINTA ATUAL:Localizada em Seixo da Beira, concelho de Oliveira do Hospital esta situado no sope da Serra da Estrela, em terras Beirãs, implantada em terrenos graníticos, rodeadas por pinheiros, vegetação rasteira e campos de cultivo, onde se pode desfrutar das vistas sobre o Rio Mondego, com o horizonte nascente da Serra da Estrela e poente da serra do Caramulo.§ Quinta rural implantada num terreno com 4.600m2.§ Casa em granito com 743m2 de área total de construção, dividida em 3 andares, com 16 divisões, um estábulo e um lagar de azeite e vinho.Localizada a 15 kms da Serra da Estrela, a 4 kms das Termas das Caldas da Felgueira, 4 kms de Praia Fluvial, zona incluída na rota do Mondego e, a 25 kms da A25 (Eixo Aveiro - Vilar-Formoso).§ Habitável e em bom estado de conservação.OPORTUNIDADE DE NEGÓCIO NO SETOR DO TURISMO:Oliveira do Hospital, um concelho com elevado potencial turístico durante todo o ano§ Turismo de Natureza§ Férias de Neve§ Gastronomia beirã e feiras gastronómicas (tem a maior Feira do queijo serra da Estrela)§ Festas populares§ Património arqueológico (aldeias romanas, ruínas desde o período megalítico, capelas e igrejas)§ Monumentos nacionais§ Santuários§ Museus (inclui museu do azeite) § Aldeias de Xisto (aldeias presépio)§ Rios e Praias Fluviais (tem a praia fluvial menos poluída da Europa)§ Percursos pedestres§ TermasEXCELENTE PARA INVESTIR NO TURISMO:Numa zona de baixa densidade, é um projeto de turismo ideal para ser financiado pela linha existente de apoio à Qualificação da Oferta do Turismo de Portugal ou pelas novas linhas de financiamento no âmbito do programa Portugal 20:30.
Características:
Características Exteriores - Jardim; Terraço/Deck;
Vistas - Vista montanha;
Outras características - Garagem; Varanda; Arrecadação; Suite; Moradia;
#ref:1207-2475
465.000 €
30+ days ago supercasa.pt
View property
