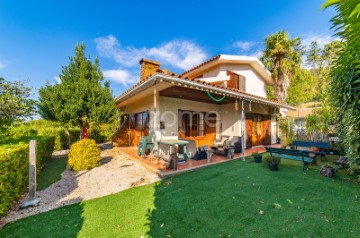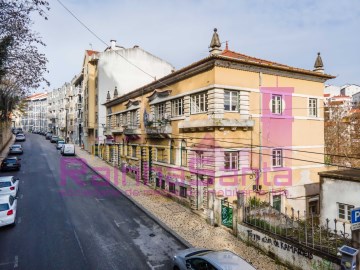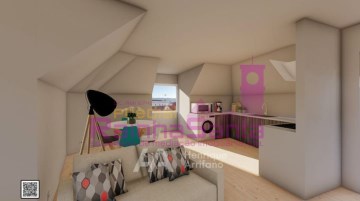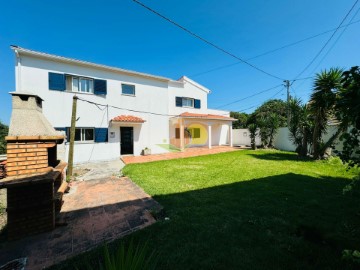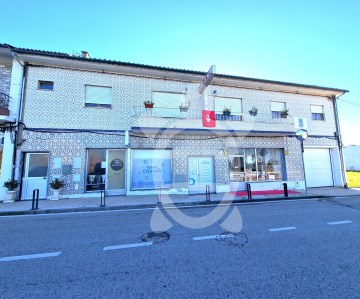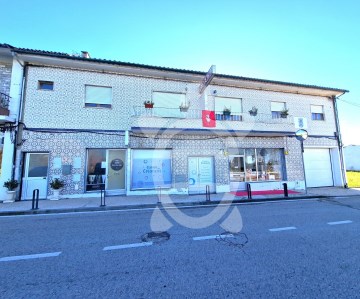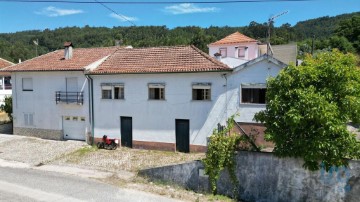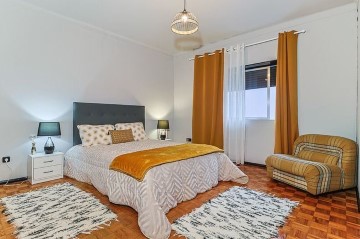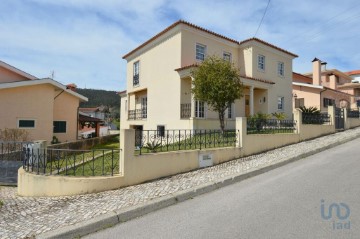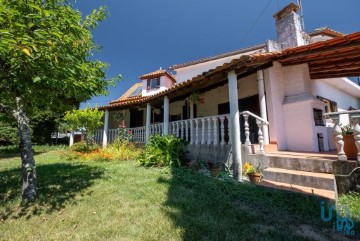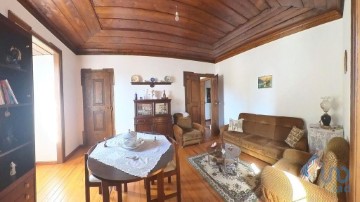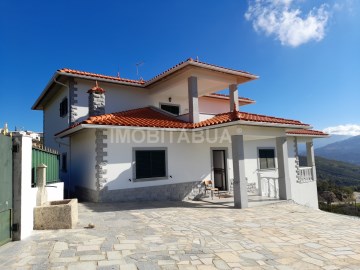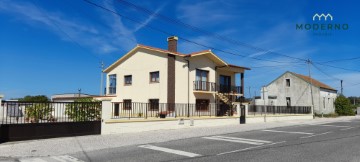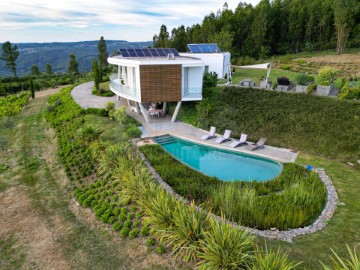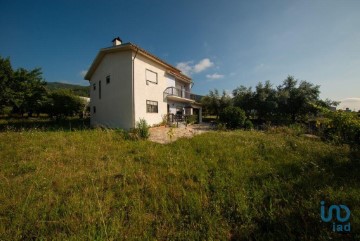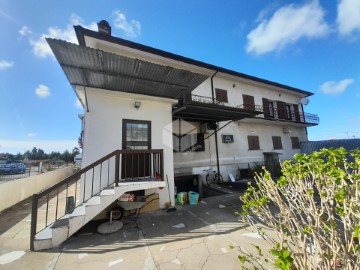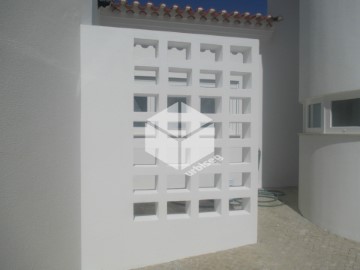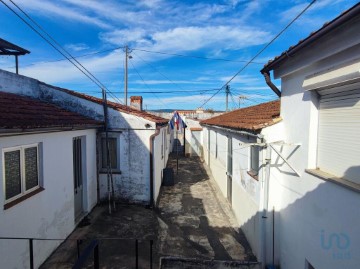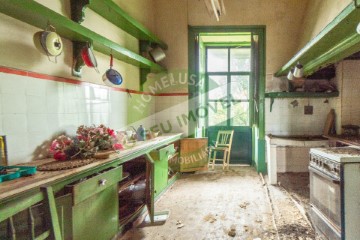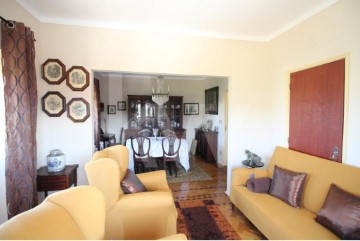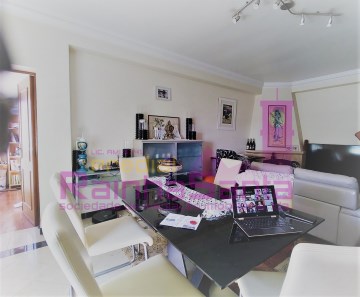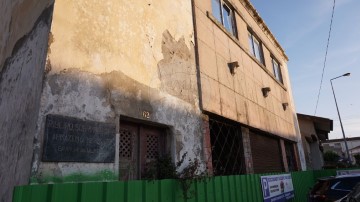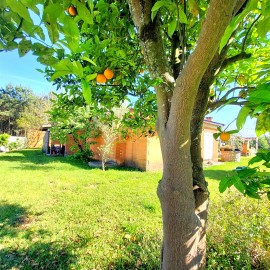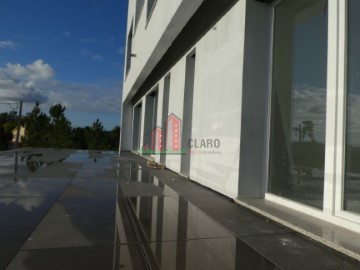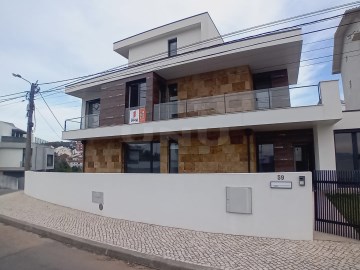House 4 Bedrooms in Vila Cova de Alva e Anseriz
Vila Cova de Alva e Anseriz, Arganil, Coimbra
4 bedrooms
4 bathrooms
336 m²
Apresentamos-lhe esta fantástica Moradia T4 no Cabeço do Rapado em Vinhó, Vila Cova de Alva.
Este imóvel localizado nas colinas verdejantes da Serra do Açor, prima pela sua localização com uma vista deslumbrante de 360ª, abarcando desde a Estrela até à Serra do Caramulo.
Descubra a harmonia perfeita entre a natureza e o design moderno, numa moradia de 382m², construída em 2013 e que se constitui como referência de bom gosto e sofisticação em toda a região. Instalada num terreno de 9744m², a casa tem uma disposição original, dividindo uma área mais privada, com suíte e casa de banho completa, de uma outra, onde se localizam as restantes 3 suítes. A cozinha e o salão localizam-se no piso principal, onde a luz natural atravessa todos os espaços durante o dia inteiro. A varanda panorâmica abrange toda a fachada, virada ao pôr do Sol, proporcionando uma experiência de relaxamento singularmente rica.
Tem aquecimento central por bomba de calor, alimentada por painéis fotovoltaicos, produtores de energia elétrica ou, em alternativa, caldeira a pellets.
A propriedade tem uma piscina com autolimpeza e purificação da água de forma biológica, através de plantas, assim como uma vinha de 500 pés das melhores castas da região demarcada do Dão e um Olival em inicio de produção, as plantações servidas por tanque/reservatório de 100 mil litros, alimentado por furo próprio, que abastece um sistema de rega gota a gota.
Adjacente à moradia, existe uma churrasqueira com mesa de apoio e canteiros altos de ervas aromáticas e horta.
A venda do imóvel inclui a licença de Alojamento Local, atividade com enorme rentabilidade que poderá continuar a explorar.
Esta é uma propriedade verdadeiramente excecional, numa região com património natural de grande riqueza, qualidade de vida acima da média e níveis de segurança excelentes. Está localizada entre várias aldeias e vilas com uma vida comunitária intensa, onde se conjugam as vantagens da vida no meio natural com os benefícios da civilização moderna. A 30 minutos da aldeia histórica do Piódão, 70 de Coimbra e 75 de Viseu, a localização é um dos pontos fortes desta propriedade, ideal para quem procura qualidade de vida, sofisticação e conforto, vivendo de forma sustentável e autónoma.
#ref:60925
950.000 €
30+ days ago supercasa.pt
View property
