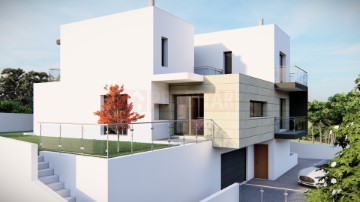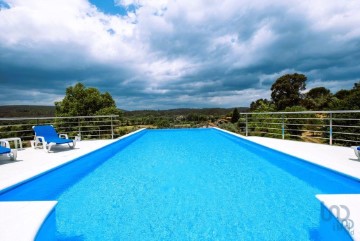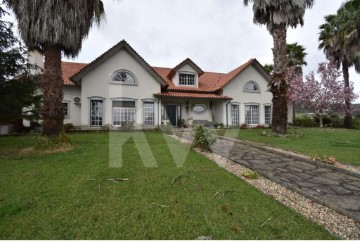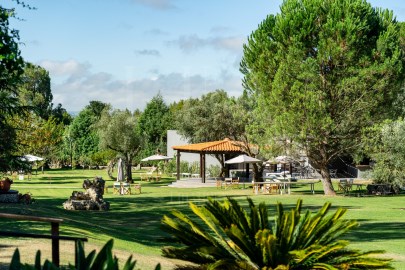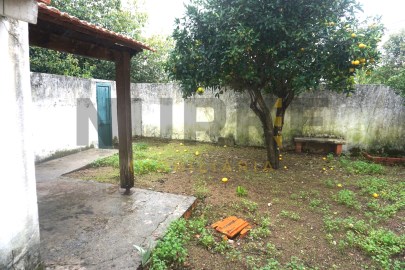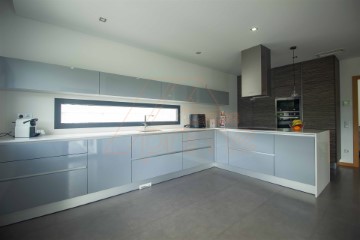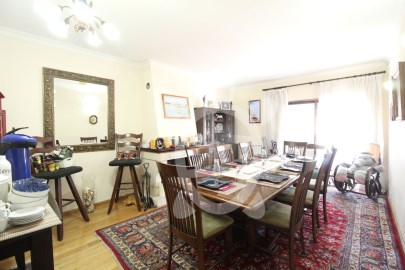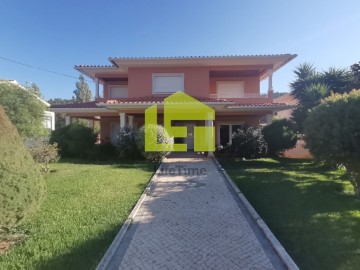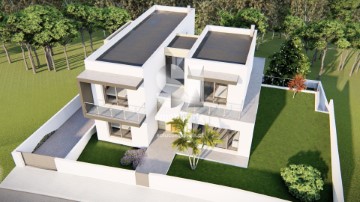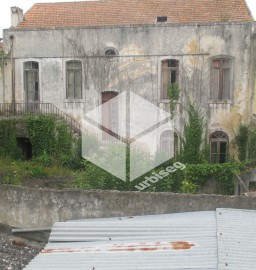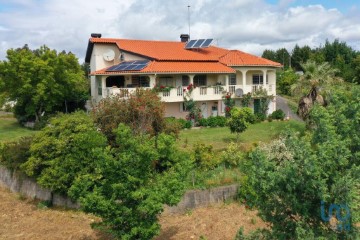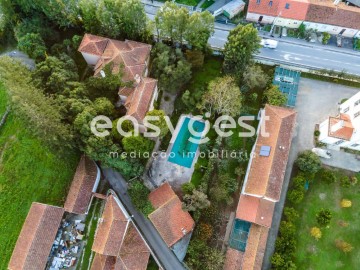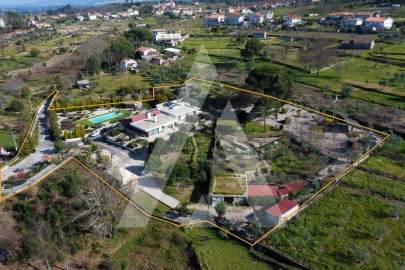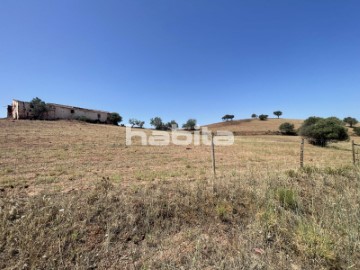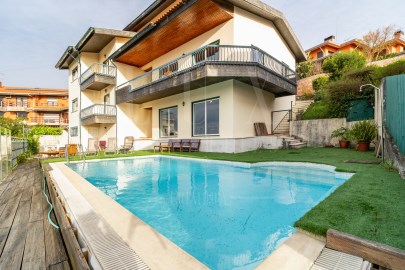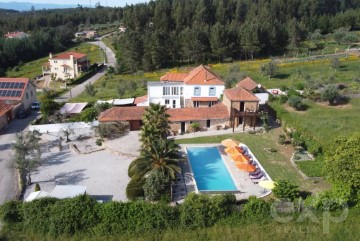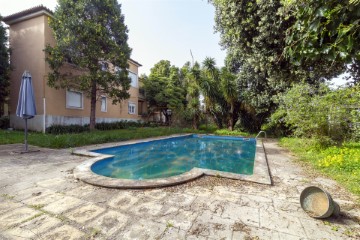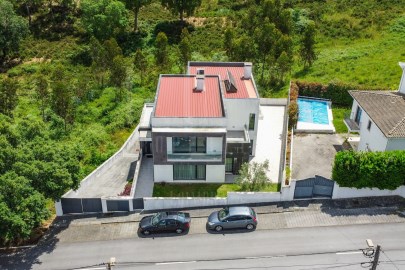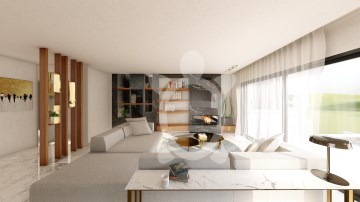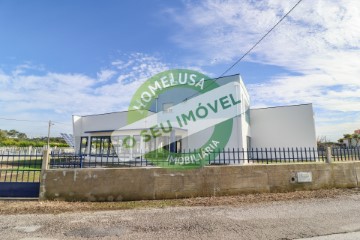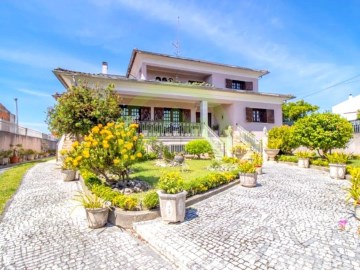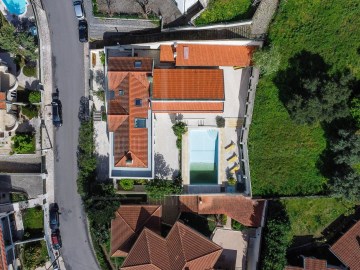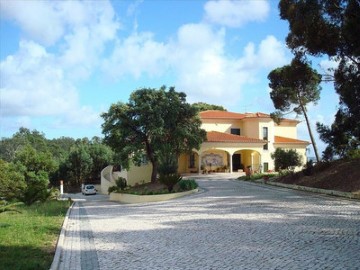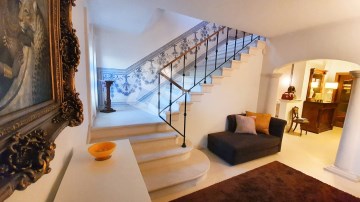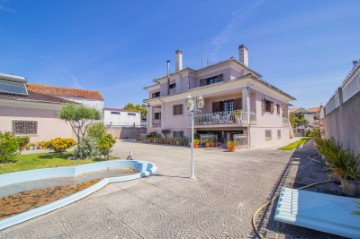House 5 Bedrooms in Eiras e São Paulo de Frades
Eiras e São Paulo de Frades, Coimbra, Coimbra
5 bedrooms
4 bathrooms
303 m²
5-bedr. detached house in Lordemão, next to Hospital da Luz, Coimbra.
In an area of houses, quiet and surrounded by nature.
Sublime modern house, with a sober and simple style, which emphasises practicality.
Set in a plot of land with 514 m2 and a total area of 470 m2.
Consists of 3 floors, basement, ground floor and 1st floor.
In the basement there is a large area for several cars, a lounge with a kitchen area and a bathroom.
Location of heat pump and central vacuum system.
Automatic garage door, access to the outside space, where it is possible to build a swimming pool and barbecue area.
On the ground floor, entrance hall, huge living room with the possibility of creating 2 environments, with terrace and garden.
Large fitted kitchen, laundry area and door to outside.
Built-in wardrobe in the hall.
A suite or office with bathroom.
On the 1st floor, 4 bedrooms, 2 en suite, one with a dressing room. Built-in wardrobe in the hall, a full bathroom, access to balconies and terraces.
The villa is clad in bonnet, solar panel, built-in air conditioning, false ceiling, recessed lighting, electric shutters.
Straight lines and simple elements result in everyday functionality.
Natural lighting, large windows and ventilation add to the feeling of well-being. Good sun exposure.
Facades with straight lines, the presence of nature fills the decor, outdoor spaces increase well-being, comfortable and cosy home.
Built with materials and finishes of the highest quality and elegance.
Because of this, the property will remain in good condition for longer, as well as acquiring a beautiful aesthetic.
Stainless steel railings. Terrace covered in non-slip ceramic tiles.
Aluminium window frames and oscillating stops, with thermal break, double glazing.
Flooring in oak wood.
Painted with Robbialac paint, Roca sanitary ware and fittings.
Fitted kitchen with Teka appliances.
Mitsubishi air conditioning, class A multi-inverter system.
Villa sold furnished and equipped.
Come and see it!
REF. 2017.
NOTE: Dear Users,
Zone information in adverts outside our website does not always match our zone demarcation.
We apologise for this, which is not our fault.
Professional advice
Searching for the ideal house takes time and some know-how.
The property market has many offers at different prices, so it can take a long time to search, find and visit various properties until you find the ideal home, and time is money!
With professional advice you can save a lot of time and find a home that you would be unlikely to find on your own.
Casas Prime consultants will exhaustively search for homes that fit your profile.
The best option is to let Casas Prime consultants help you: they know the market, analyse your requests and research the best options for you.
This way, you´ll have access to the properties available on the websites and platforms, as well as exclusive properties that only estate agents can present.
Transparency and security
A complete analysis of the property´s documentation and the respective owners is fundamental in the process of buying a house.
Casas Prime consultants will make sure that there are no situations that jeopardise a safe sale.
They´ll take care of the paperwork, avoiding all the bureaucracy.
Come and see what opportunities we have for you!
#ref:2017
649.000 €
30+ days ago supercasa.pt
View property
