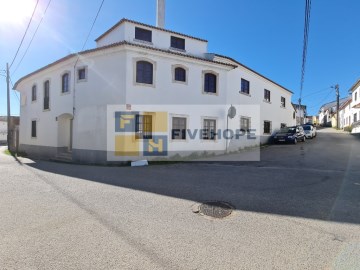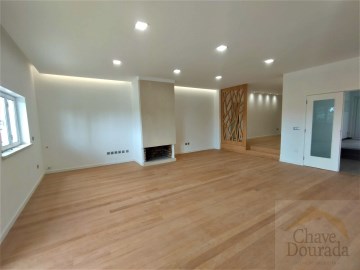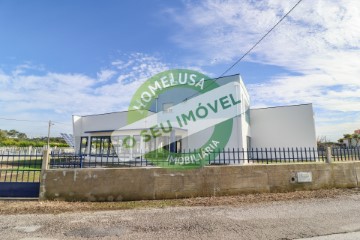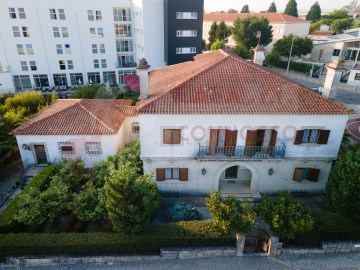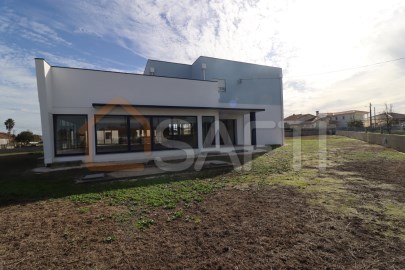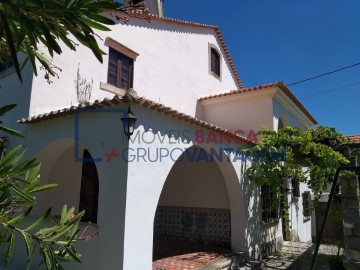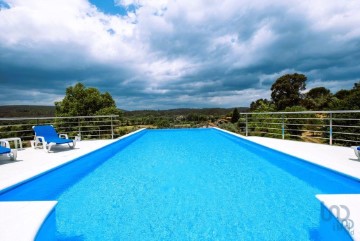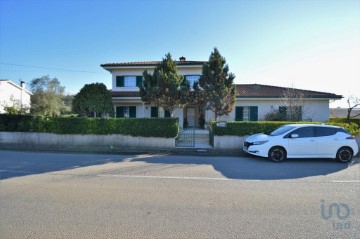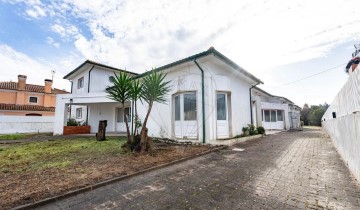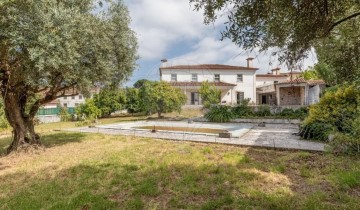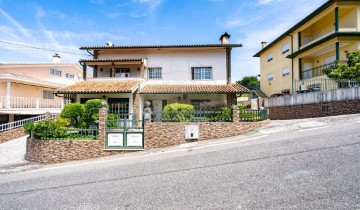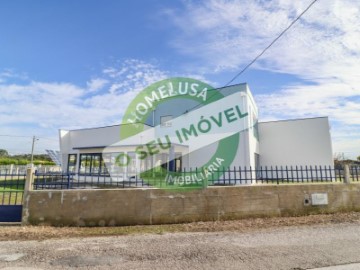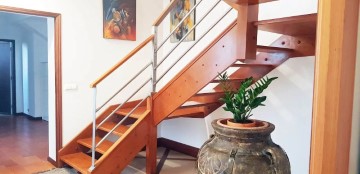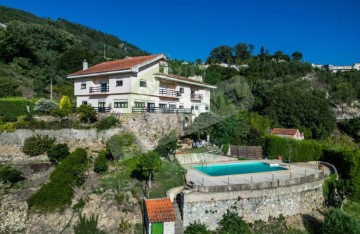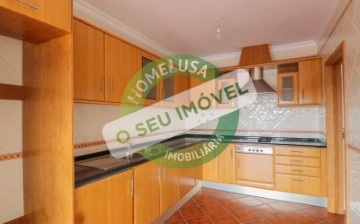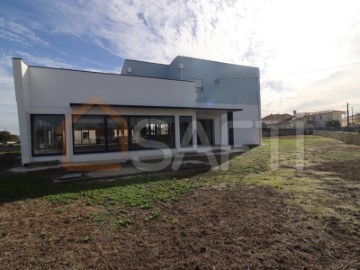House 5 Bedrooms in Cantanhede e Pocariça
Cantanhede e Pocariça, Cantanhede, Coimbra
Moradia situada a 15km de Coimbra e a 20 minutos do mar, com Bosque natural, optima para usufruir e acrescentar qualidade de vida a quem deseje aproveitar a natureza sem se afastar de uma capital.
A moradia com uma área de implantação de perto de 420m2, num lote de terreno com 5.100m2, e área de construção dividida em:
Edifício principal com 380m2 distribuído por 3 quartos e uma suite, 3 salas e cozinha.
Anexo com 360m2 distribuído por salão, cozinha de apoio com forno a lenha, lavandaria, e cave com garrafeira e arrumos.
Telheiro com 120m2 para estacionamento coberto.
O restante terreno está destruído em 3 zonas: Olival decorativo e produtivo, zona de criação de animais, e bosque com variedade autóctone aliadas a outras subtropicais. (carvalhos, sobreiros, castanheiros, aveleiras, faias, pinho nórdico, caneleira, vários tipos de cedro .)
A propriedade é toda vedada e tem dois acessos (frontal e lateral).
O acabamento tem qualidade e modernidade, apenas precisam de alguma manutenção. Aquecimento central por bombas de calor e lareiras. Tetos perfurados para melhorar a equalização.
O telhado é típico português coberto com telha lusa com quatro e seis águas.
Este imóvel é o ideal para uma grande família, para quem pretenda uma pequena quinta, para quinta de casamentos, .. etc.
-
Maison située à 15 km de Coimbra et à 20 minutes de la mer, avec forêt naturelle, idéal pour profiter et ajouter de la qualité de vie à ceux qui veulent profiter de la nature sans séloigner dune capitale.
La villa avec une surface dimplantation de près de 420m2, sur un terrain de 5.100m2, et une zone de construction divisée en:
Bâtiment principal avec 380m2 répartis par 3 chambres et une suite, 3 chambres et cuisine.
Annexe avec 360m2 répartis par salon, cuisine de soutien avec four à bois, buanderie et sous-sol avec cave à vin et stockage.
Hangar avec 120m2 pour parking couvert.
Le reste de la terre est détruit en 3 zones: oliveraie décorative et productive, zone de reproduction et forêt avec une variété autoconique alliée à dautres subtropicaux. (chênes, chênes-lièges, châtaigniers, veloutiers, hêtres, pin nordique, cannelle, divers types de cèdres .......)
La propriété est entièrement clôturée et dispose de deux accès (avant et côté).
La finition a de la qualité et de la modernité, juste besoin dun peu dentretien. Chauffage central par pompes à chaleur et cheminées. Plafonds perforés pour améliorer la péréquation.
Le toit est typiquement portugais recouvert de tuiles de lusa avec quatre et six eaux.
Cette propriété est idéale pour une grande famille, pour ceux qui veulent une petite ferme, pour les statistiques de mariage, ..... et ainsi de suite.
House located 15km from Coimbra and 20 minutes from the sea, with natural forest, great to enjoy and add quality of life to those who want to enjoy nature without moving away from a capital.
The villa with a implantation area of close to 420m2, on a plot of land with 5.100m2, and construction area divided into:
Main building with 380m2 distributed by 3 bedrooms and a suite, 3 rooms and kitchen.
Annex with 360m2 distributed by lounge, support kitchen with wood oven, laundry, and basement with wine cellar and storage.
Shed with 120m2 for covered parking.
The rest of the land is destroyed in 3 zones: decorative and productive olive grove, breeding area, and forest with local variety allied to other subtropical. (oaks, cork oaks, chestnut trees, velvet trees, beeches, Nordic pine, cinnamon, various types of cedar .......)
The property is all fenced and has two accesses (front and side).
The finish has quality and modernity, just need some maintenance. Central heating by heat pumps and fireplaces. Perforated ceilings to improve equalization.
The roof is typical Portuguese covered with lusa tile with four and six waters.
This property is ideal for a large family, for those who want a small farm, for wedding stat, ..... and so on.
#ref:
600.000 €
30+ days ago imovirtual.com
View property
