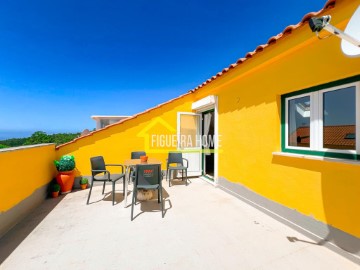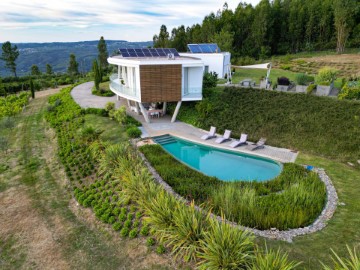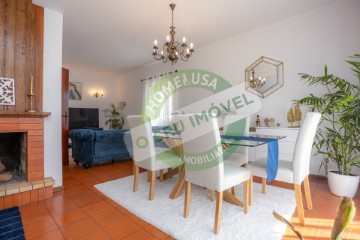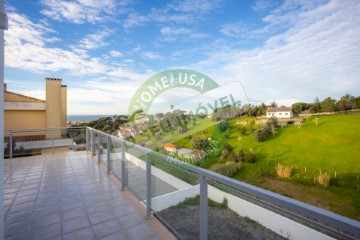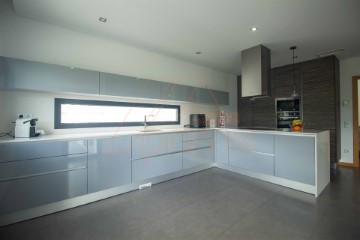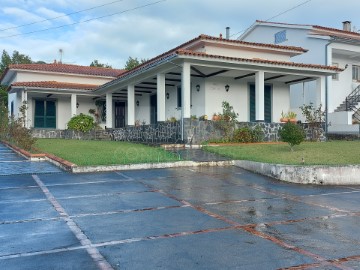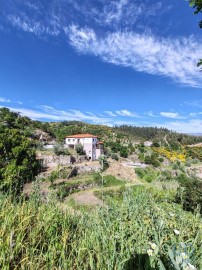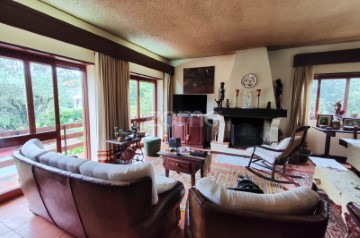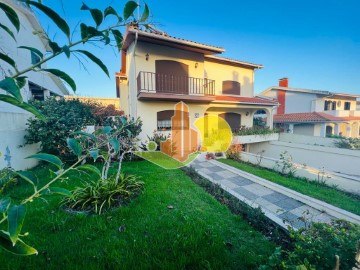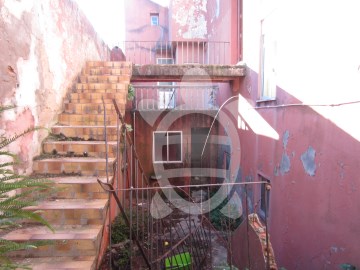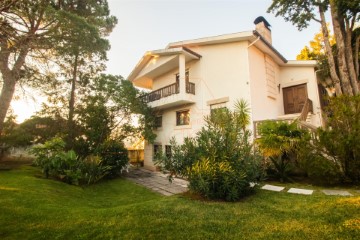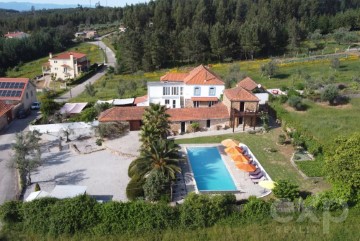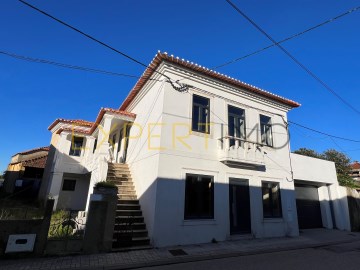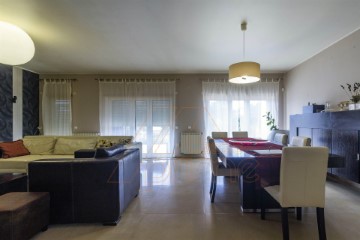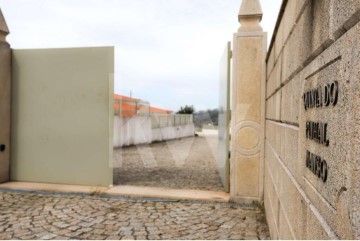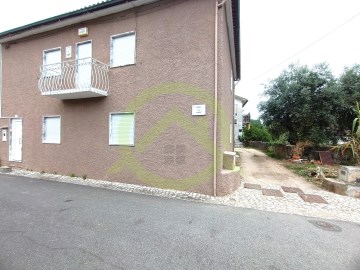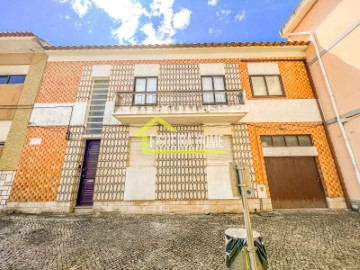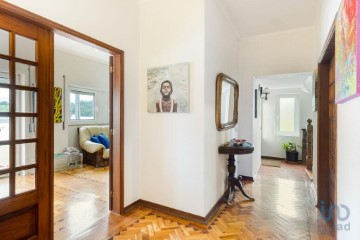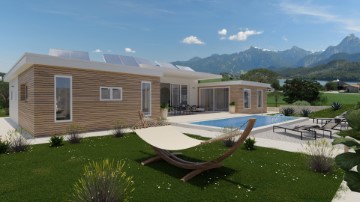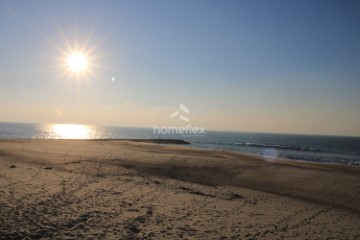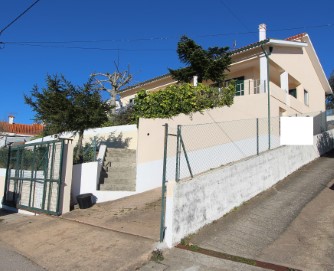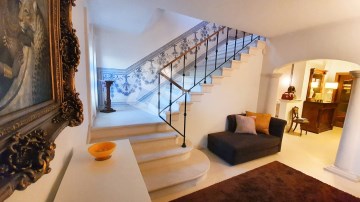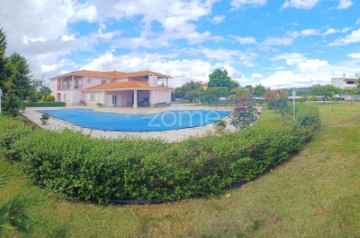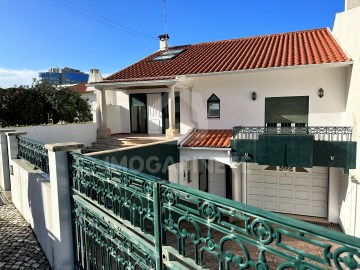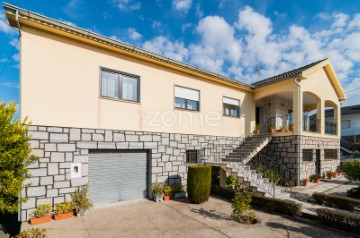House 5 Bedrooms in Buarcos e São Julião
Buarcos e São Julião, Figueira da Foz, Coimbra
5 bedrooms
3 bathrooms
298 m²
M5 Isolated - Inserted in a plot with 527m2 w/pool
EXCLUSIVE IMOJARDIM
Will be delivered equipped and furnished
Located in Alto do Forno;
Residential urbanization near the best schools and supermarkets;
Not new but in a beautiful state of conservation;
Good areas and quality construction;
Two floors of living space, basement and outdoor space with garden in front and swimming pool in the back;
Basement with space for two cars side by side with gates for independent use;
The basement also has an area for patuscadas, a toilet, laundry room and a wine cellar;
The ground floor has a beautiful large kitchen with space for a table, a dining room that connects with the living room, a room that can be bedroom/living room/office and a bathroom;
Up the stairs we have 4 beautiful bedrooms. Fabulous areas and built-in closets, 2 bathrooms, one of them is private to one of the bedrooms;
Complete central heating;
Patio in the back with swimming pool and barbecue area;
Solar panels for domestic water heating;
Book your visit with us ...
Imojardim - Sociedade de Mediação Imobiliária Lda, is legally registered as a Binding Credit Intermediary with the Bank of Portugal under the number 0003040 with binding contracts with Caixa Geral de Depósitos, Banco BPI, Banco SantanderTotta, Banco CTT, Novo Banco, UCI, Bankinter and EuroBic.
We deal with your mortgage process and all the process of buying a house, with the professionalism and dedication that accompanies us since 1993.
Figueira da Foz is a privileged municipality geographically, culturally and socially. Enjoying unique natural conditions, with mountains, river, sea, wide beaches, and quiet dunes, it combines the calmness of a mature city with cultural, patrimonial, historical, and associative richness, to the hustle and bustle of street animation such as Carnival, St. John´s or summer concerts, also offering a wealth of open air sports with special emphasis on water sports (rowing, sailing, surfing, etc.).
The county, with 60 thousand inhabitants, is served by a District Hospital, a wide health care network, small, medium and large commercial spaces, hotels, Casino, Arts and Entertainment Center, and a considerable offer of visitable historical heritage: the Municipal Museum Dr. Santos Rocha, the Delft Tiles collection in the Casa do Paço, the numerous churches and chapels, the Forte de Santa Catarina, the Sotto Mayor Palace and the Fortress of Buarcos are just some examples.
Also worth mentioning is our tasty gastronomy, where some dishes such as feijoada de búzios, caldeirada á pescador, arroz de marisco, raia de pitáu, and a great variety of fresh fish and seafood predominate.
Come and discover this paradise by the sea!
#ref:MBJ 3447
30+ days ago supercasa.pt
View property
