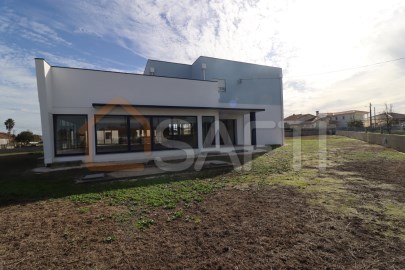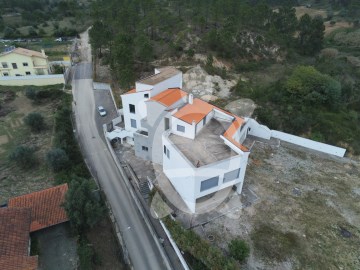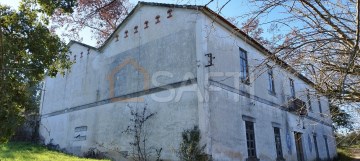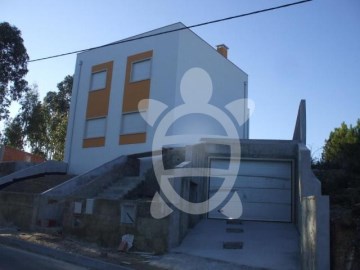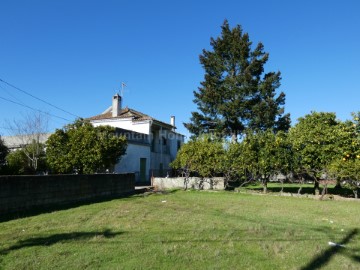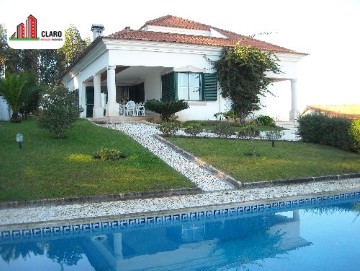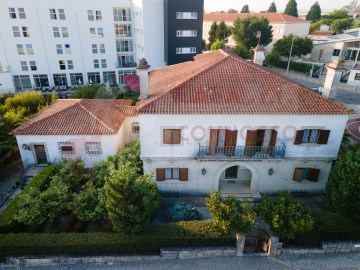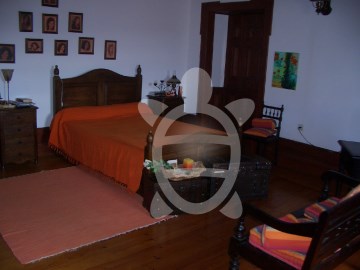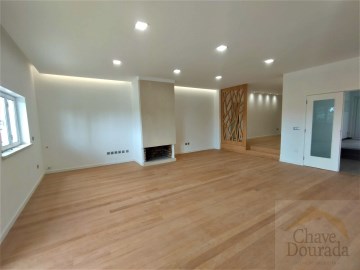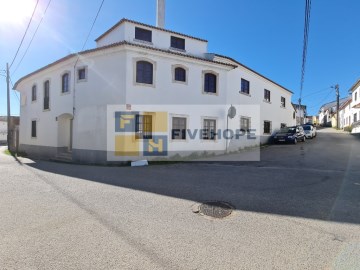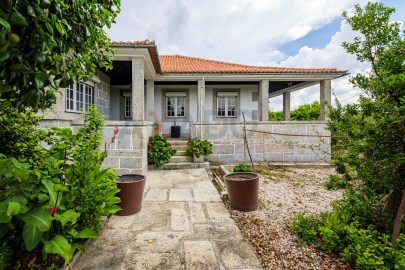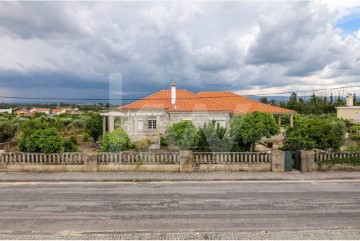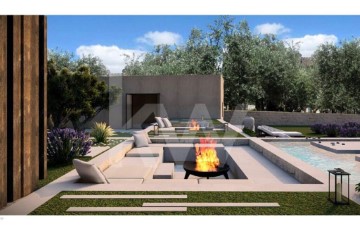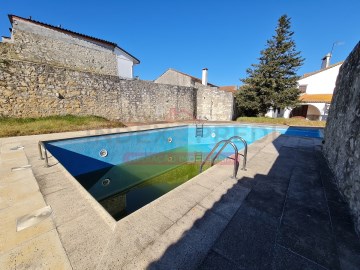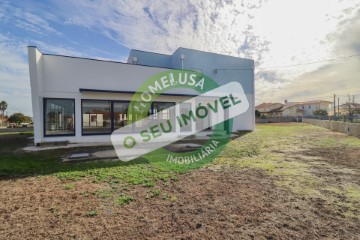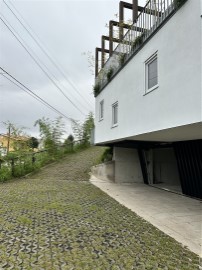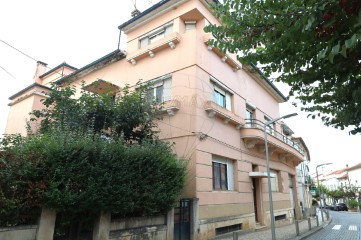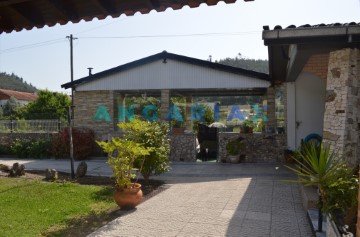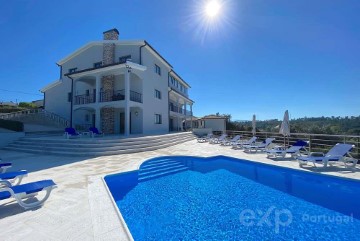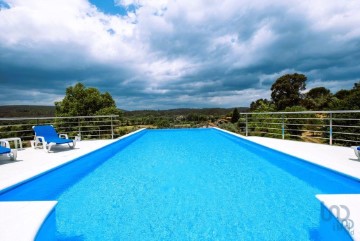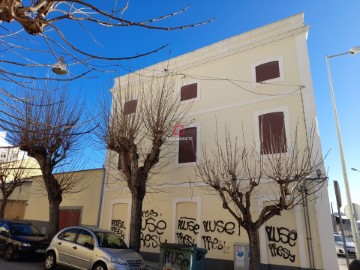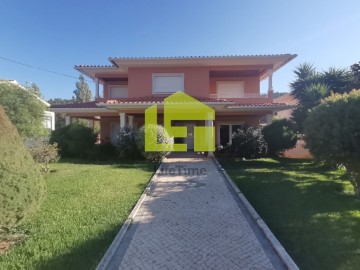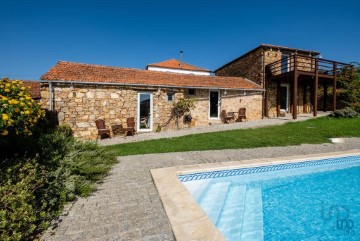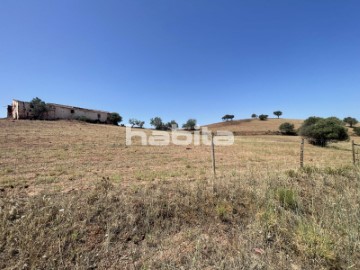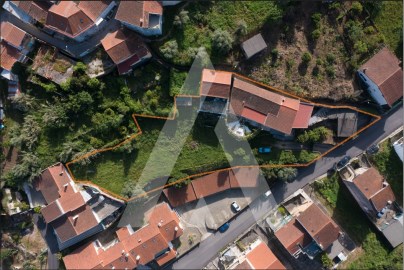House 7 Bedrooms in Condeixa-a-Velha e Condeixa-a-Nova
Condeixa-a-Velha e Condeixa-a-Nova, Condeixa-a-Nova, Coimbra
Condeixa a Nova
Bem-vindo a uma joia rara situada no coração do centro histórico de Condeixa-a-Nova, uma zona que emana história e cultura no cenário deslumbrante de Portugal. Este magnífico prédio, uma verdadeira relíquia dos anos cinquenta, com quartos e espaços de lazer que parecem intermináveis.
Prédio localizado em área de reabilitação urbana, no núcleo antigo de Condeixa-a-Nova, constituído por habitação com 4 pisos em bom estado de conservação, jardim, anexos e pomar, com uma área total de cerca de 1 842 m2. Pode ser utilizado como moradia unifamiliar, recurso de hotelaria, residência assistida ou similar. Após constituição em propriedade horizontal podem ser implementadas diversas tipologias de apartamentos.
Além disso, a vantagem adicional das ajudas de reabilitação da câmara municipal torna esta propriedade ainda mais atrativa para quem procura uma oportunidade de remodelação e investimento.
De acordo com o Plano Director Municipal do concelho de Condeixa-a-Nova
Nestes espaços é permitida a alteração, ampliação e reconstrução de edifícios e a construção de novas edificações, compatíveis com os usos definidos no número 2 deste artigo, privilegiando-se as intervenções que visem a proteção dos valores culturais existentes.
Neste contexto, tendo em consideração informação recolhida junto do Departamento de Urbanismo da Câmara Municipal de Condeixa-a-Nova, são viáveis as seguintes intervenções com vista à ampliação/remodelação do prédio:
- Cobertura do terraço do 1º andar (área 2 do diagrama), com 43 m2, até à altura do mesmo piso (cércea);
- Construção de piso intermédio sob o terraço do 1º andar, também com 43 m2, aproveitando o pé direito disponível (43m2). Neste caso, o acesso ao jardim e pomar poderá será construído no lado oposto do edifício, utilizando a entrada de serviço (6 no diagrama);
- Recuperação e cobertura da edificação de apoio agrícola existente (área 3 do diagrama) com 124 m2;
- Construção de estacionamentos no pomar (área 5 do diagrama), de acordo com o Artº. 86 do PDM;
Como se pode verificar é possível aumentar a área de habitação em, pelo menos, 80 m2.
O que torna esta propriedade verdadeiramente única são os traços arquitetónicos que capturam a essência da época em que foi construída, proporcionando uma atmosfera encantadora e autêntica. Aqui, o passado se entrelaça harmoniosamente com o presente, criando um espaço que transpira história e tradição, enquanto oferece todas as comodidades modernas.
Para aqueles que valorizam a proximidade com as melhores faculdades do país, esta localização é simplesmente inigualável. Viver no centro histórico de Condeixa-a-Nova significa estar imerso num ambiente educacional de excelência, onde o conhecimento e a cultura florescem.
Aqui, tens a chance de criar um refúgio permanente num local que é verdadeiramente uma pérola no coração de Portugal.
Se procuras a autenticidade do centro histórico de Condeixa-a-Nova, a comodidade de estar perto das melhores faculdades do país e o potencial incrível de uma propriedade única, esta é a oportunidade que estavas à espera. Não deixes escapar este tesouro. Agarra esta chance de viver numa zona histórica rica e culturalmente vibrante. Marca uma visita e deixa-te encantar por tudo o que esta propriedade especial tem para oferecer.
FR
Bienvenue dans un bijou rare niché au cœur du centre historique de Condeixa-a-Nova, une zone qui dégage l'histoire et la culture dans le cadre enchanteur du Portugal. Cet immeuble magnifique, une véritable relique des années cinquante, avec des chambres et des espaces de loisirs qui semblent infinis. Le bâtiment est situé dans une zone de réhabilitation urbaine, dans le noyau ancien de Condeixa-a-Nova, composé d'un bâtiment résidentiel de 4 étages en bon état, avec jardin, dépendances et verger, d'une superficie totale d'environ 1 842 m2. Il peut être utilisé comme résidence unifamiliale, ressource hôtelière, résidence assistée ou similaire. Après division en propriété horizontale, diverses typologies d'appartements peuvent être mises en place. De plus, l'avantage supplémentaire des aides à la réhabilitation de la municipalité rend cette propriété encore plus attrayante pour ceux qui recherchent une opportunité de rénovation et d'investissement. Selon le Plan Directeur Municipal de la municipalité de Condeixa-a-Nova, 'Dans ces espaces, la modification, l'extension et la reconstruction de bâtiments ainsi que la construction de nouveaux bâtiments sont autorisées, compatibles avec les utilisations définies à l'article 2 de cet article, en privilégiant les interventions visant à protéger les valeurs culturelles existantes'. Dans ce contexte, et en tenant compte des informations recueillies auprès du Département d'Urbanisme de la Municipalité de Condeixa-a-Nova, les interventions suivantes en vue de l'agrandissement / de la rénovation du bâtiment sont possibles :
- Couverture de la terrasse du 1er étage (zone 2 du diagramme), avec 43 m2, jusqu'à la hauteur du même étage (hauteur);
- Construction d'un étage intermédiaire sous la terrasse du 1er étage, également avec 43 m2, en profitant de la hauteur sous plafond disponible (43m2). Dans ce cas, l'accès au jardin et au verger peut être construit du côté opposé du bâtiment, en utilisant l'entrée de service (6 sur le diagramme);
- Restauration et couverture de la structure de support agricole existante (zone 3 du diagramme) avec 124 m2;
- Construction de parkings dans le verger (zone 5 du diagramme), conformément à l'Art. 86 du PDM; Comme vous pouvez le constater, il est possible d'augmenter la surface habitable d'au moins 80 m2.
Ce qui rend cette propriété vraiment unique, ce sont les traits architecturaux qui capturent l'essence de l'époque de sa construction, créant une atmosphère charmante et authentique. Ici, le passé s'entrelace harmonieusement avec le présent, créant un espace qui respire l'histoire et la tradition, tout en offrant toutes les commodités modernes. Pour ceux qui apprécient la proximité avec les meilleures universités du pays, cet emplacement est tout simplement incomparable. Vivre dans le centre historique de Condeixa-a-Nova signifie être plongé dans un environnement éducatif d'excellence, où le savoir et la culture s'épanouissent. Ici, vous avez la chance de créer un refuge permanent dans un endroit qui est vraiment une perle au cœur du Portugal. Si vous recherchez l'authenticité du centre historique de Condeixa-a-Nova, la commodité d'être proche des meilleures universités du pays et le potentiel incroyable d'une propriété unique, c'est l'opportunité que vous attendiez. Ne laissez pas ce trésor vous échapper. Saisissez cette chance de vivre dans une zone historique riche et culturellement vibrante. Prenez rendez-vous pour une visite et laissez-vous séduire par tout ce que cette propriété spéciale a à offrir.
;ID RE/MAX: (telefone)
#ref:122481544-8
475.000 €
30+ days ago supercasa.pt
View property
