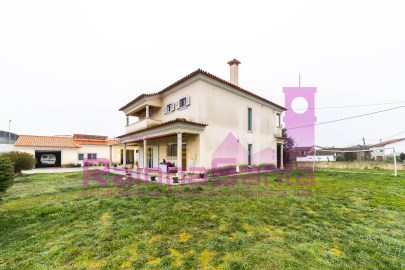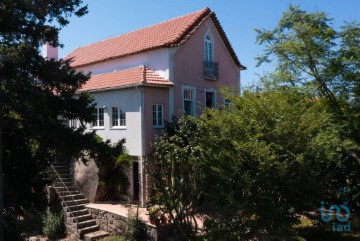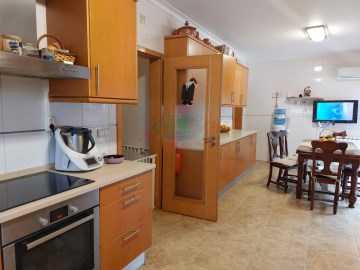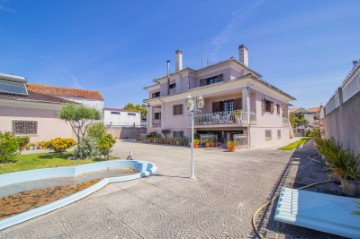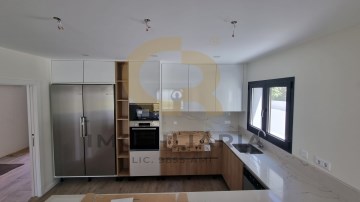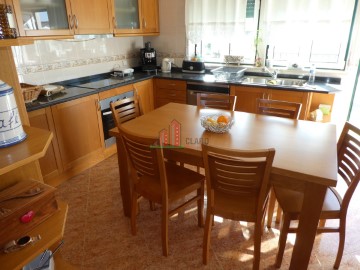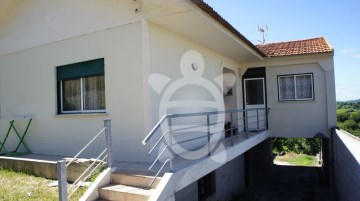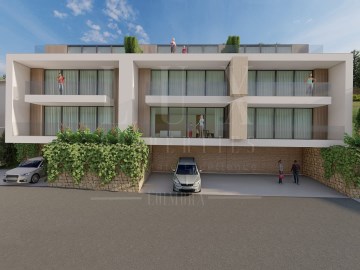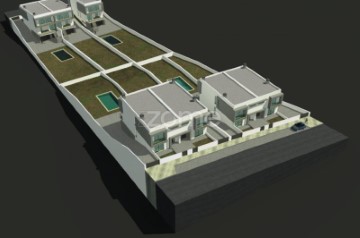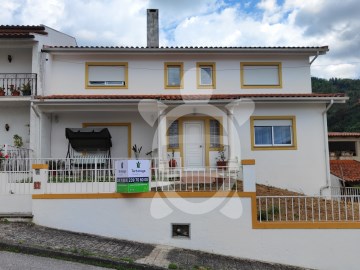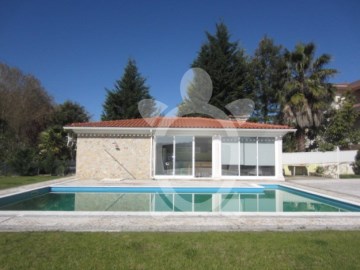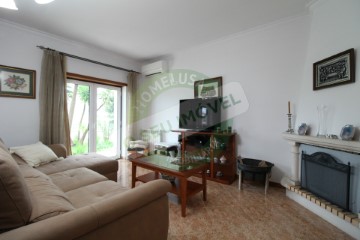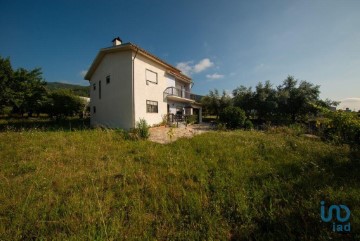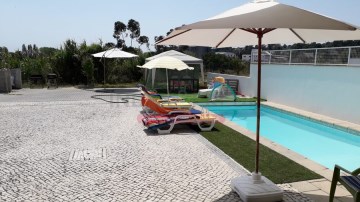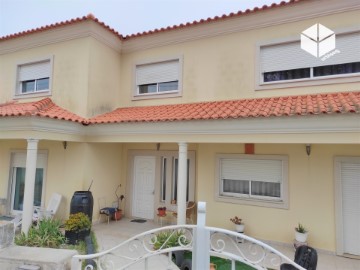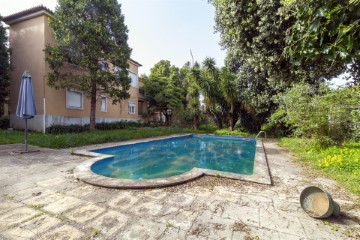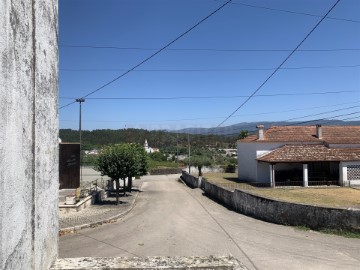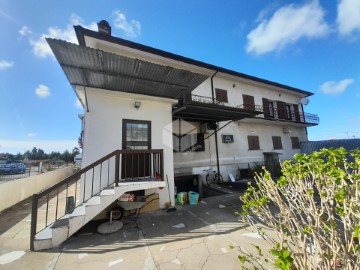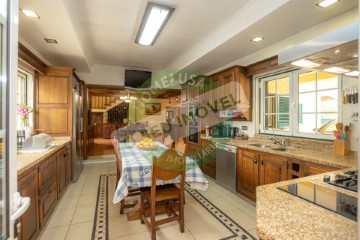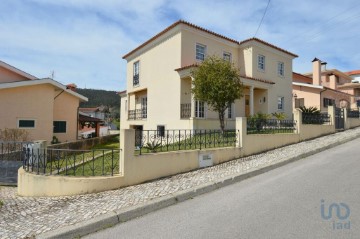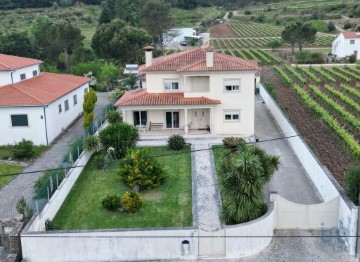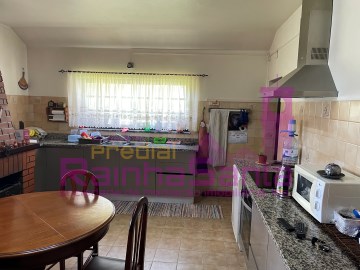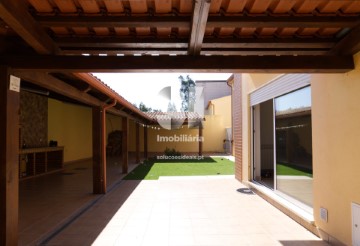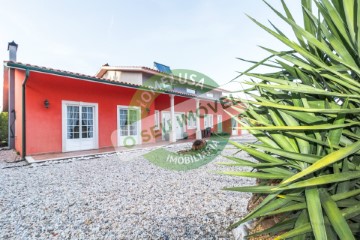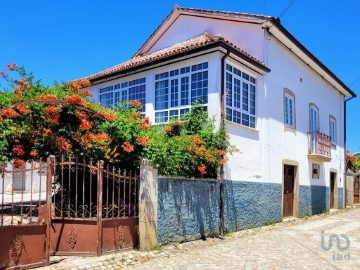Country homes 4 Bedrooms in Póvoa de Midões
Póvoa de Midões, Tábua, Coimbra
4 bedrooms
1 bathroom
356 m²
Villa Delfina, Farm with 3 hectares of land , a large manors house, outbuildings, water wells, water mines, located in the village of Póvoa de Midões
Beautiful property with everything going for it! Villa Delfina is located in the village of Póvoa de Midões, and although you are in a village, once you are inside your property you can experience peace and quiet and privacy.
It is set on circa 3 hectares of land, mainly all agriculture fields, flat with a bit of forest at the end. The land is very fertile, with more than 90 olive trees, vines, a wide variety of fruit trees, including avocado trees, 3 water mines and 3 water wells that never dry out.
Various water points throughout , including to the house, all can run on mains water or water from the wells. Spread along the property you have water tanks, granite walls and beautiful giant stones, typical of the area.
There are 2 houses, one a rúin wih used to be the house for the farm caretakers in the past, in the state of a ruín, but its registered and can be renovated as a rental, as it has its own separate entrance.
The main house ( 150 years old) is made out of Granite and partially built into a giant rock, wic is visible on parts of the property. This manors style house is a very solid house, which just got a new roof 3 weeks ago, new tiles and new insulation.
It's divided into 3 floors.
Ground floor:
2 very large storage rooms with granite exposed walls and entrance from the road. Could be turned into a separate apartment. There is an outside gas room, tools room, solar panel system room, full functioning bread oven and large covered sitting outside area next to the very tropical flour garden.
On the first floor there are:
3 bedrooms
1 bathroom
1 laundry room
living room and kitchen in open space with wooden staircase with access to the roof space
1 open covered balcony
1 inclose large veranda.
Very cute Romeo and Juliet balconies that face the village road
The rood space is very large, could host a separate apartment or further bedrooms. Has the granite walls exposed and plumbing for a bathroom and extension of the central heating system.
Although this manors house has all its character, you have all the comfort of modern living, as double glazed windows and a central heating system, mains sewage connection and solar for hot water and electricity. This is quite a recently installed system, 2 years old, has 16 panels and 6 lithium batteries.
The central heating runs from the wood burner as well as the hot water in winter.
The property is all prepared to be off the grid if wanted and perfect for keeping animals, sheep, horses, pigs, goats, there is space for them all and still plenty of land to grow your own food.
There is still more, you can walk to a supermarket and 2 coffee shops, river beach is 5 minutes away and the Mondego a 10 minutes drive from the property.
South facing and very good accesses! A dream farm in the heart of Central Portugal!
Distances:
10 minutes to Tábua
20 minutes to Oliveira do Hospital
25 minutes to Arganil
20 minutes to Coja
1 hour to Coimbra city
1 hour to the sea
1h30 minutes to Porto airport
For more info, get in touch!
#ref: 125546
395.000 €
1 days ago supercasa.pt
View property
