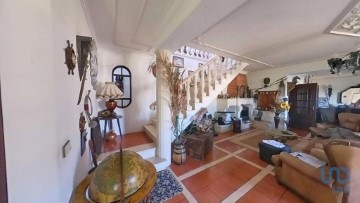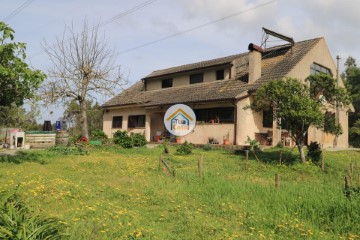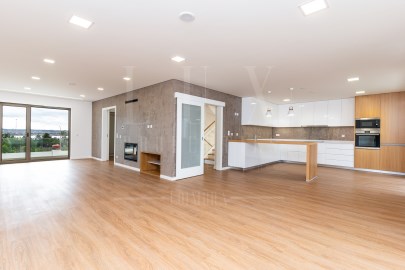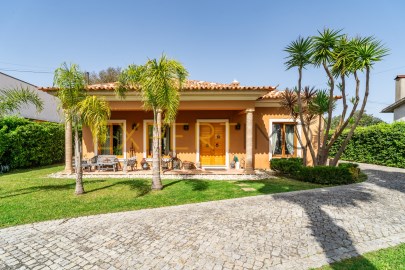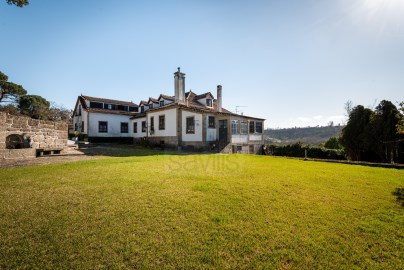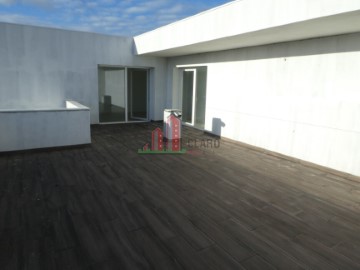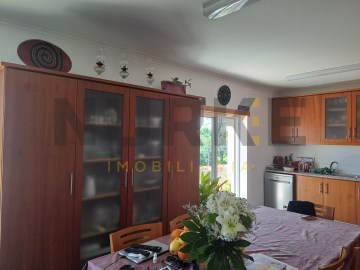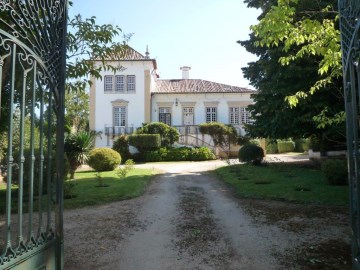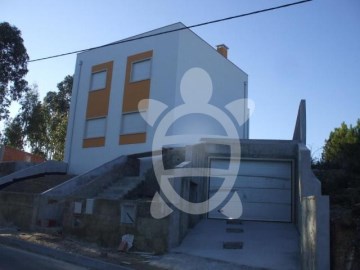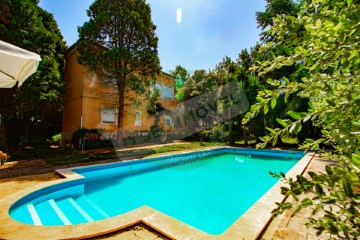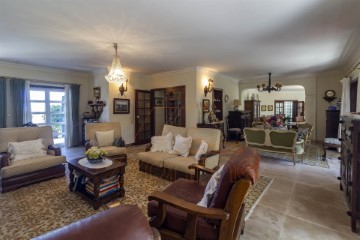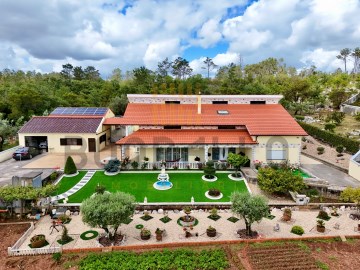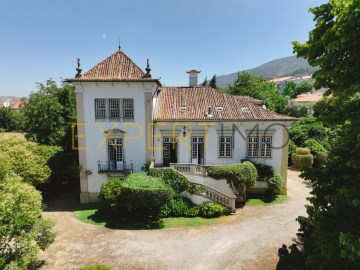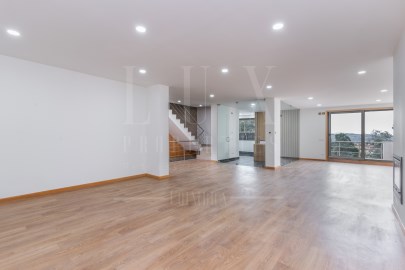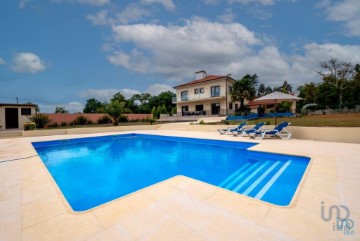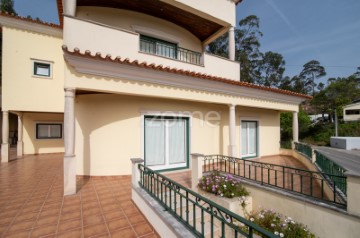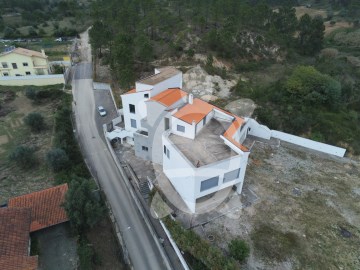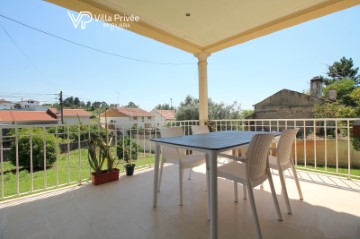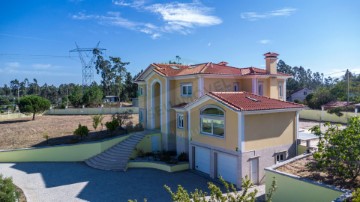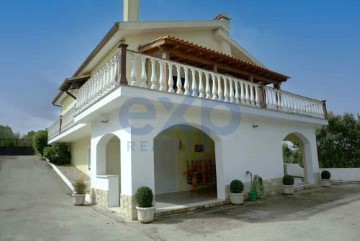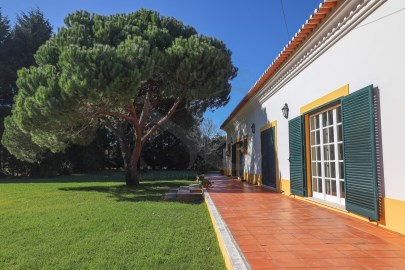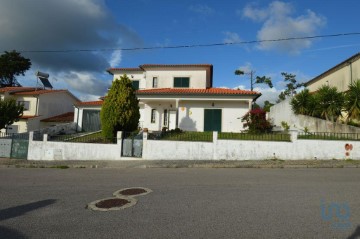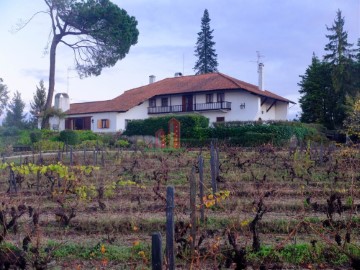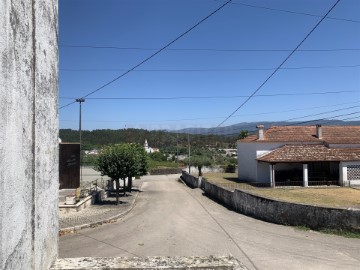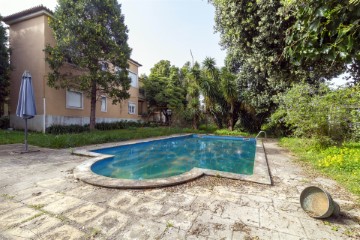House 4 Bedrooms in Cernache
Cernache, Coimbra, Coimbra
4 bedrooms
4 bathrooms
291 m²
Identificação do imóvel: ZMPT556574
Se procura:·
- moradia individual com área acima da média (420m²);·
- lote de terreno com 2380m²;
- 2 suites e 2 quartos;
- varandas e terraços;
- garagem fechada para6carros.aqui encontra!
Esta moradia apresenta-se imponente, disfarçando a sua generosa área através da distribuição dos 3 pisos ao terreno em declive.
À parte dos diferentes patamares existentes no interior da moradia, esta relaciona-se em três cotas:
- a cota da rua de acesso pedonal e automóvel, no piso 0;
- a cota do terraço, orientando a sul, relacionado essencialmente com o piso 1.
- a cota superior exclusivamente à zona de Descanso, com o exponencial máximo solar no piso 2.
O 'saber receber' está presente desde o portão de entrada até à entrada efectiva no imóvel.
A área exterior de acolhimento está subdividida por distintos patamares padronizados, que contornam os diferentes alçados desta moradia.
Ao passarmos a porta de entrada, acolhe-nos um desafogado hall.
Tudo flui com naturalidade e lógica organizacional. Aqui encontramos o 'muito' e o 'muito bom'.
Por vezes existem moradias que, dado o seu tamanho se tornam desmesuradas, um pouco 'frias' , muito pouco ajustadas à praticabilidade do dia a dia. Nesta casa, apesar de ter 420m2, temos uma sensação de acolhimento, onde tudo se relaciona e faz sentido.
PISO DE ENTRADA (piso 1)
(hall; escritório; sala de estar e jantar; wc de serviço; cozinha; despensa; terraços e varanda)
Quem é da casa, entra pela cozinha, quem é convidado, entra pela porta principal, onde o espera o hall de receção.
Ao entrar, revela a escadaria que dá acesso ao piso superior.
Para pontuais assuntos do foro profissional, um escritório está estrategicamente posicionado para responder, sem interferir no dia a dia da moradia.
O wc de serviço, pela sua localização agregada à circulação e às escadas de acesso aos diversos pisos, consegue responder a todo o piso, sem interferir com qualquer compartimento.
Convidado a entrar, espera-lhe uma sala com 54m2, uma lareira com recuperador de calor, caixilharias adornadas por portadas interiores de madeira maciça de cerejeira brasileira e uma natural expansão do interior da sala para a zona adjacente (varanda e terraço) que contorna esta sala.
Não foi por sorte que, neste ponto da casa, nos melhores dias, também o espera o sol, pois toda esta área está orientada a nascente e a sul.
Temos tanta generosidade de área de sala como de área exterior coberta em seu redor.
Aqui você escolherá, se quer estar na sala fechada ou na sala aberta.
A partir da varanda conseguirá descer a escadaria e aceder ao jardim que envolve toda a fachada sul.
Dado o facto da moradia se implantar numa cota mais alta, as vistas são desafogadas e a privacidade fica facilmente garantida.
A cozinha está próxima à sala de jantar, dispondo também da sua própria zona de refeições informais e sala de estar, o ideal para quem gosta de companhia na preparação.
Uma útil despensa, espera quem chega carregado de sacos.
PISO 2
(2 suites com roupeiros embutidos; 2 quartos, casa de banho, varandas e acesso ao sotão)
Neste piso dispomos de duas suites, extremamente amplas, com um pé direito alto e tão bem iluminadas quanto as divisões mencionadas anteriormente beneficiando de espaçosos roupeiros embutidos. Todas possuem uma boa quantidade de detalhe e requinte adornadas pelo chão em lamparquet de carvalho. As casas de banho das suites, dispõem de banheira.
Contamos ainda com uma casa de banho completa e dois quartos.
Ambas as suites e Quartos são contornados por Varandas.
A privacidade e conforto estão explicadas pelas portadas interiores. E a segurança assegurada pelas janelas em alumínio (exterior) e pvc (imitar a madeira interior) com vidro duplo e oscilo batente.
Por fim, temos também uma enorme área de arrumos no desvão do telhado - em toda a extensão da moradia com 2 clarabóias, um espaço para tudo o que não queremos à vista.
PISO 0
(lavandaria; garagem fechada; arrumos)
Ao descer temos o acesso direto à garagem fechada para 6 carros, à Lavandaria, e uma zona de arrumos.
Com certeza um dos pontos altos da moradia e definitivamente o desejo de muitos - vários terraços e um jardim espaçoso, ensolarado, com Churrasqueira, Forno a lenha e espaço para aproveitar a tarde em boa companhia.
Este imóvel resulta assim deste envolvimento perfeito entre o exterior e o interior.
Existência de furo de captação de água para rega automática de jardim e rega do quintal o qual dispõe de árvores de fruto e possibilidade de implantar outras culturas.
INFORMAÇÃO DE COMPARTIMENTOS E ÁREAS (FT):
105 m² - Garagem;
6 m² - Lavandaria;
54 m² - Sala;
40 m² - Cozinha;
4 m² - Despensa;
12 m² - Escritório;
5 m² - Casa de banho;
32 m² - Suite;
9 m² - Casa banho suite;
28 m² - Suite;
5 m² - Casa banho suite;
14 m² - Quarto;
14 m² - Quarto;
7 m² - Casa de banho.
Características importantes:
- aquecimento central, através de caldeira a gás natural;
- salamandra na cozinha com forno e recuperador de calor para hall do piso superior;
- dispõe de pré-instalação de aspiração central (necessita de equipamento de aspiração);
- forno elétrico de grandes dimensões;
- bancada de confeção de refeições com placa a gás natural de 4 bicos, com placa de vitrocerâmica de 2 zonas e grelhador de 2 zonas.
DISTÂNCIAS:
· a 7 Km de distância de Coimbra;
· a 500m de distância do acesso ao IC2;
· a 4km de distância do acesso à A1.
Consigo sempre na procura de casa
3 razões para comprar com a Zome:
+ Acompanhamento
Com uma preparação e experiência única no mercado imobiliário, os consultores Zome põem toda a sua dedicação em dar-lhe o melhor acompanhamento, orientando-o com a máxima confiança, na direção certa das suas necessidades e ambições.
Daqui para a frente, vamos criar uma relação próxima e escutar com atenção as suas expectativas, porque a nossa prioridade é a sua felicidade! Porque é importante que sinta que está acompanhado, e que estamos consigo sempre.
+ Simples
Os consultores Zome têm uma formação única no mercado, ancorada na partilha de experiência prática entre profissionais e fortalecida pelo conhecimento de neurociência aplicada que lhes permite simplificar e tornar mais eficaz a sua experiência imobiliária.
Deixe para trás os pesadelos burocráticos porque na Zome encontra o apoio total de uma equipa experiente e multidisciplinar que lhe dá suporte prático em todos os aspetos fundamentais, para que a sua experiência imobiliária supere as expectativas.
+ Feliz
Liberte-se de preocupações e ganhe o tempo de qualidade que necessita para se dedicar ao que lhe faz mais feliz.
Agimos diariamente para trazer mais valor à sua vida com o aconselhamento fiável de que precisa para, juntos, conseguirmos atingir os melhores resultados.
Com a Zome nunca vai estar perdido ou desacompanhado e encontrará algo que não tem preço: a sua máxima tranquilidade!
É assim que se vai sentir ao longo de toda a experiência: Tranquilo, seguro, confortável e... FELIZ!
Notas:
Caso seja um consultor imobiliário , este imóvel está disponível para partilha de negócio . Não hesite em apresentar aos seus clientes compradores e fale connosco para agendar a sua visita.
Para maior facilidade na identificação deste imóvel, por favor, refira o respetivo ID ZMPT ou o respetivo agente que lhe tenha enviado a sugestão.
#ref:ZMPT556574
495.000 €
30+ days ago supercasa.pt
View property
