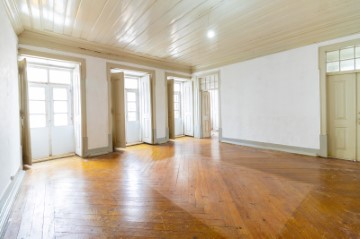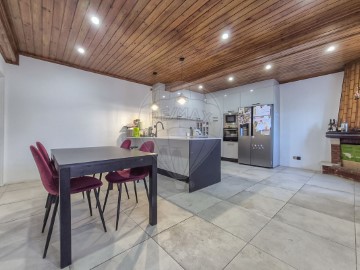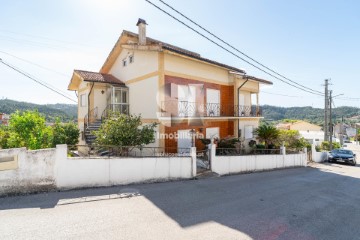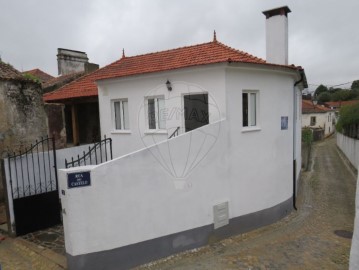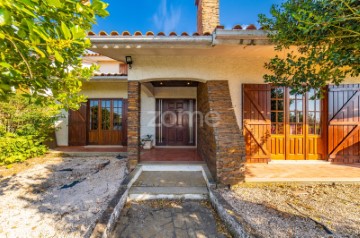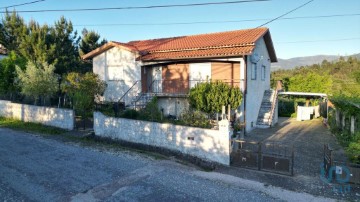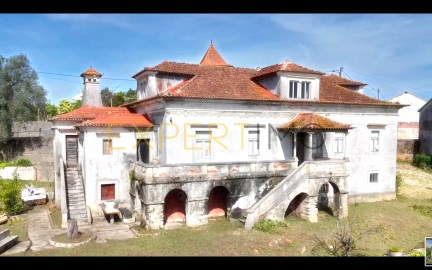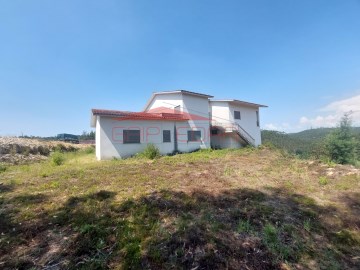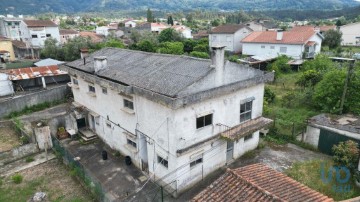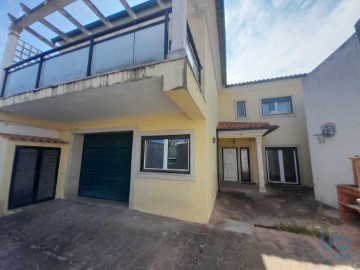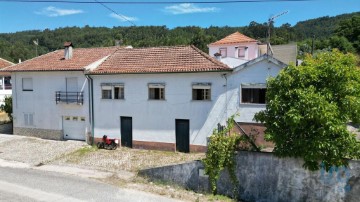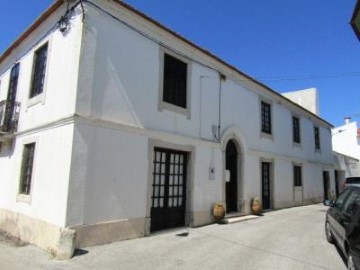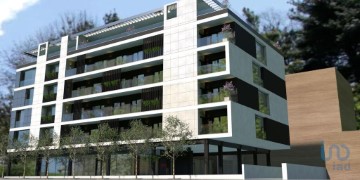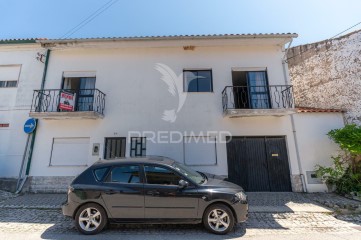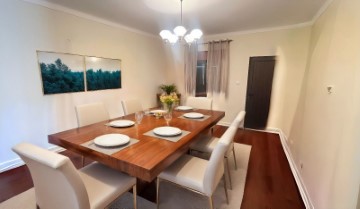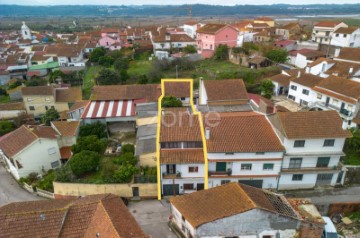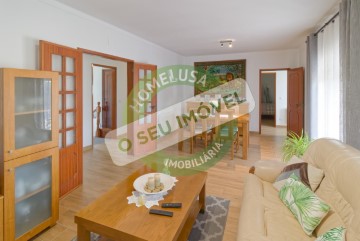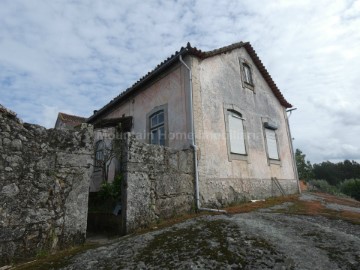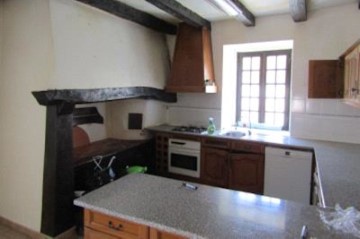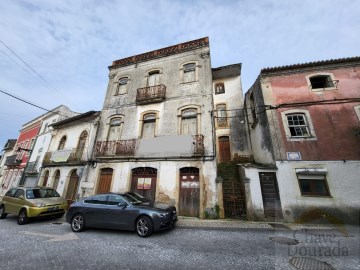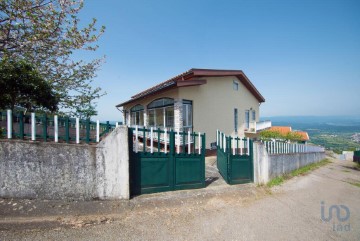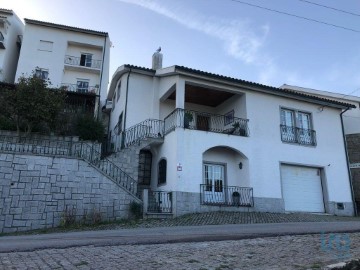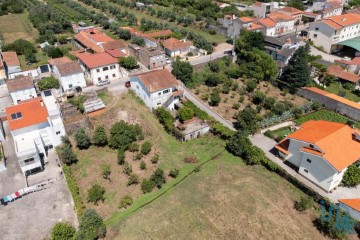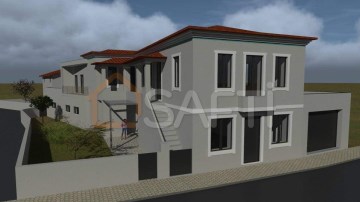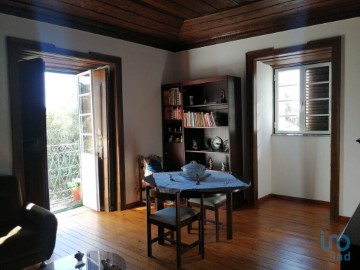House 3 Bedrooms in Taveiro, Ameal e Arzila
Taveiro, Ameal e Arzila, Coimbra, Coimbra
Moradia T3 em Taveiro à Venda por 215.000€
Esta moradia em Taveiro, com fácil acesso à A1 e a apenas 10 minutos de Coimbra, combina praticidade com espaço, sendo ideal para quem procura conforto e proximidade com a cidade.
R/C: Encontra-se uma cozinha e sala de jantar com cerca de 30m², perfeita para momentos em família. Este piso inclui ainda uma despensa, uma prática cozinha de forno, ideal para refeições tradicionais, e uma casa de banho de apoio.
Piso 1: Aqui encontramos 3 quartos acolhedores, uma sala de estar confortável e uma casa de banho completa. Os quartos e a casa de banho foram recentemente renovados, proporcionando um ambiente moderno e funcional.
Sótão: Um espaço versátil com um quarto adicional, uma sala de máquinas e uma casa de banho. Este piso inclui ainda uma sala ampla de 65m², ideal para criar uma área de lazer ou trabalho, com acesso a um terraço de 12m², oferecendo uma boa luminosidade natural.
Apesar de não dispor de espaço exterior ou garagem, esta moradia oferece múltiplas áreas interiores generosas e muito bem distribuídas, garantindo o conforto necessário para a vida familiar.
Com uma localização estratégica, próxima dos principais acessos e a curta distância de Coimbra, esta moradia é a escolha certa para quem valoriza espaço e acessibilidade.
Agende a sua visita e descubra o seu novo lar!
**English**
Detached House T3 in Taveiro for Sale - 215,000€
This 3-bedroom house in Taveiro, with easy access to the A1 and just 10 minutes from Coimbra, combines practicality with space, making it ideal for those seeking comfort and proximity to the city.
Ground Floor: The kitchen and dining room span around 30m², perfect for family gatherings. This floor also includes a pantry, a traditional oven kitchen for homemade meals, and a guest bathroom.
1st Floor: Three cozy bedrooms, a comfortable living room, and a full bathroom can be found here. Recently renovated, the bedrooms and bathroom offer a modern and functional atmosphere.
Attic: A versatile area with an additional bedroom, a utility room, and a bathroom. This floor also includes a large 65m² open room, ideal for leisure or work, with access to a 12m² terrace, allowing plenty of natural light.
Though there is no outdoor space or garage, the generous and well-distributed interior areas ensure the comfort needed for family life.
With a strategic location close to major roadways and just a short drive from Coimbra, this house is perfect for those seeking both space and accessibility.
Schedule your visit today and make this house your new home!
**Français**
Maison T3 à Taveiro à Vendre - 215 000€
Cette maison située à Taveiro, avec un accès facile à l'A1 et à seulement 10 minutes de Coimbra, allie praticité et espace, idéale pour ceux qui recherchent le confort et la proximité de la ville.
Rez-de-chaussée : La cuisine et la salle à manger s'étendent sur environ 30m², parfaites pour les repas en famille. Ce niveau comprend également un garde-manger, une cuisine avec four traditionnel pour des repas faits maison et une salle de bain de service.
1er étage : Ici, vous trouverez trois chambres confortables, un salon accueillant et une salle de bain complète. Les chambres et la salle de bain ont été récemment rénovées, offrant une ambiance moderne et fonctionnelle.
Grenier : Un espace polyvalent avec une chambre supplémentaire, une buanderie et une salle de bain. Ce niveau comprend également une grande salle ouverte de 65m², idéale pour les loisirs ou le travail, avec accès à une terrasse de 12m², bénéficiant d'une belle luminosité naturelle.
Bien qu'il n'y ait ni espace extérieur ni garage, les vastes espaces intérieurs bien distribués garantissent le confort nécessaire à la vie familiale.
Grâce à son emplacement stratégique, proche des principaux axes routiers et à quelques minutes de Coimbra, cette maison est un choix parfait pour ceux qui privilégient à la fois espace et accessibilité.
Contactez-nous et planifiez votre visite dès aujourd'hui pour découvrir votre nouvelle maison !
;ID RE/MAX: (telefone)
#ref:125721063-122
215.000 €
4 days ago supercasa.pt
View property
