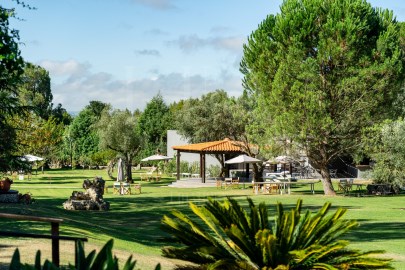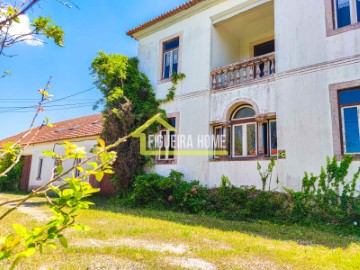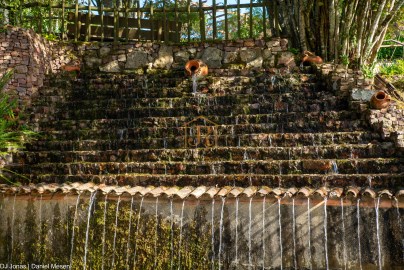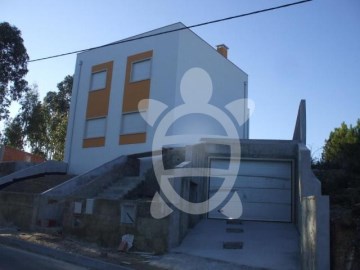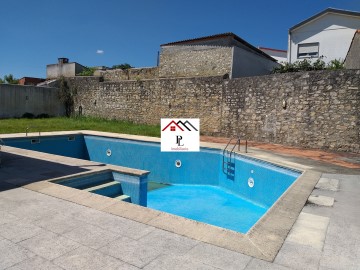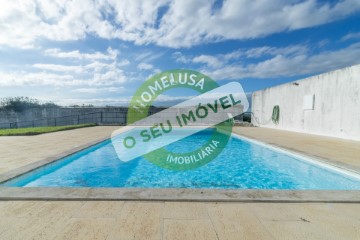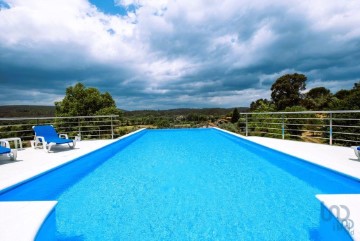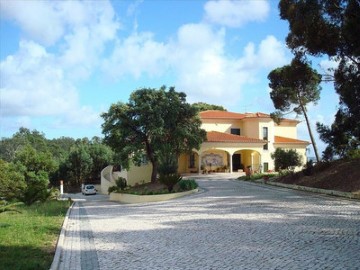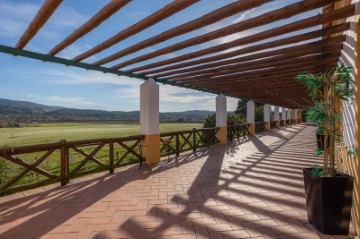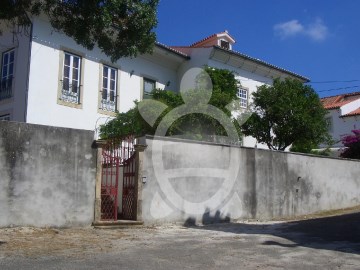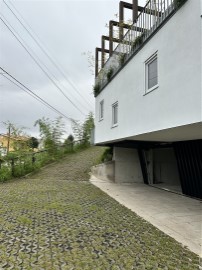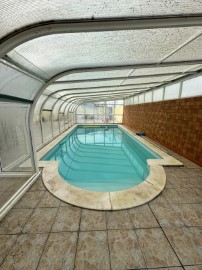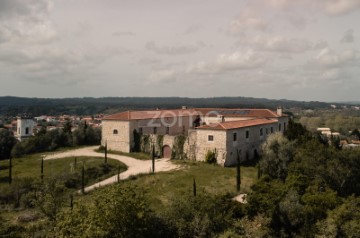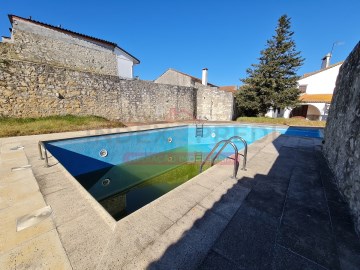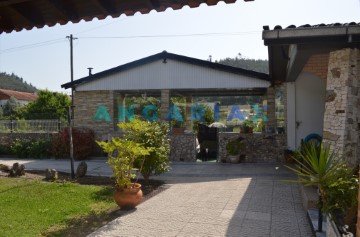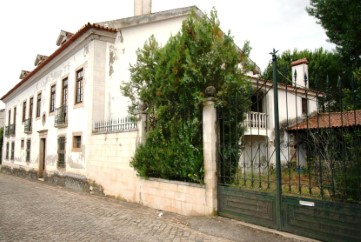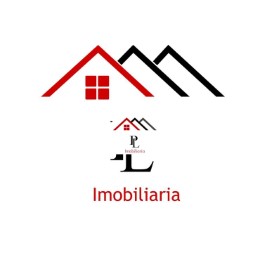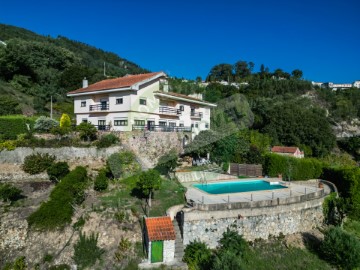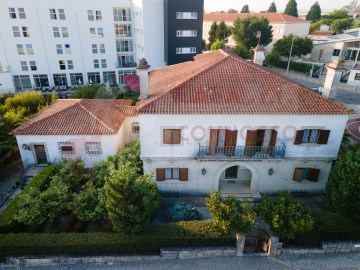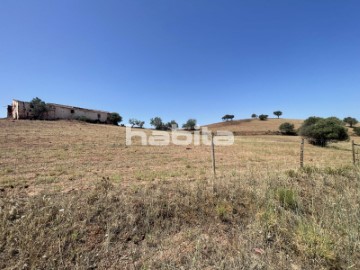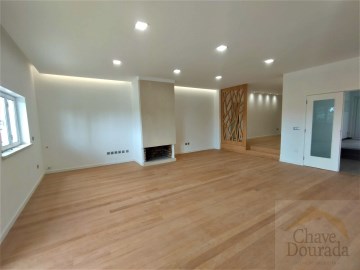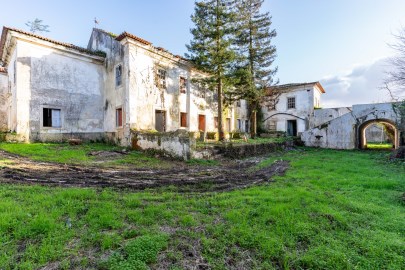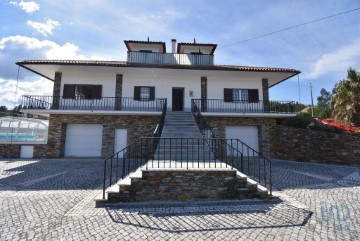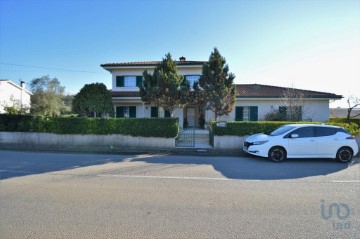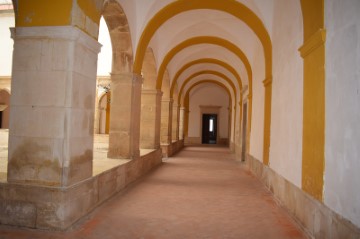Country homes 11 Bedrooms in Ega
Ega, Condeixa-a-Nova, Coimbra
11 bedrooms
12 bathrooms
1,056 m²
Identificação do imóvel: ZMPT562762
O Paço da Ega, uma joia arquitetónica que remonta ao século XVI, encontra as suas raízes na Ordem de Cristo, revelando uma história rica e fascinante.
Este majestoso edifício em forma de U, possui uma notável presença, sendo abraçado por um muro ao sul, proporcionando uma sensação de intimidade e mistério.
Elementos estéticos manuelinos, como a elegante janela geminada na fachada norte, adornam essa obra-prima histórica.
Sobrevivendo ao teste do tempo, o Paço da Ega passou por uma intervenção recente, que não apenas salvou a estrutura da decadência, mas o transformou num refúgio de turismo de habitação, onde o passado se encontra com o presente.
Localizada na encantadora localidade da Ega, em Condeixa-a-Nova, a propriedade beneficia de uma posição privilegiada, próxima à principal autoestrada portuguesa.
Está situada a 19 km de Coimbra, 43 km da Figueira da Foz, 80 km de Tomar, 74 km de Aveiro, 130 km do Porto, 188 km de Lisboa e 520 km de Madrid. Além disso, tem aeródromo está a apenas 10 km.
Este magnífico edifício estende-se por 587 m2 de área de implantação, com uma área bruta de construção de 1166 m2, oferecendo uma área bruta privativa de 1056 m2 e uma área dependente de 110 m2. O terreno circundante abrange 926 m2 e inclui um espaçoso pátio interior.
No rés do chão, encontram-se as suítes, a cozinha bem equipada e outros espaços de apoio, proporcionando praticidade e conforto.
No piso superior, descubra 8 salas temáticas, cada uma contando a sua própria história.
Erguido no topo de uma colina, o Paço da Ega é abraçado por uma paisagem verdejante, onde carvalhos, sobreiros, oliveiras e outras espécies se misturam harmoniosamente.
Esta propriedade é uma oportunidade de investimento excecional, ideal para turismo, habitação pessoal ou até mesmo um centro empresarial.
Deixe-se encantar pelo Centro de Portugal e crie a sua própria história neste lugar notável.
O Paço da Ega aguarda a sua visita, convidando-o a explorar a magia que habita nas suas paredes históricas.
Até breve!
Consigo sempre na procura de casa
3 razões para comprar com a Zome:
+ Acompanhamento
Com uma preparação e experiência única no mercado imobiliário, os consultores Zome põem toda a sua dedicação em dar-lhe o melhor acompanhamento, orientando-o com a máxima confiança, na direção certa das suas necessidades e ambições.
Daqui para a frente, vamos criar uma relação próxima e escutar com atenção as suas expectativas, porque a nossa prioridade é a sua felicidade! Porque é importante que sinta que está acompanhado, e que estamos consigo sempre.
+ Simples
Os consultores Zome têm uma formação única no mercado, ancorada na partilha de experiência prática entre profissionais e fortalecida pelo conhecimento de neurociência aplicada que lhes permite simplificar e tornar mais eficaz a sua experiência imobiliária.
Deixe para trás os pesadelos burocráticos porque na Zome encontra o apoio total de uma equipa experiente e multidisciplinar que lhe dá suporte prático em todos os aspetos fundamentais, para que a sua experiência imobiliária supere as expectativas.
+ Feliz
Liberte-se de preocupações e ganhe o tempo de qualidade que necessita para se dedicar ao que lhe faz mais feliz.
Agimos diariamente para trazer mais valor à sua vida com o aconselhamento fiável de que precisa para, juntos, conseguirmos atingir os melhores resultados.
Com a Zome nunca vai estar perdido ou desacompanhado e encontrará algo que não tem preço: a sua máxima tranquilidade!
É assim que se vai sentir ao longo de toda a experiência: Tranquilo, seguro, confortável e... FELIZ!
Notas:
Caso seja um consultor imobiliário , este imóvel está disponível para partilha de negócio . Não hesite em apresentar aos seus clientes compradores e fale connosco para agendar a sua visita.
Para maior facilidade na identificação deste imóvel, por favor, refira o respetivo ID ZMPT ou o respetivo agente que lhe tenha enviado a sugestão.
#ref:ZMPT562762
3.500.000 €
30+ days ago supercasa.pt
View property
