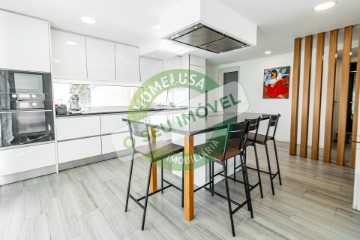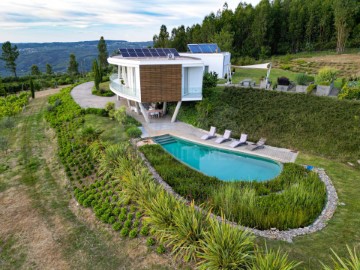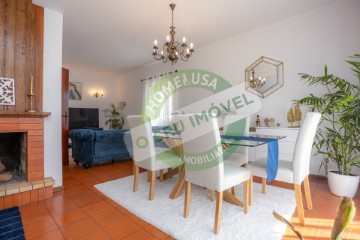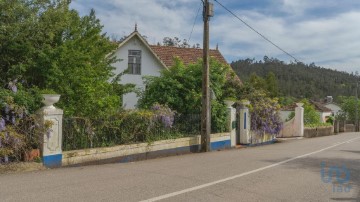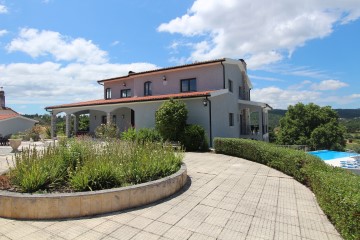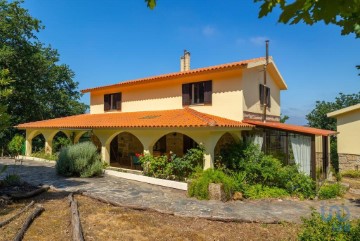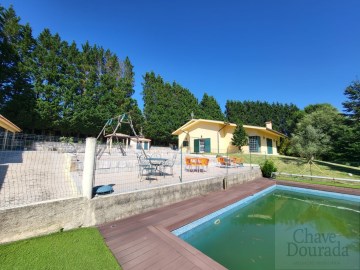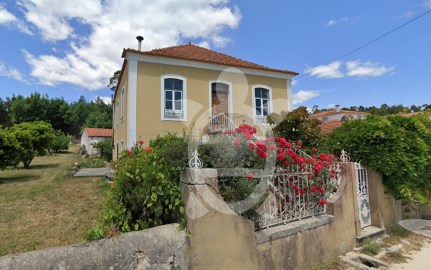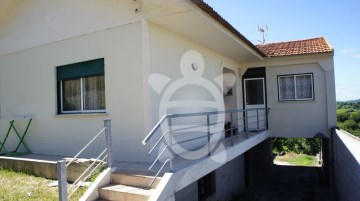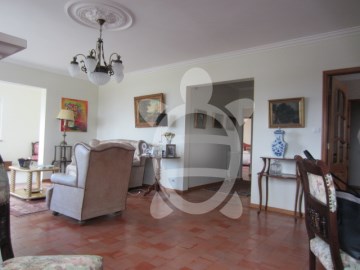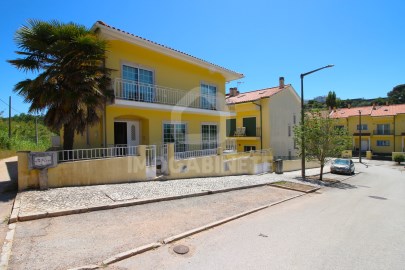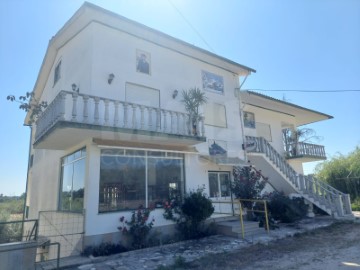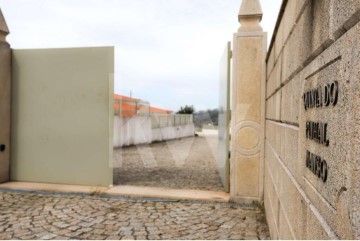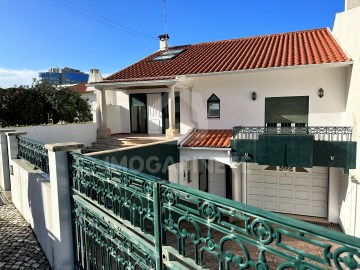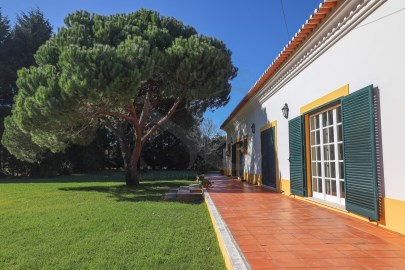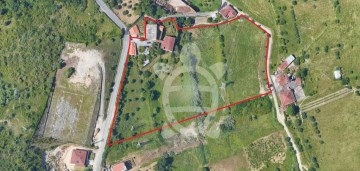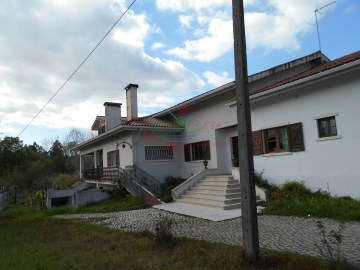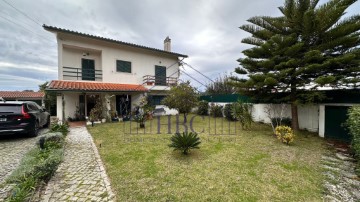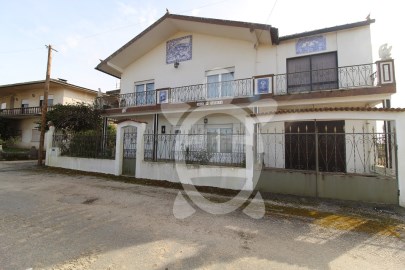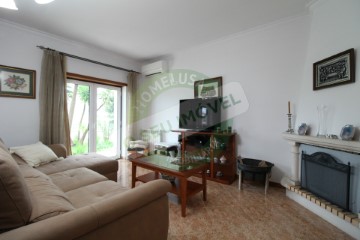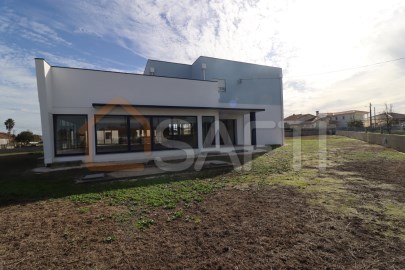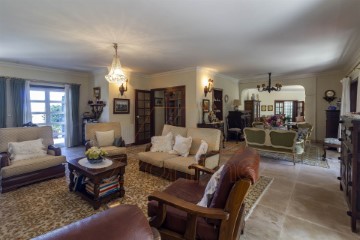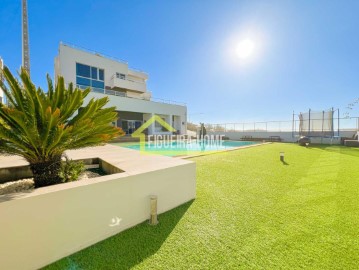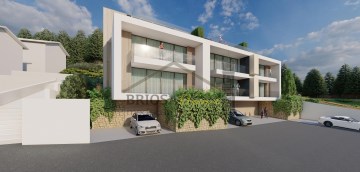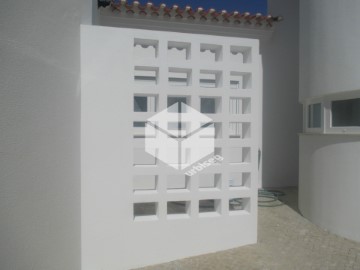House 6 Bedrooms in Secarias
Secarias, Arganil, Coimbra
6 bedrooms
6 bathrooms
398 m²
6 bedroom villa, with swimming pool, annex and garage, between Coja and Arganil.
This property is located in a small village and within walking distance of two river beaches with several bares and two restaurants.
Land with approximately 3062m2, with garden area and infinity pool.
The property is divided into:
Ground floor: Entrance hall, with typical Portuguese details with the use of tiles; living room with fireplace and connection to the dining room also with fireplace and with access to an open balcony overlooking the countryside; kitchen equipped with island and access to terrace; suite with wardrobes, double bedroom with wardrobes and full bathroom;
1st Floor: access stairs from the ground floor, hall, 1 suite and 3 bedrooms and 2 full bathrooms; sunroom to relax, read or listen to music.
Basement: living room with space for entertaining, fireplace, with wine cellar and full bathroom. Access to the outdoor terrace and pool.
In addition to the main house, this property also has an annex next to the terrace with a barbecue and leisure area. This annex needs to be renewed and has several potentialities. There is permission to renovate the annexe to 3 en-suite bedrooms, kitchen dining and living space.
2 garages.
High quality finishes and tasteful details.
It also has solar panels for hot water and diesel central heating.
The gardens are colourful and practical, where you still have the possibility to make a vegetable garden for vegetables and vegetables.
This property is operating as a Local Accommodation.
Amazing views over the countryside and the mountain.
The town of Arganil, district of Coimbra, centro region and sub region of Pinhal Interior Norte, with approximately of 4000 inhabitants and with 12000 thousand across the County.
Account with schist Villages, historic villages, tourist circuits, gastronomy, monuments and river beaches. Ideal for hiking, in the Serra de Arganil.
Amenities: hospital, health center, doctors, restaurants, hotels, bars, supermarkets, municipal library.
Divided in 14 parishes: Arganil, Benfeita, Celavisa, cepos e Teixeira, Cerdeira e Moura da Serra, Côja e Barril do Alva, Folques, Piodão, Pomares, Pombeiro da Beira, S. Martinho da Cortiça, Sarzedo, Secarias, Vila Cova do Alva e Anceriz.
#ref:2414 M6
595.000 €
2 days ago supercasa.pt
View property
