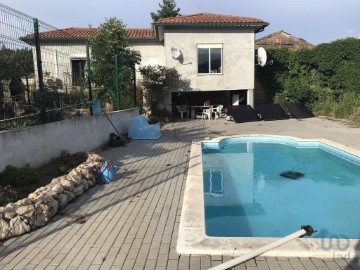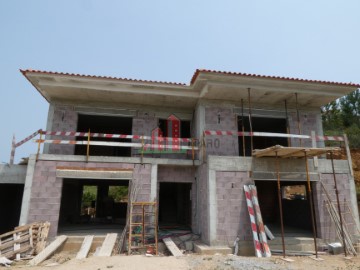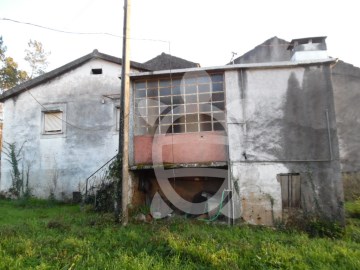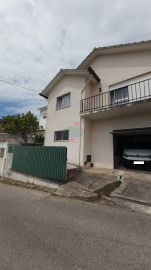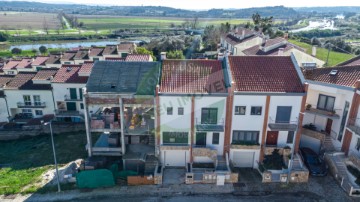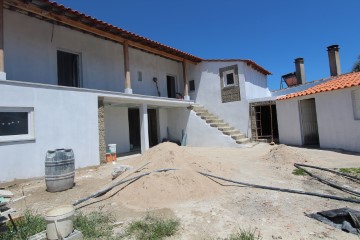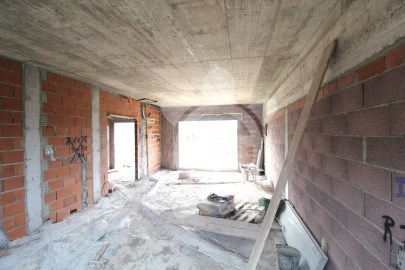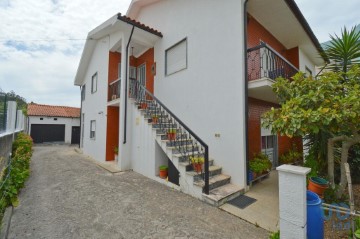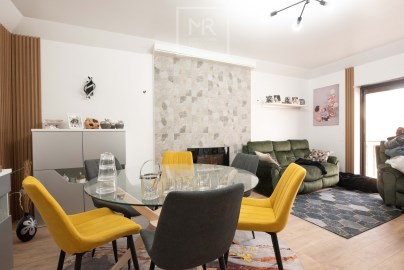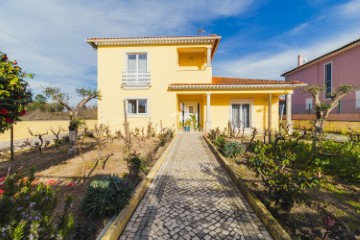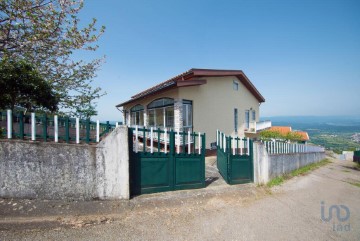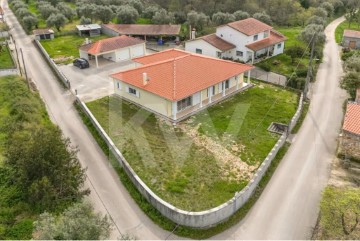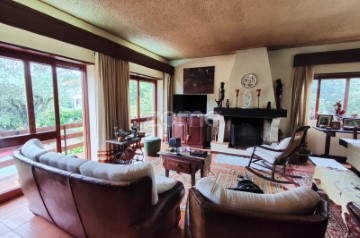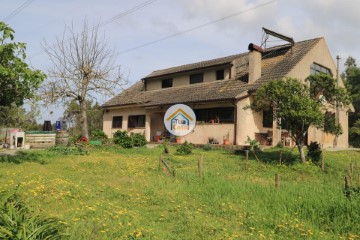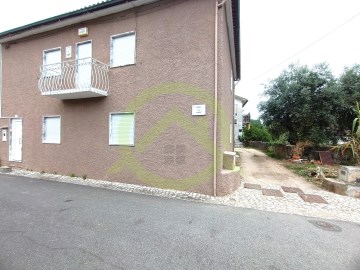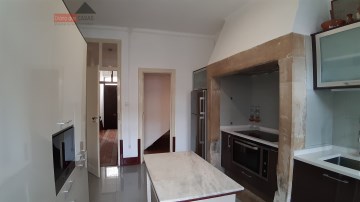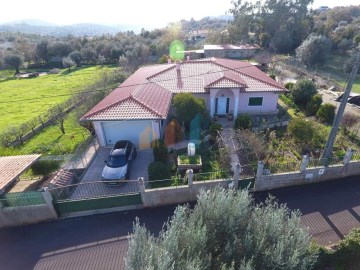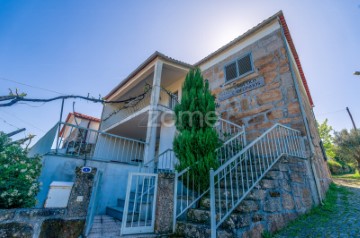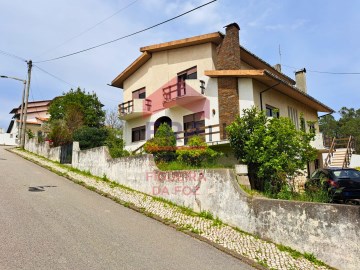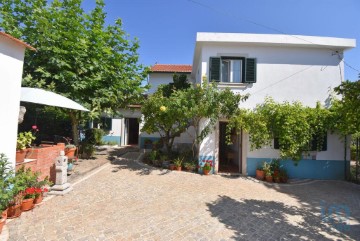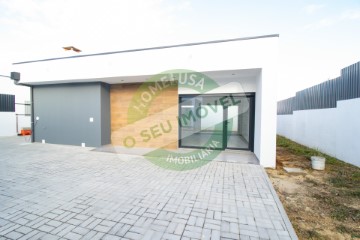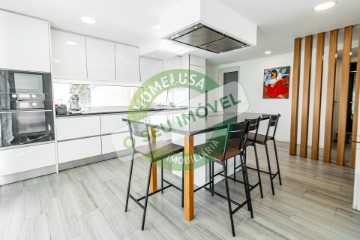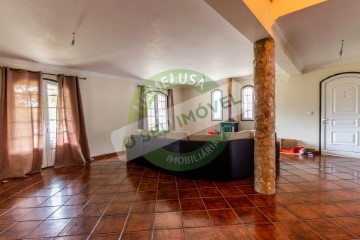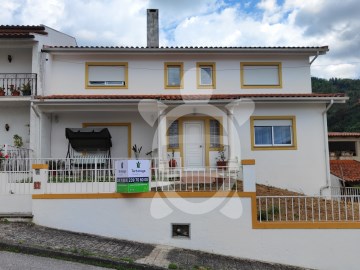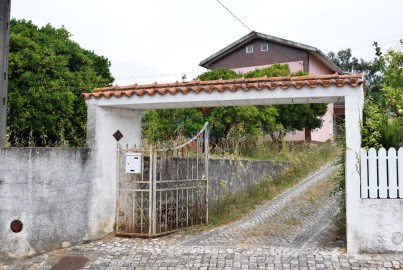House 3 Bedrooms in Cantanhede e Pocariça
Cantanhede e Pocariça, Cantanhede, Coimbra
3 bedrooms
2 bathrooms
225 m²
Moradia M3 - Nova
Vende-se moradia de arquitetura moderna, localizada em Lemede, concelho de Cantanhede.
Esta moradia está inserida num lote de terreno de 1066 m2, completamente murada, numa zona calma
Características:
- sala e cozinha em open space equipada com forno, placa de indução, frigorífico, exaustor e esquentador;
- despensa;
- três quartos, um deles suíte;
- 2 wc;
- casa das máquinas;
- churrasqueira;
- estores elétricos;
- vidros duplos em oscilo batente;
- janelas em pvc;
- pré-instalação de aquecimento central;
- garagem fechada com portão automático;
- portão entrada automático;
- painéis solares, para aquecimento de águas com acumulador de 300L de água;
Localizada a 5 minutos de Cantanhede, bons acessos a auto estrada o que nos facilita a deslocação de um lado para o outro.
Marque a sua visita agora, Seja Bem-vindo!
Cantanhede é uma cidade portuguesa do distrito de Coimbra, situada na província da Beira Litoral, região do Centro (Região das Beiras) e sub-região Região de Coimbra.
É sede do município de Cantanhede que tem 390,88 km² de área e 34 218 habitantes (2021), subdividido em 14 freguesias. O município é limitado a norte pelos municípios de Vagos, Oliveira do Bairro e Anadia, a leste por Mealhada, a sueste por Coimbra, a sul por Montemor-o-Velho e por Figueira da Foz, a noroeste por Mira e a oeste tem costa no Oceano Atlântico.
O concelho obteve foral manuelino em 1514.
A cidade de Cantanhede tem conhecido grande evolução demográfica, económica e terciária nos últimos anos. Conta com diversos serviços de lazer, hospitalares e de ensino de grande relevo na região tendo, inclusivamente, sido construído recentemente um centro de pesquisas científicas.
Tratamos da aprovação do crédito para financiamento do seu imóvel.
Somos intermediários de crédito vinculados inscritos no Banco de Portugal com o registo n.º 0004816, com contrato de vinculação à CGD, BPI, BancoCTT, Santander, UCI e Novo Banco. Intermediação de crédito não é mais do que o ato de uma determinada entidade tratar de um processo de crédito pelo consumidor, ajudando-o a recolher toda a documentação necessária e tratando de tudo o que é necessário.
Cantanhede fica situada na região centro de Portugal, na província da Beira Litoral. A economia é predominantemente terciária na cidade, e primária nas restantes freguesias do concelho. A paisagem vinhateira em planície rodeia a cidade de Cantanhede. O vinho de Cantanhede é reconhecido internacionalmente pelo seu sabor característico devido às condições de crescimento únicas da vinha.
Vantagens de comprar casa com a HOMELUSA:
Ser acompanhado por um consultor dedicado, com formação que se preocupa em perceber as suas necessidades e desejos
Ter um acompanhamento muito próximo e eficaz, que lhe permite ganhar tempo de qualidade para a sua família, amigos e hobbies
Ter um departamento processual e jurídico altamente especializado que simplifica e torna o processo eficaz, evitando constrangimentos
Ter um departamento financeiro com as melhores propostas de financiamento para que escolha a melhor solução
Ter acompanhamento do inicio ao fim do processo para que se sinta sempre seguro Ter a possibilidade de uma experiência imobiliária acima das suas expectativas.
#ref:CNTSR 5484
285.000 €
30+ days ago supercasa.pt
View property
