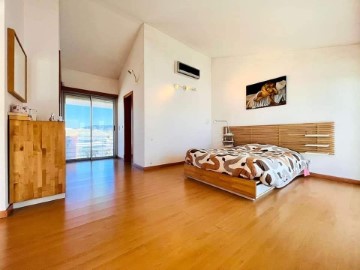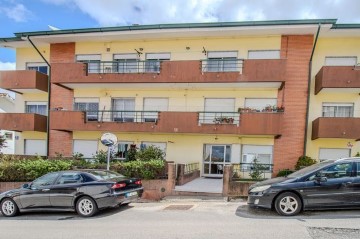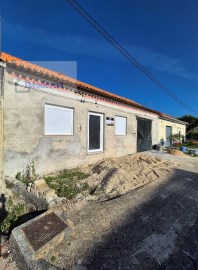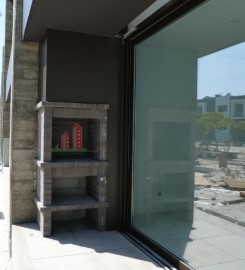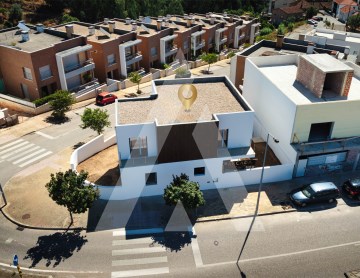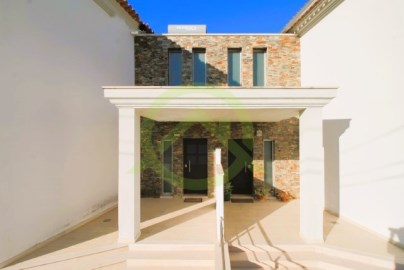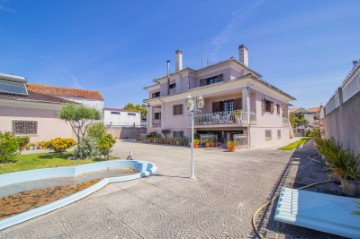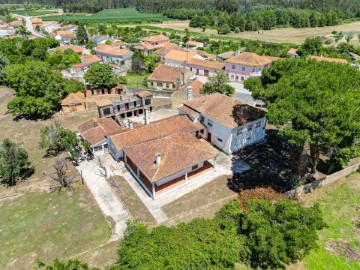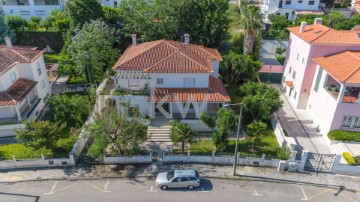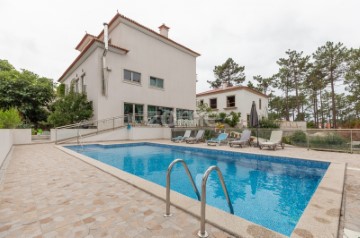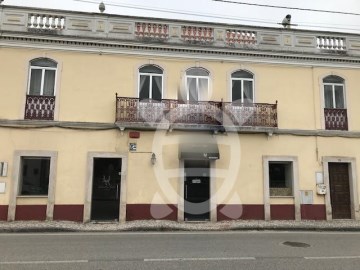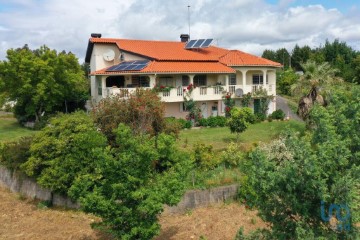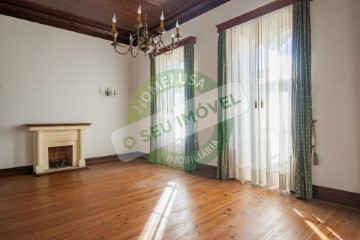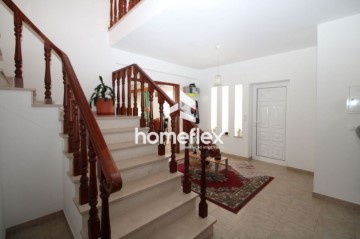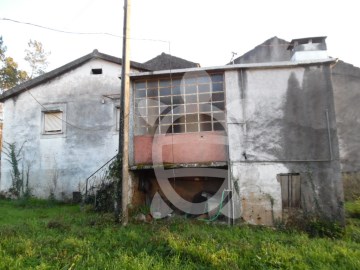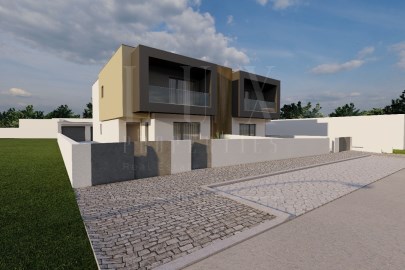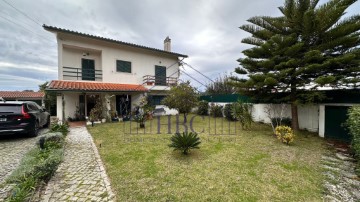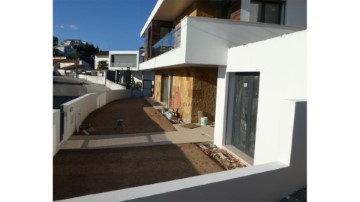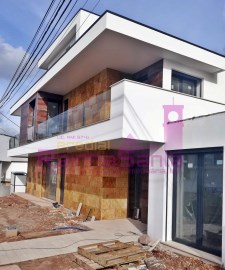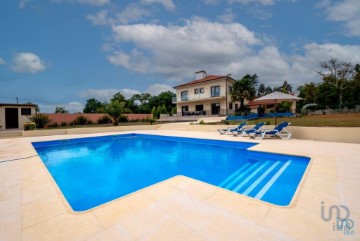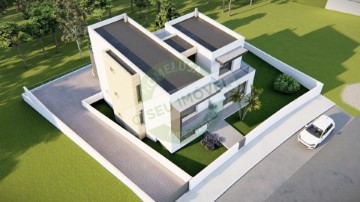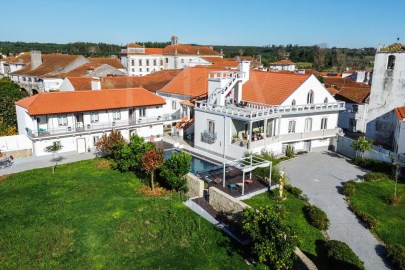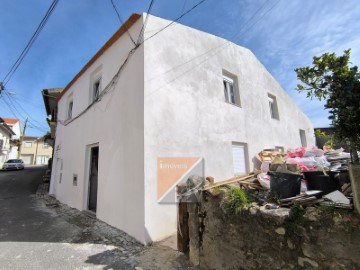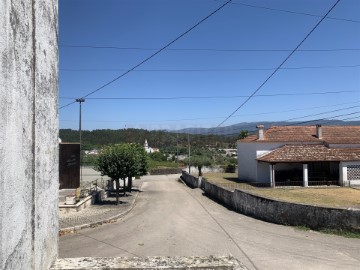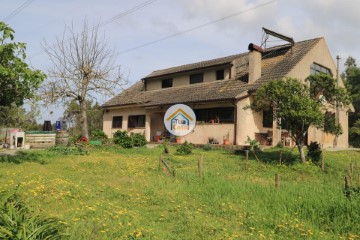Country homes 8 Bedrooms in Sepins e Bolho
Sepins e Bolho, Cantanhede, Coimbra
8 bedrooms
5 bathrooms
306 m²
PROPERTY DESCRIPTION
QUINTA DO BOLHO
Available in: Portuguese/ English and other languages.
Quinta do Bolho, a project for those looking to invest or live in the city of Cantanhede.
This charming property with all its very large facilities, combines rural charm with the convenience of being close to the cities around it. It offers a colonial-style home, adding a touch of elegance and tradition to the surrounding countryside.
The main residence, built in the colonial style, is a testament to classical architecture, with charming details, all the outbuildings of the house have high ceilings and ornate windows.
It can be transformed into a property for Rural Tourism, combining with its heritage, cultural, historical and natural heritage.
The property was built in 1890 but was fully refurbished between 2001 and 2002. Located close to the beaches of Tocha and Mira, and its space suggests investment to be transformed into tourist accommodation, with enormous potential of facilities for a privileged hotel space.
The Main House, with especially relevant architectural characteristics from the time of its construction, and its location, which offers ample conditions for the installation of a social facility for the community, such as a 'Club House'. This equipment may include a restaurant/bar, social and entertainment rooms (such as spas, massage rooms, physiotherapy, etc.).
Green spaces are increasingly essential elements for the quality of life in large towns and cities, since their current vegetation is a fundamental element for the comfort and well-being of people who like to enjoy the common conviviality of nature and tranquillity.
In this way, and due to the fact that this development was born from an old farm, several quality green spaces were planned, intended for stay and leisure, as well as complementary multifunctional spaces, connected to small equipment areas, such as a playground and a swimming pool and a possible Mini Golf course.
All this diversity contributes greatly to the qualification of the surrounding public spaces, and to the close relationship with future housing and equipment.
The entire residence is equipped with diesel central heating and all electrical installations and plumbing were carried out in the renovation of the house.
With regard to the housing offer, the development has the possibility of being transformed into lots, intended for family housing, that is, into independent houses, facing the street that surrounds the property.
On the ground floor: kitchen, dining room with fireplace, three bedrooms, two bathrooms, two halls (one service hall and the other social hall), wine cellar with possibility for wine production.
On the 1st floor: five bedrooms, (one suite), , two bathrooms, 01 library.
Attic: large attic with high ceilings (with the possibility of rooms for three bedrooms), a bathroom.
Outdoor area: laundry, heated swimming pool with space for rest and barbecue area with pergola.
They have excellent sun exposure, and have large outdoor spaces and large private parking.
Several wells with extraction pumps to irrigate the entire property.
#ref:CNTVM 5329
650.000 €
30+ days ago supercasa.pt
View property
