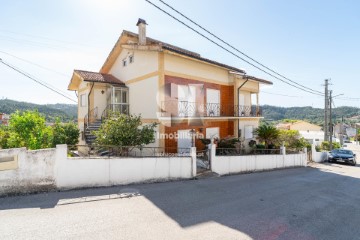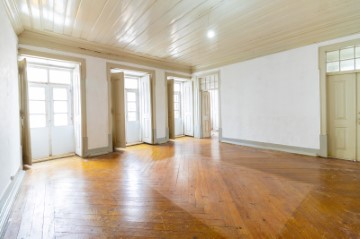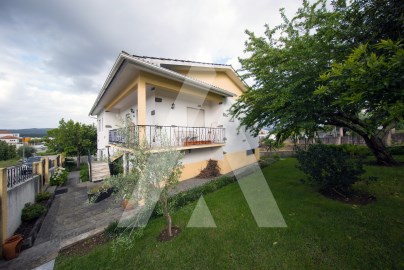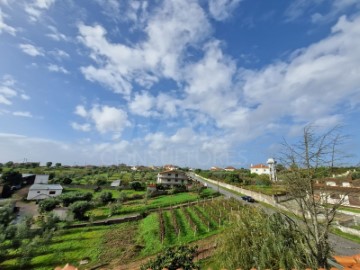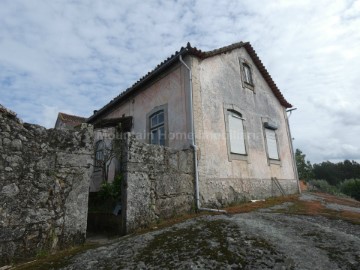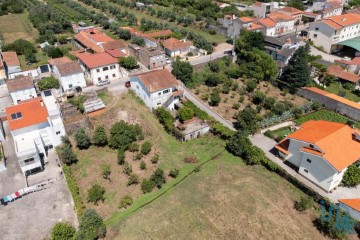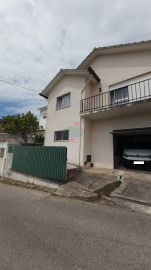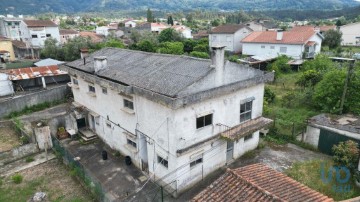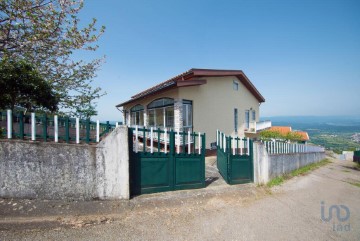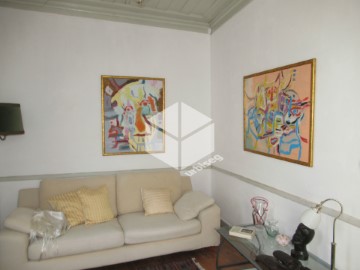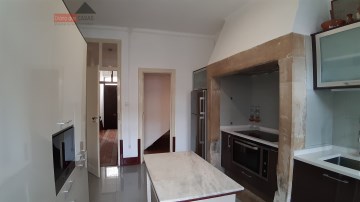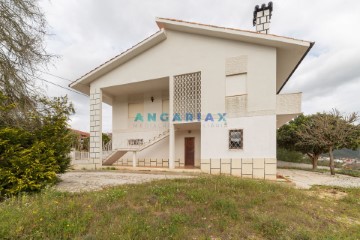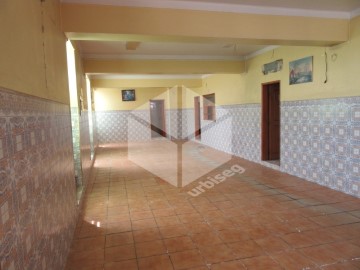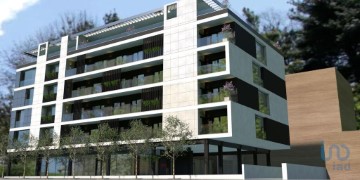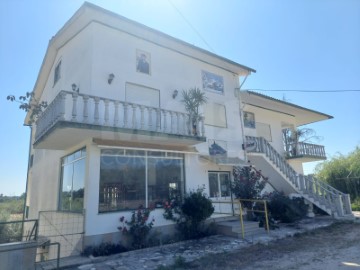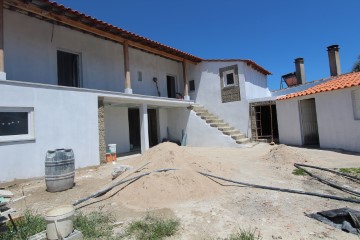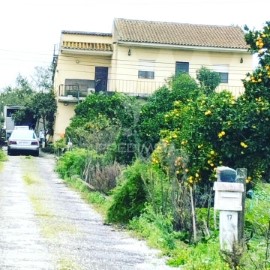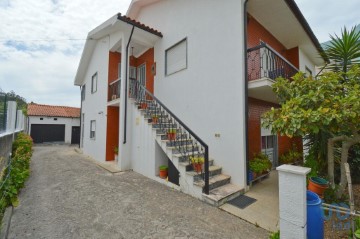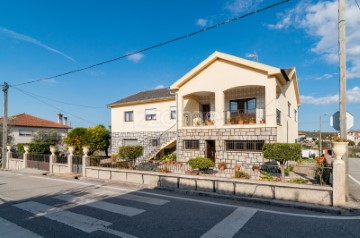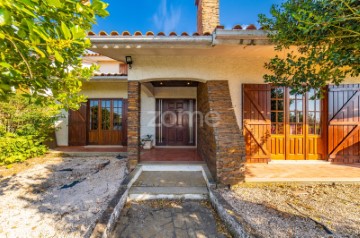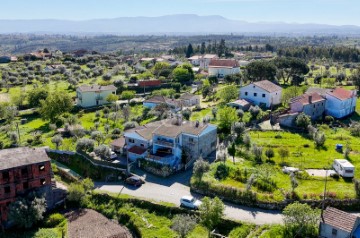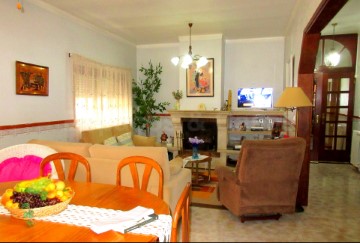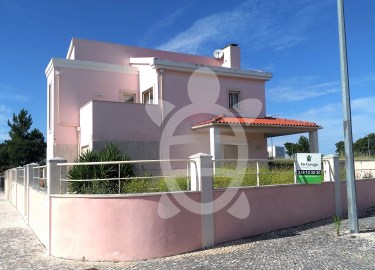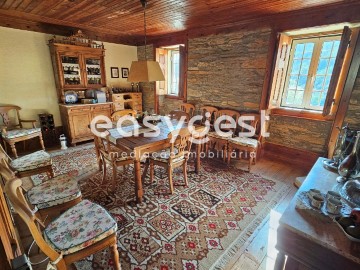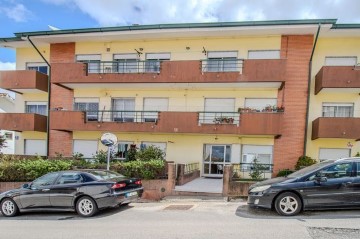House 6 Bedrooms in Benfeita
Benfeita, Arganil, Coimbra
6 bedrooms
2 bathrooms
212 m²
MAKE THE BEST DEAL WITH US
This charming property on a 616 m2 plot of land is located in a quiet and peaceful village, it has all the necessary amenities to enjoy a peaceful life in the countryside with excellent sun exposure and open views of the mountains.
The house spread over three floors. On the ground floor, there is an equipped kitchen, a bright dining room with views of the mountains and a wood burning stove, providing a cozy environment to enjoy family meals. We also find an elegant living room, with an imposing fireplace that stands out as the main point, offering warmth and comfort during the colder months and access door to a small garden.
A spacious entrance hall leads to a bathroom, interior access to the 35 m2 garage that easily allows for 2 cars and plenty of storage space. The aforementioned garage has two sectional gates, both with automation, two windows and also a door with direct access to the land where, in addition to olive trees, you can find fruit trees and cedars at the ends of the land, which will provide greater privacy for, for example, the possible placement of swimming pool where you can enjoy the hot summer days with a fantastic view.
Returning to the entrance hall, in addition to allowing access to all the previously mentioned rooms, it also has access to a small laundry room, the gateway to the aforementioned land. In the hallway leading to all rooms we find a large wardrobe that allows for plenty of storage and a wooden staircase to access the first floor.
On the first floor, six bedrooms, a bathroom and a large terrace, a space to enjoy the panoramic view and the surrounding landscape.
In the basement we also find three spaces: a covered shed, a storage store and a wine cellar.
The house has double-glazed aluminum windows, providing thermal and acoustic insulation and central heating with a gas boiler and radiators in all rooms.
It is worth highlighting the excellent condition of the house and all its wood, which was recovered and maintained as original and which gives a unique charm to its entire interior.
Included in the property is all the furniture shown in the photos, where we find unique pieces, of extreme beauty, well cared for and with a very considerable overall value!
The villa is approximately 6 km from the town of Coja and 17 km from the town of Arganil, where you can find, in addition to all the commerce and services, several beautiful river beaches. The well-known village of Côja is also called 'The Princess of Alva', perhaps because it is located on both banks of the River Alva at the confluence of Ribeira da Mata and because of the duality that exists between the water and the village.
Côja has great tourist potential along with an ancient historical and cultural heritage. Arganil, cradled by the crystal clear waters of the Alva River, presents landscapes that are both bucolic and paradisiacal. In the heart of Serra do Açor, where traditions are preserved, be enchanted by natural settings of rare beauty where, in communion with nature, you can enjoy an unparalleled palette of colors, sounds, breezes and flavors. Come meet!
We take care of your credit process, without bureaucracy, presenting the best solutions for each client.
Credit intermediary certified by Banco de Portugal under number 0001802.
We help you with the whole process! Contact us directly or leave your information and we'll follow-up shortly
#ref:RR93629
30+ days ago supercasa.pt
View property
