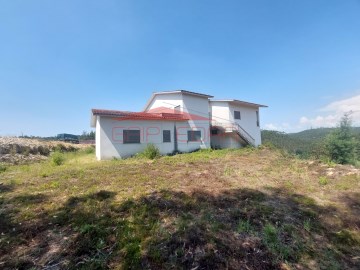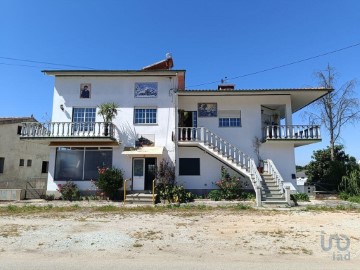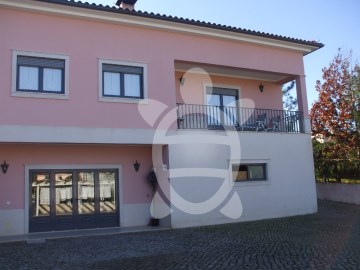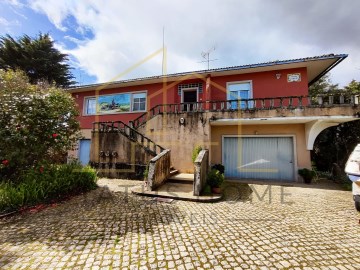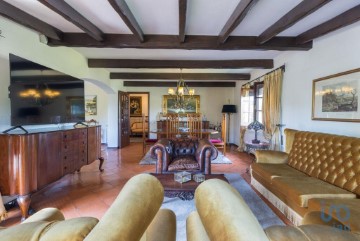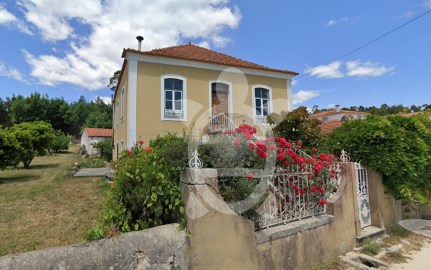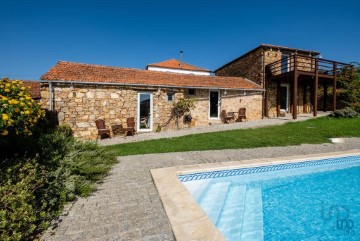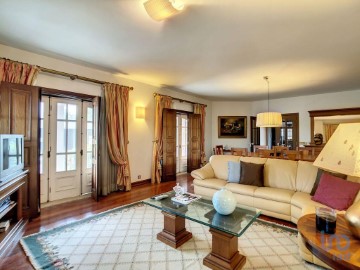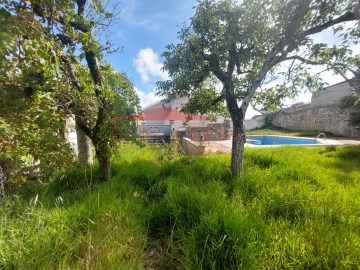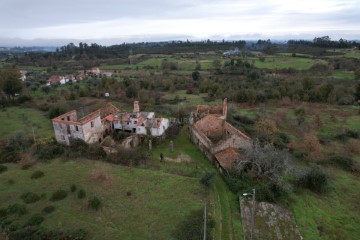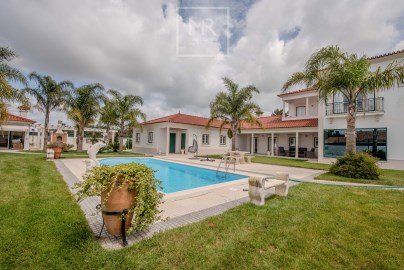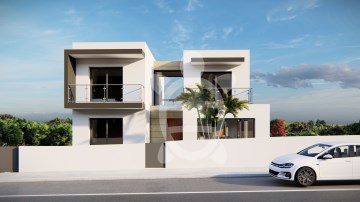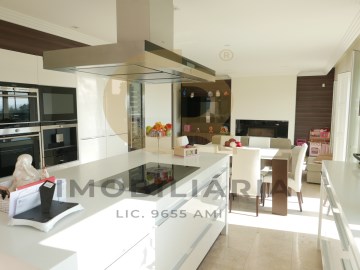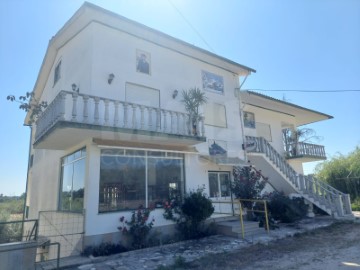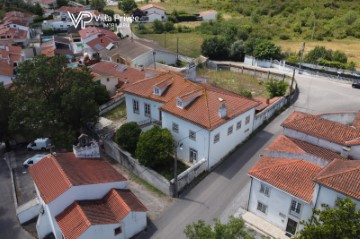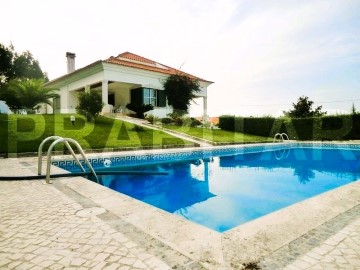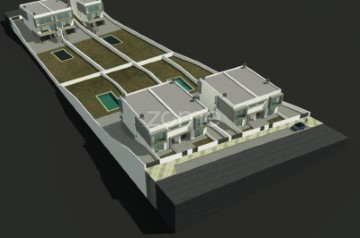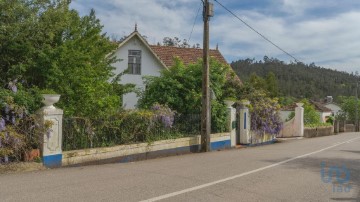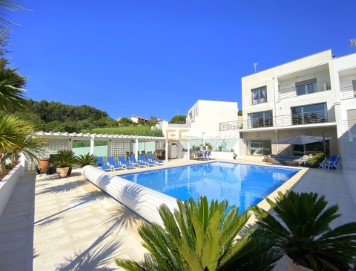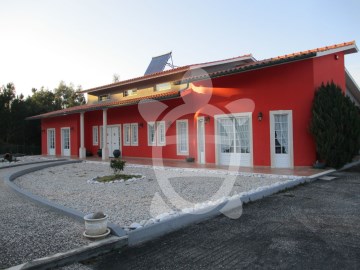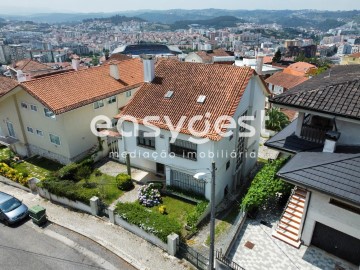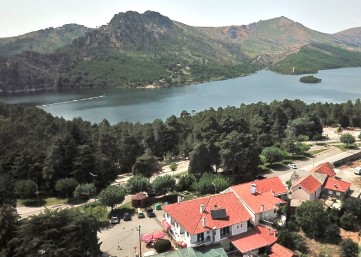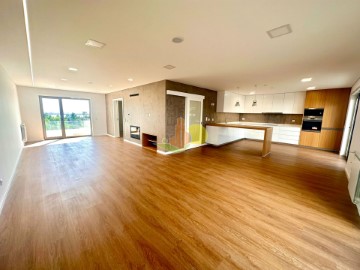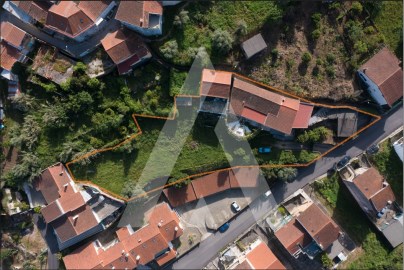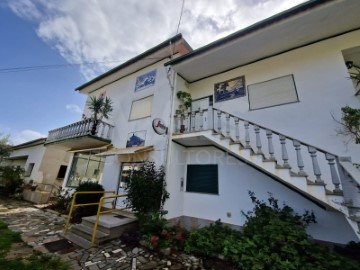House 5 Bedrooms in Buarcos e São Julião
Buarcos e São Julião, Figueira da Foz, Coimbra
5 bedrooms
3 bathrooms
423 m²
5-bedroom house with pool, in Alto de Buarcos, built on a plot of land with a total area of 820m2, with the green of the mountains and the blue of the sea in harmony, beyond imagination.
The property has an ultra-modern architecture with huge windows strategically directed towards outdoor living and was designed so that its interior permanently benefits from the beauty and tranquility of the exterior from its three floors, basement, ground floor and first floor. to walk.
The outdoor pool is joined by an extensive leisure area, garden and a sophisticated lounge.
The areas of the different divisions are large and airy, with the social nucleus that develops in an open plan that includes the living room, dining room and kitchen, thus facilitating interaction between all family members.
The noble woods, marble, porcelain tiles and chrome steel combine quality, aesthetics and robustness and make all the difference in this true dream home.
Detailed description per floor:
- Basement:
American style kitchen for large meals on party days, with the possibility of socializing and direct access to the pool.
Living room with attractive fireplace, bathroom complete with window and a room for miscellaneous storage.
- Ground Floor:
-» Elegant kitchen with a rustic but modern touch, equipped with high quality appliances, open onto the living and dining room, both with very unusual dimensions;
-» Office overlooking the side garden with permanent natural light;
-» Complete social bathroom with window.
-First floor:
-» A complete suite;
-» Two double bedrooms, all with closets, surrounding balconies and free from noise pollution, for absolute rest.
Other features:
-» Internal elevator;
--» Alarm;
-» Built-in lighting in the main rooms;
-' Air conditioning;
- Central Heating;
-» Central Vacuum;
-»Thermal cut frames with tilt-and-turn windows;
-» Heated swimming pool with salt machine (salt water);
-» Garden with automatic irrigation;
-» Solar heating plates.
5 reasons to buy with Espaços & Casas?
Espaços & Casas Imobiliária, presents itself as a true reliable, updated and responsible information platform, providing fundamental data for credibility for all those involved in the real estate market.
Since 1997, we have listened, analyzed and then presented proposals that add value to your business.
We work daily to satisfy our clients´ needs, so that at the end of each process, all stakeholders, from promoters, owners and consumers, feel proud and satisfied with the real estate agency chosen for their business.
We provide constant monitoring from the beginning to the end of the purchase or sale process, in particular the promissory contract, deed, property registration, expenses inherent to the business, IPTU exemption, when applicable, as well as possible support in financing process.
Buying or selling a property does not have to be a time-consuming and complicated action, on the contrary, simple, quick and transparent.
#ref:1504-M
890.000 €
18 days ago supercasa.pt
View property
