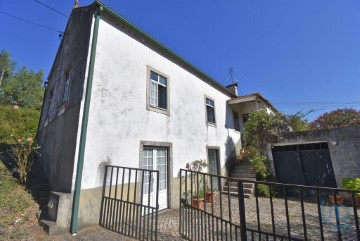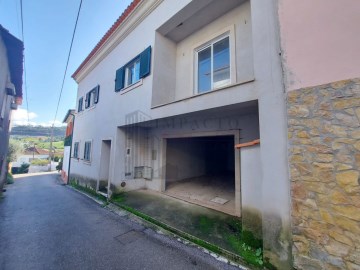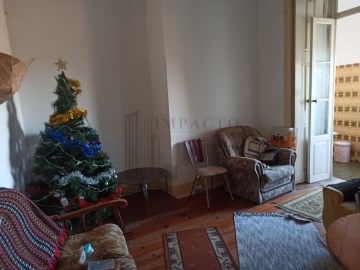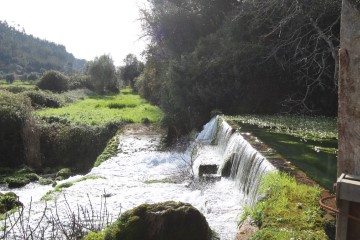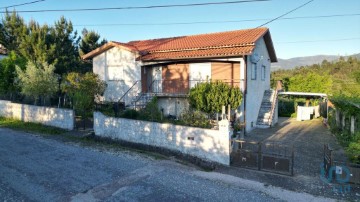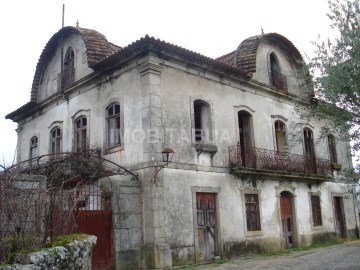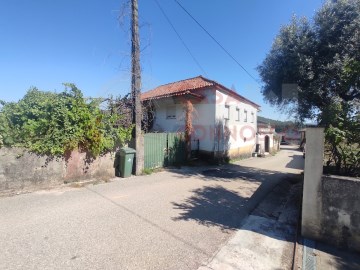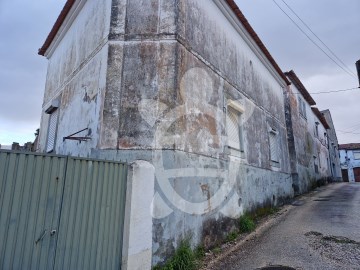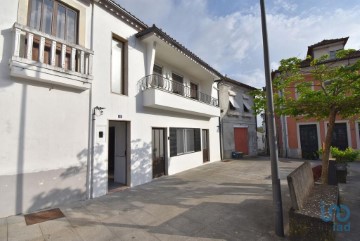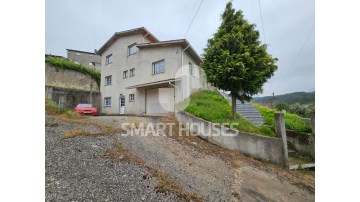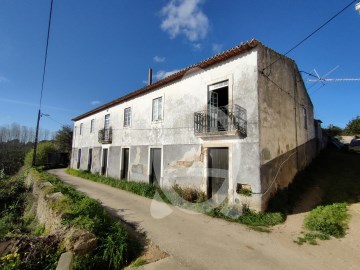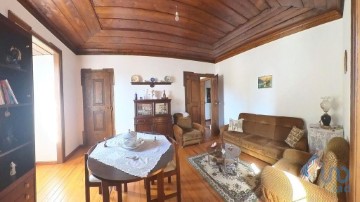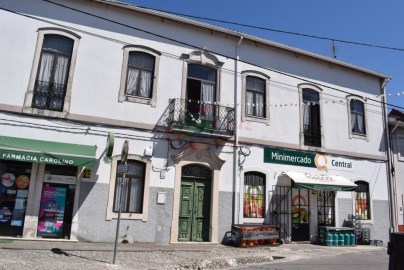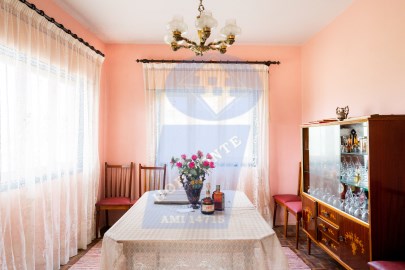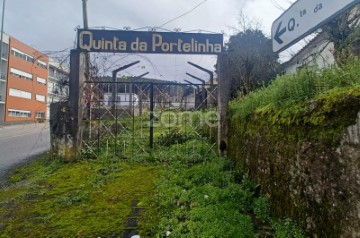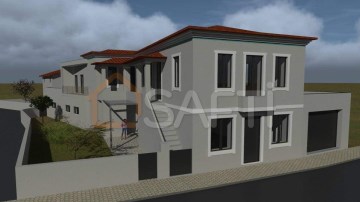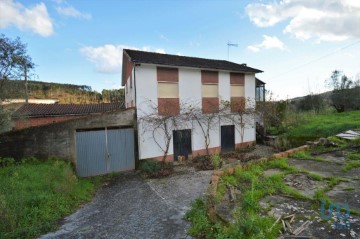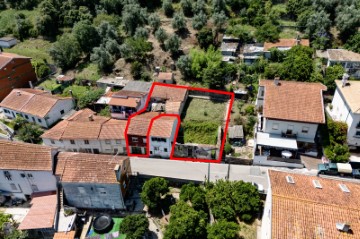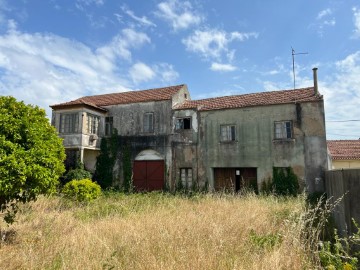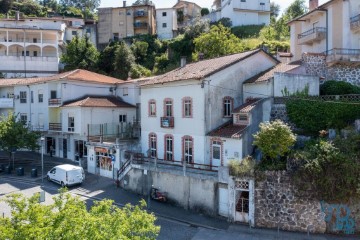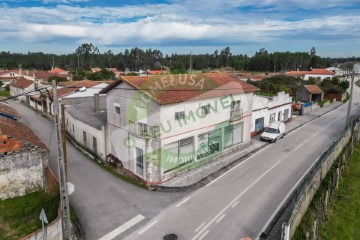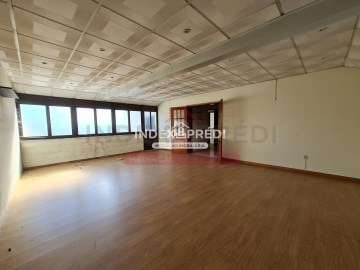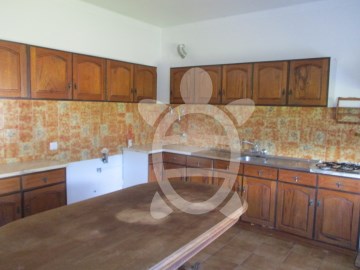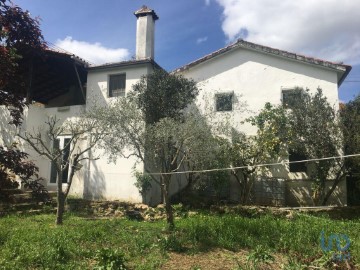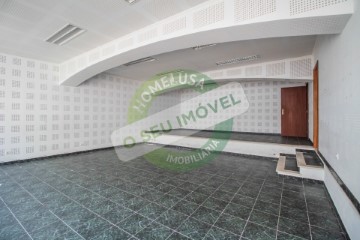House 4 Bedrooms in Espinhal
Espinhal, Penela, Coimbra
4 bedrooms
3 bathrooms
320 m²
Your beautiful home in the center of Espinhal.
This home calls out to say Welcome. You will fall in love with this beautiful family home with its light, yet sophisticated decor. Every detail has been carefully attended to so you can enjoy the wonderful feeling of peace, harmony and modern living with a touch of traditional Portuguese.
Enjoy your morning coffee in the sunshine with fantastic views over surrounding hills from the rear balcony, and then have your evening glass of wine on the front balcony while surveying the praça.
Upstairs there are 4 bedrooms. The main bedroom has a brand new stunning ensuite and large dressing room. It is situated at the rear of the house and has views across the green hills. The other three bedrooms all comfortably fit a queen-size bed and are next to the large family bathroom.
All bedrooms have been fitted with overhead ceiling fans to keep you cool in summer for a good night sleep.
At the front of the house is a spacious lounge room and sitting area that enjoys the breeze through the glass door leading to the front verandah. The extra-large kitchen / dining area, is a chefs dream. This kitchen is wow! Brand new with white cupboards and designer benchtop and splash back.
The house has been completely renovated with all new appliances and fittings to the kitchen and ensuite that give a modern feel mixed with genuine Portuguese charm.
New flooring flows throughout the entire top floor to give a seamless, clean look. The ceiling has been fully insulated and new double-glazed windows fitted to the huge window downstairs, kitchen, and rear upper sections. New external roller shutters have been fitted to the front upstairs windows and an electric shutter to the front verandah door. The wooden windows have been kept across this front section to maintain the charm of the house. Mosquito screens have been fitted to all windows throughout the house as well as the front balcony door. All light switches, lights and door handles have been replaced with modern and efficient ones.
At the front of the downstairs area, is a very large room for entertaining or whatever you choose, along with a kitchen and half bath for your convenience. The floor is tiled with tasteful Portuguese ceramics and the walls have been treated and lined with moisture proof material to prevent mold.
The rear section of the downstairs is currently used as a workshop/ laundry area which also houses a large 200L hot water system, suitable for a large family or lots of guests. This section has a lot of interesting history, and the story goes, it was a theater for the local people many years ago and still has the stone footing for the coffee grinding machine.
While enjoying all of this space and entertainment luxury, you may wish to relax outside in the sunshine on the fully decked patio which can be accessed from the lower floor or by the stairs from the rear balcony.
Festive season highlights include Christmas decorations at your front door, along with the street lights erected throughout the village during the Christmas period. Other events such as the Mel Festival include stalls with food, honey and wine, which all help to make you feel part of the community in the very friendly village of Espinhal. The local markets held on Sunday mornings are within walking distance and are a great spot to meet the locals. This home keeps on giving!
Café da Ville is just across the road and its an easy walk to the Frescos and Doce Supermercado, two more cafes, two smaller mercados, Padaria, Cabeleireiro, Ferramentas, Correios, Farmácia, and ATM.
Penela Centre shopping complex and the freeway link for an easy 25 minute drive to Coimbra are two kilometers away. Miranda do Corvo is only 15 minutes and the new bus link is scheduled for the end of 2024.
Espinhal has a local primary school as well as an international school for primary and secondary children.
Loucainha river beach is a 5 minute drive and other river beaches are not far away. There is also the beautiful waterfall if you like a good hike and amazing scenery.
Features are:
- Insulation in the roof space
- Double glazed windows
- Electric shutter to verandah door
- Ceiling fans in each bedroom
- New plumbing to ensuite
- New electric heater in lounge
- New appliances to kitchen
- All new light switches and lights
- All electric and plumbing is either new or assessed for good working order
- 200 ltr hot water system
- Downstairs wall and floor are waterproofed and lined
- Decking on patio
- Close to shops, freeway access, river beach, waterfall
House with 320 square metres of gross construction area.
Relevant distances:
- Motorway 2 km away
- City of Coimbra 20 km away
- Town of Penela 4 km away
#ref: 117565
198.000 €
30+ days ago supercasa.pt
View property
