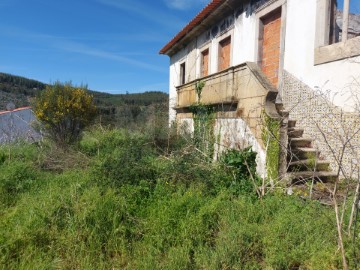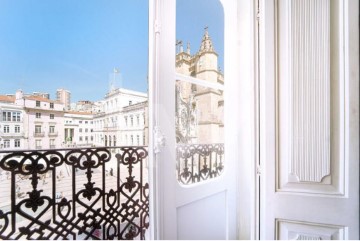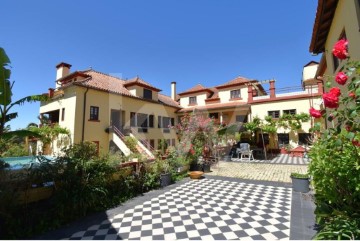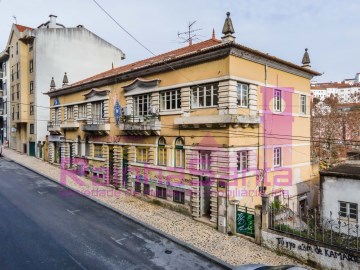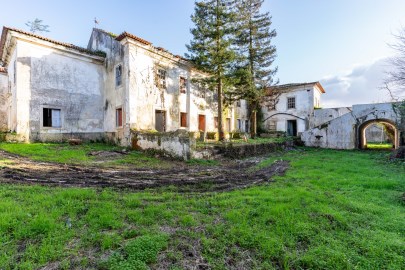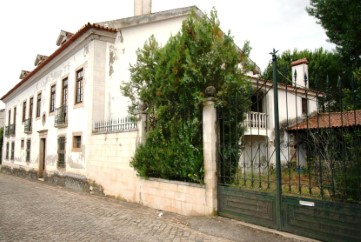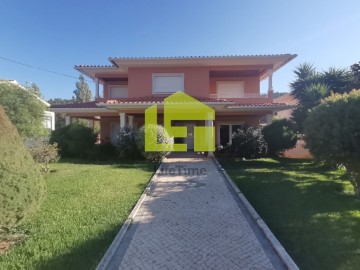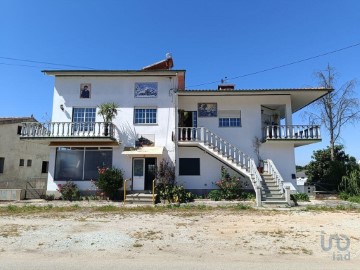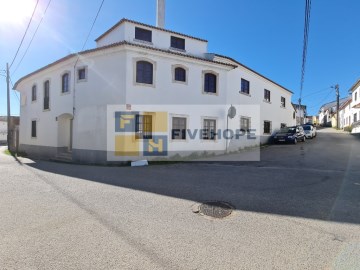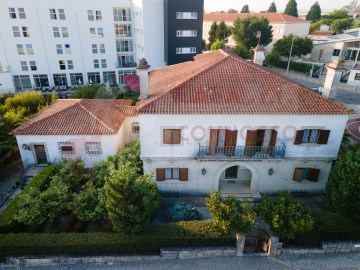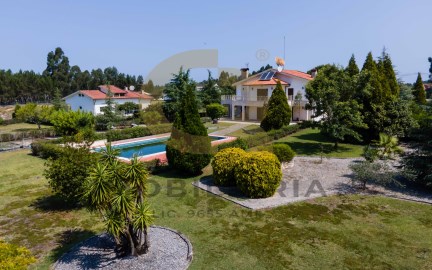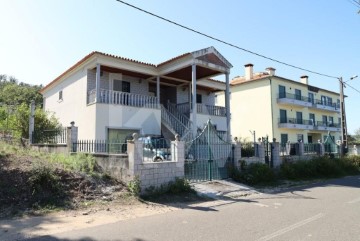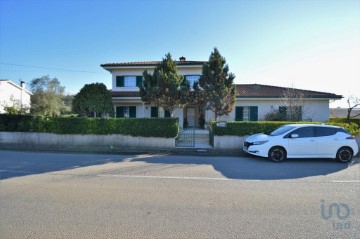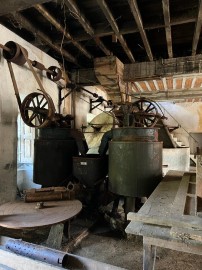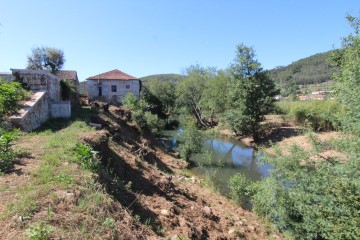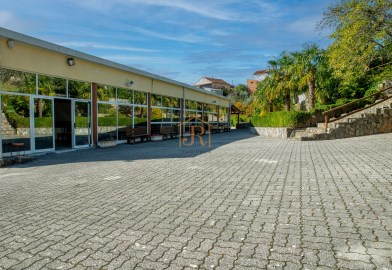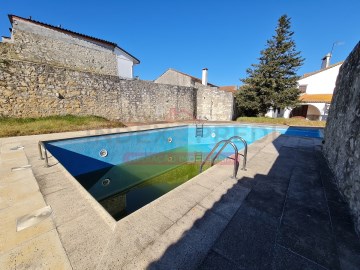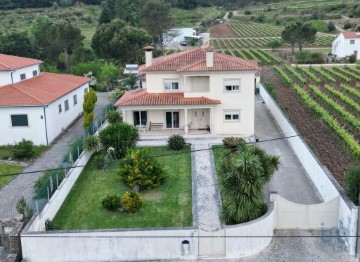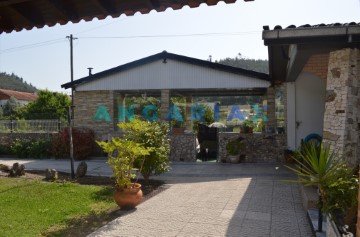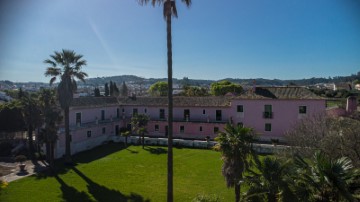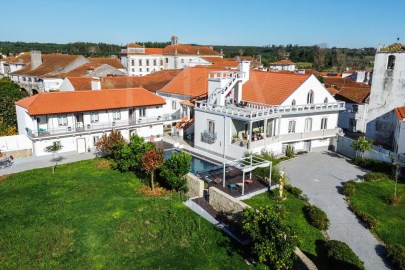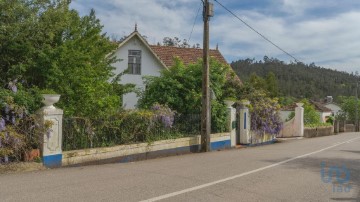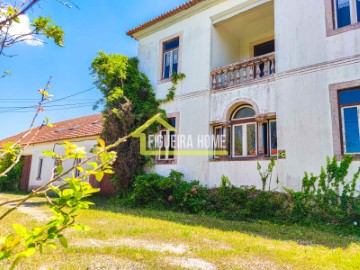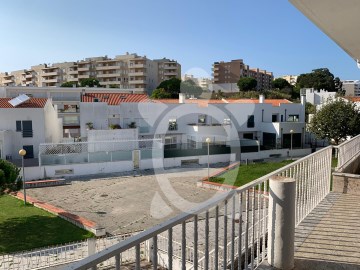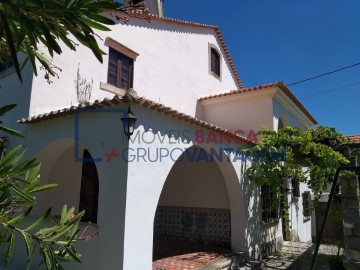Country homes in Tentúgal
Tentúgal, Montemor-o-Velho, Coimbra
Venha conhecer esta oportunidade de investimento em Tentúgal!
Além de ser uma propriedade cheia de história, conta com uma grande área de terreno com bons acessos, a cerca de 30 minutos do centro de Coimbra.
Solar dos Gavichos:
Área Total do Terreno: 60.201m2
Área Útil da Moradia: 1.050m2
Terreno do lado direito da ponte, moradia e jardins: 9.144m2
Terreno do lado esquerdo da ponte: 51.069m2
Destacamos a faixa urbanizável de 50 metros de frente de estrada, com 13.783m2, que possibilita a construção de 13 moradias isoladas, com lotes de 886m2.
Nota histórica:
A família dos Gavichos pertencia aos Couceiro - uma das famílias nobres mais antigas de Tentúgal. O primeiro foi Diogo Couceiro, natural do Paço de Couceiro, situado no Minho, que passou a viver em Tentúgal nos reinados de D. Fernando e D. João I. Os seus filhos, Rui e Bartolomeu Dias Couceiro, foram fidalgos da casa do Infante D. Pedro, Duque de Coimbra. Rui Dias Couceiro deixou vários descendentes, entre eles um que administrava diferentes vínculos e era proprietário da Ermida de S. Miguel.
Outro descendente herdou, por aliança, o morgadio de Gavicho, instituído em 1630, por Jorge Lopes Gavicho, familiar do Santo Ofício e homem muito rico na região. Em 1628, era descrito como uma casa nobre de dois pisos, com quinta na parte detrás. Junto tem uma capela de invocação a S. Jorge, mandada construir em 1687, por Manuel Lopes Couceiro que, depois de herdar o morgadio, passou a assinar-se Gavicho, apelido que se transmitiu aos seus descendentes.
Construção clássica de dois pisos. A fachada é composta por nove janelas, sendo sete de sacada, no 1º piso, e outras nove no piso térreo, mais pequenas e um pouco recuadas do alinhamento da casa (hoje só se encontram oito porque numa delas foi rasgada uma porta). A ladear a fachada, dois corpos mais altos: no do sul, a capela de S. Jorge e no do norte a entrada principal antiga, hoje sem serventia.
Capela de São Jorge:
Foi mandada construir em 1687 pelo Dr. Manuel Lopes Gavicho, com licença do Bispo-Conde D. João de Mello. A primeira missa realizou-se a 25 de Junho de 1687. Desconhece-se em que altura foi desmantelada, bem como o paradeiro das imagens e retábulo que aí existiam.
Em dia do Corpo de Deus, fazia-se, às custas do morgado, uma procissão com S. Jorge a cavalo. Um único membro da família foi batizado nesta capela, segundo os livros paroquiais da vila. Efetuou-se o baptismo a 20 de Fevereiro de 1786 e celebrou o ato o Reverendo Padre Frei António de S. Tiago Botelho, monge de S. Jerónimo. A criança recebeu o nome de Jorge, santo padroeiro da casa, e era filho primogénito de João António Lopes Gavicho de Amorim Pessoa, senhor do morgado, e de sua mulher D. Maria Isabel de Moura Ravasco Manuel, senhora de outro morgado.
Não perca esta oportunidade!
Venha conhecer esta propriedade cheia de história e comprovar o seu potencial!
#ref:LUX_CB-00380
850.000 €
30+ days ago supercasa.pt
View property
