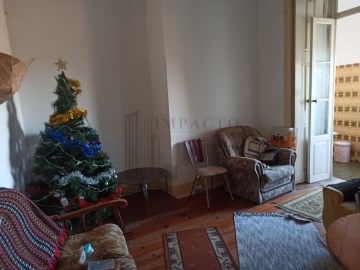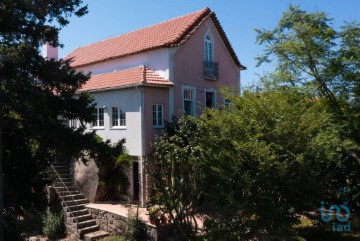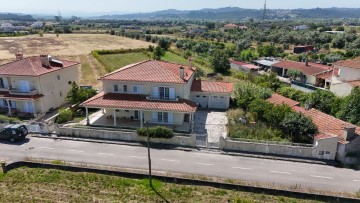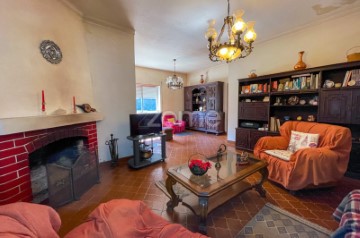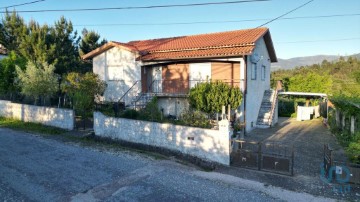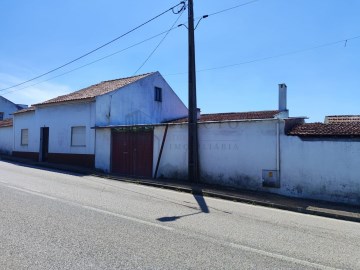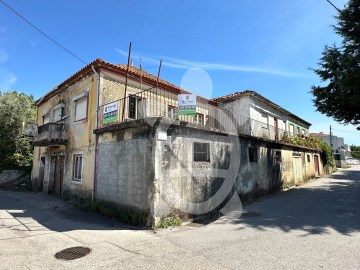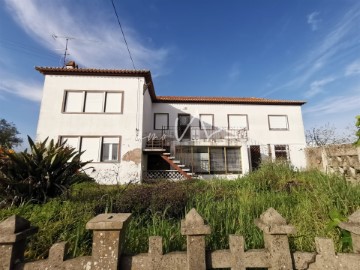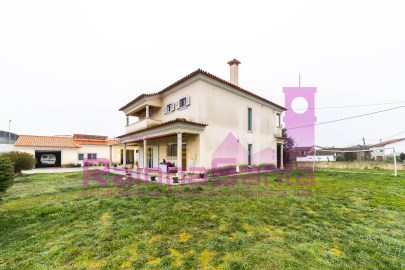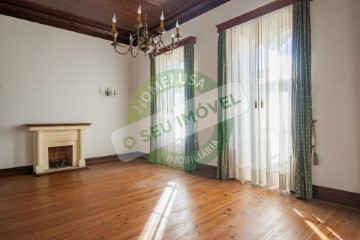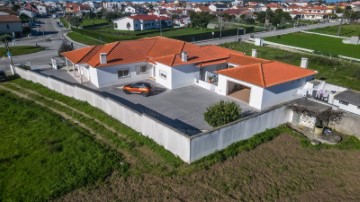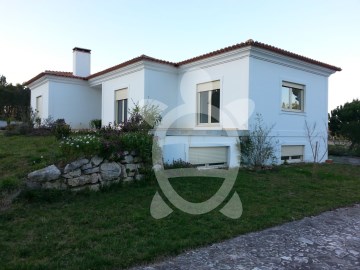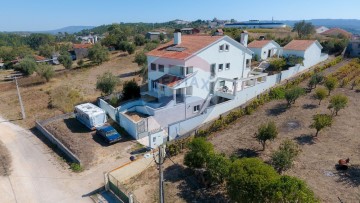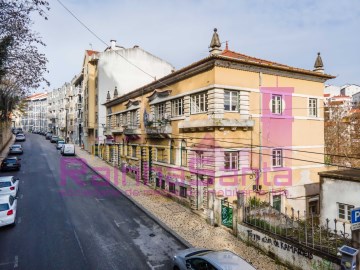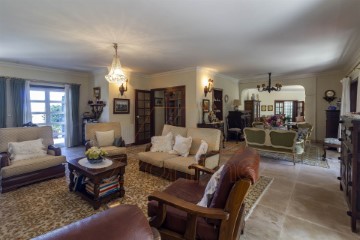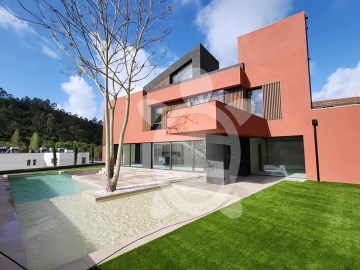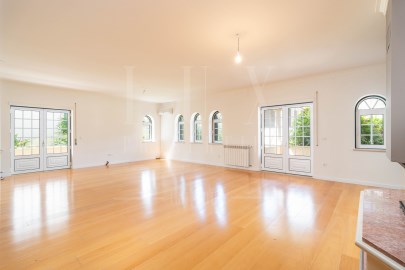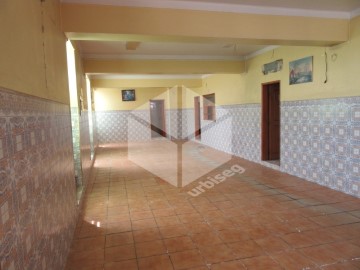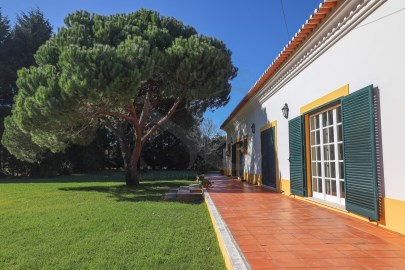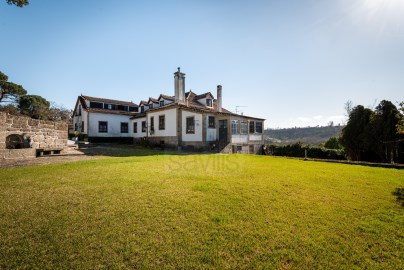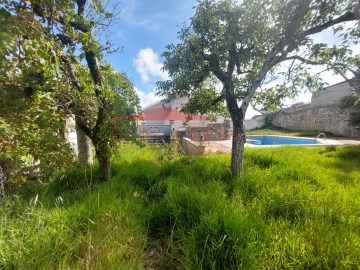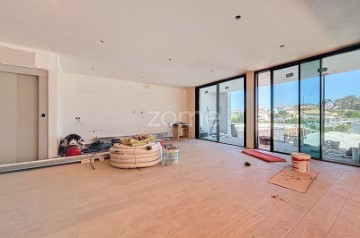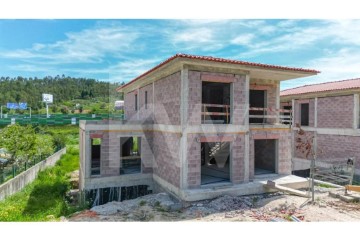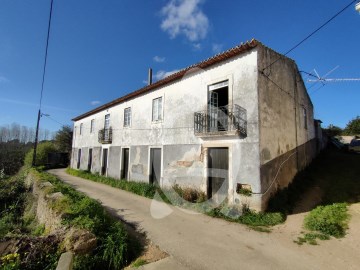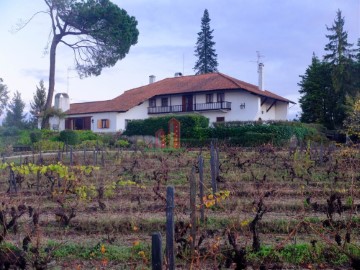House 4 Bedrooms in Trouxemil e Torre de Vilela
Trouxemil e Torre de Vilela, Coimbra, Coimbra
MORADIA UNIFAMILIAR T4 + T1
Chegou a hora de escolher uma casa que permita desfrutar de momentos em familia!
Moradia unifamiliar de tipologia T4 localizada na zona norte de Coimbra e inserida num lote com 1.138 m2.
Vistas desafogadas e total exposição solar, ideal para quem procura um ambiente tranquilo e reservado às portas da cidade de Coimbra.
A moradia é composta por:
Cave que dispõe de bar com parede forrada a pedra natural, casa de banho, lavandaria com máquinas embutidas e roupeiros, despensa, escritório, uma divisão preparada para garrafeira e outra que pode ser utilizada como sala de cinema ou como ginásio, garagem para 2 carros.
Rés do Chão com hall de entrada, sala de estar com lareira com recuperador de calor, sala de jantar, cozinha equipada, casa de banho completa, suíte com closet e casa de banho com banheira de hidromassagem.
Primeiro Andar composto por um amplo hall, 2 quartos com closet e sala de estudo, 1 quarto com roupeiro, 2 casas de banho.
O sótão tem 140 m2, pé direito na parte central, pré-instalação de A/C, 6 janelas tipo Velux e casa de banho com pré-instalação de banho turco.
Os anexos são constituídos por quarto, cozinha, casa de banho e garagem para duas viaturas. A instalação de água, electricidade e gás do anexo é independente da moradia principal.
Os materiais nobres predominantes são Vidraço de Ataíja Creme Polido com 2 cms de espessura, Alpinina Clara, Granito Preto, Mármore Estremoz Branco, soalho pregado de 2 cm, ventilado em Madeira Sucupira e varandas em ferro forjado.
O aquecimento do ambiente e das águas sanitárias pode ser feito através de energia renovável (lenha), energia fóssil (gasóleo) ou ainda através de gás.
O jardim dispõe de várias árvores de fruto e sistema de rega, sendo também possivel a instalação de uma piscina.
A moradia encontra-se vedada e com 3 entradas independentes.
A envolvência é tranquila e bem servida de comércio local. O acesso aos principais itinerários, quer rodoviários (IC2, A1, IP3), quer ferroviários (estação Coimbra B), encontram-se a escassos minutos.
Ao dispor para mais informações.
Não hesite em contatar.
Estamos disponíveis para o ajudar a realizar sonhos, seja na compra ou na venda do seu imóvel.
Detached house of typology T4 located in the north of Coimbra and inserted in a plot with 1,138 m2.
Unobstructed views and full sun exposure, ideal for those seeking a quiet and reserved environment at the gates of the city of Coimbra.
The villa consists of:
Basement which has a bar with wall lined with natural stone, bathroom, laundry room, pantry, office, a room prepared for wine cellar and another that can be used as a cinema room or as a gym.
Ground floor with entrance hall, living room with fireplace, dining room, equipped kitchen, full bathroom, suite with dressing room and bathroom with Jacuzzi.
First Floor consists of a large hall, 2 bedrooms with vestibule and study room, 1 bedroom with closet, 2 bathrooms.
The attic has 140 m2, central height, pre-installation of A/C, 6 'Velux' type windows and bathroom with pre-installation of steam bath.
The annexes consist of bedroom, kitchen, bathroom and garage for two cars.
The predominant materials are polished cream Ataíja glass with 2 cms thickness, light alpinina, black granite, white marble Estremoz, 2 cm nailed floor, ventilated in Sucupira wood and wrought iron balconies.
The heating of the environment and sanitary waters can be done through renewable energy (firewood), fossil energy (diesel) or even through gas.
The surroundings are quiet and well served by local shops. The access to the main road (IC2, A1, IP3) and railroad (Coimbra B station) routes are only a few minutes away.
For more information.
4 chambres à coucher + 1 chambre à coucher Villa
Maison individuelle de typologie T4 située au nord de Coimbra et insérée dans un terrain de 1.138 m2.
Vues imprenables et exposition plein soleil, idéal pour ceux qui recherchent un environnement calme et réservé aux portes de la ville de Coimbra.
La villa comprend :
Le sous-sol dispose d'un bar avec un mur revêtu de pierre naturelle, d'une salle de bain, d'une buanderie avec des machines et des placards intégrés, d'un garde-manger, d'un bureau, d'une pièce préparée pour une cave à vin et d'une autre qui peut être utilisée comme salle de cinéma ou comme salle de sport, d'un garage pour 2 voitures.
Rez-de-chaussée avec hall d'entrée, salon avec cheminée avec poêle à bois, salle à manger, cuisine équipée, salle de bain complète, suite avec armoire et salle de bain avec jacuzzi.
Le premier étage comprend un grand hall, 2 chambres avec dressing et bureau, 1 chambre avec armoire, 2 salles de bain.
Le grenier a une superficie de 140 m², une hauteur centrale, une pré-installation pour la climatisation, 6 fenêtres 'Velux' et une salle de bain avec pré-installation pour un bain de vapeur.
Les annexes comprennent une chambre, une cuisine, une salle de bains et un garage pour deux voitures. Les installations d'eau, d'électricité et de gaz de l'annexe sont indépendantes de la villa principale.
Les matériaux nobles prédominants sont le verre crème poli Ataíja de 2 cm d'épaisseur, l'Alpinina clair, le granit noir, le marbre blanc Estremoz, le sol cloué de 2 cm, ventilé en bois de Sucupira et les balcons en fer forgé.
Le chauffage de la pièce et des eaux sanitaires peut se faire par le biais d'une énergie renouvelable (bois de chauffage), d'une énergie fossile (diesel) ou même du gaz.
Le jardin a plusieurs arbres fruitiers et système d'irrigation, étant également possible l'installation d'une piscine.
La villa est clôturée et dispose de 3 entrées indépendantes.
Les environs sont calmes et bien desservis par les commerces locaux. L'accès aux routes principales (IC2, A1, IP3), et aux chemins de fer (gare de Coimbra B), est à quelques minutes.
A votre disposition pour plus d'informations.
;ID RE/MAX: (telefone)
#ref:125721107-4
670.000 €
30+ days ago supercasa.pt
View property
