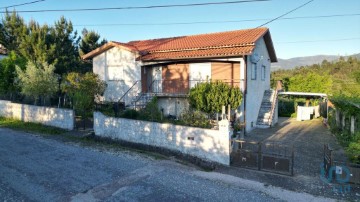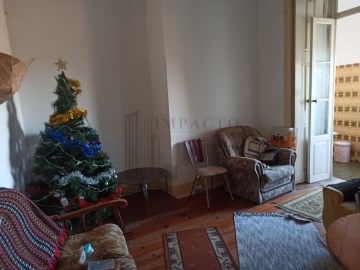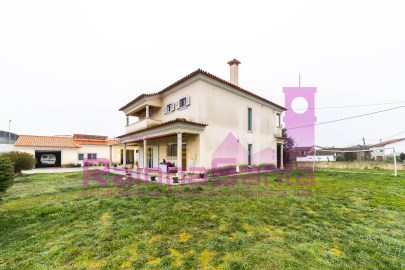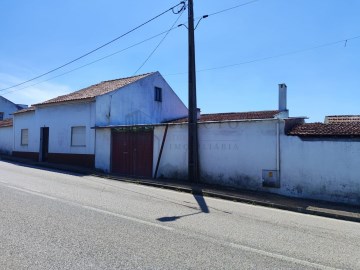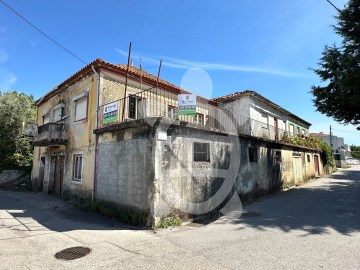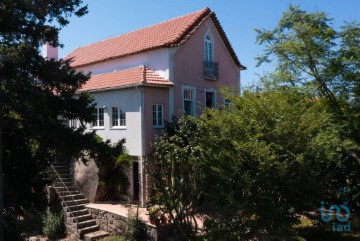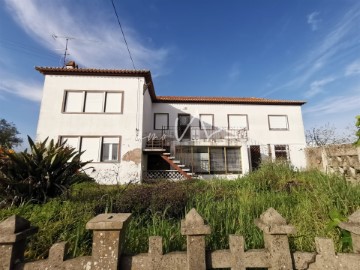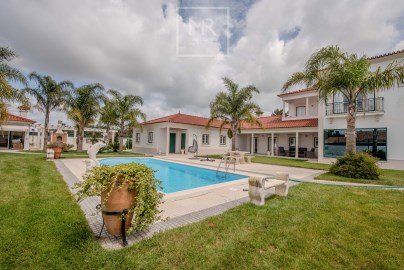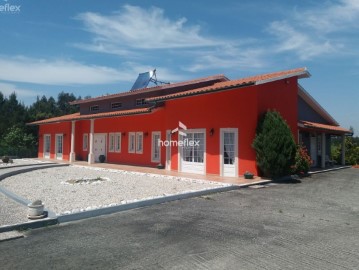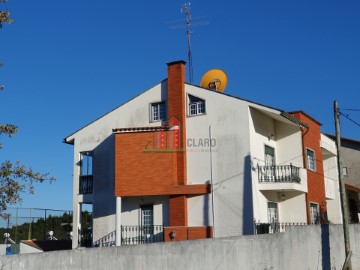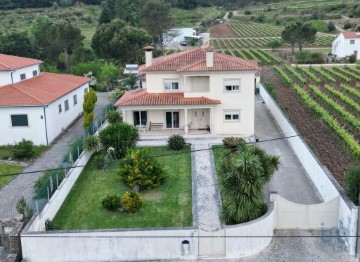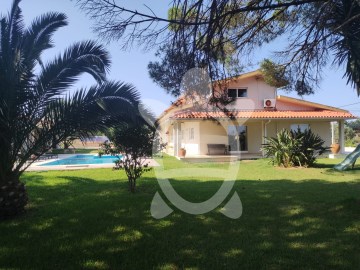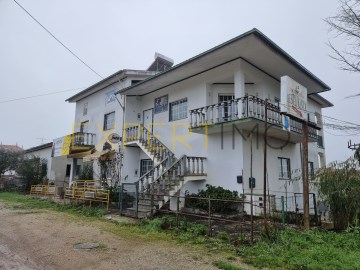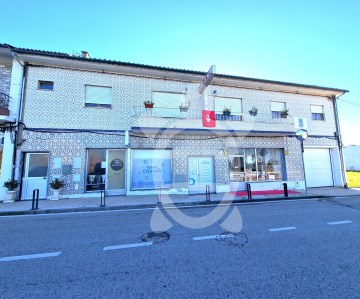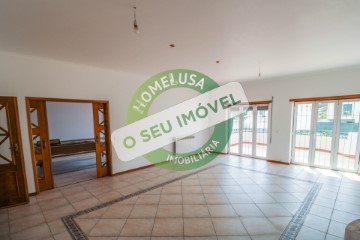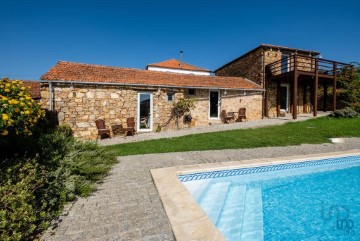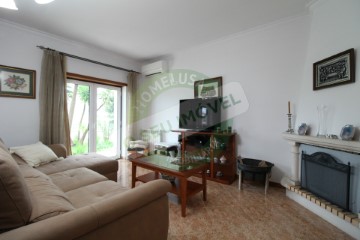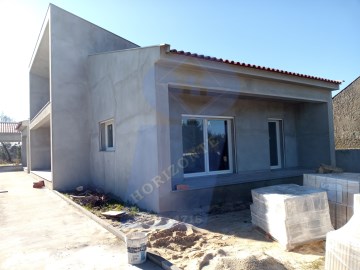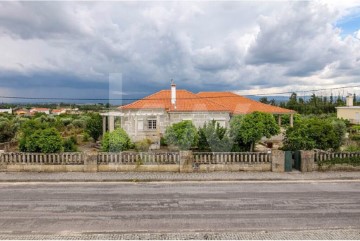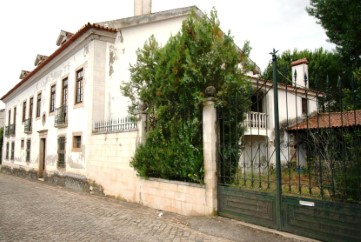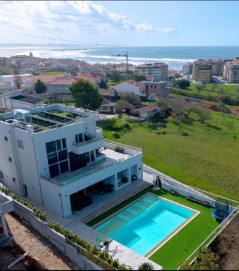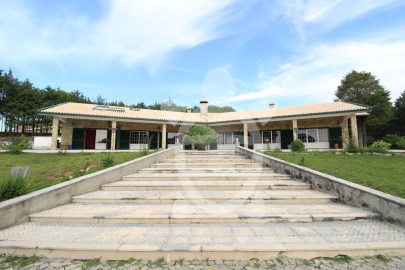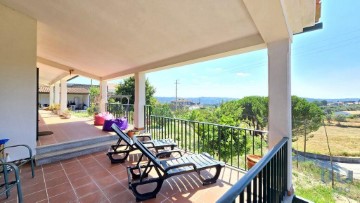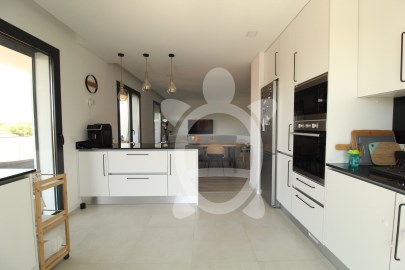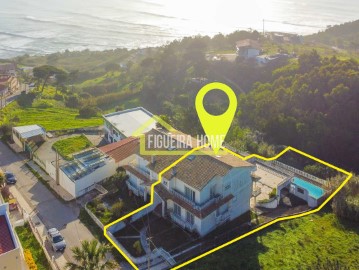House 4 Bedrooms in Samuel
Samuel, Soure, Coimbra
4 bedrooms
2 bathrooms
289 m²
Moradia T4 com Jardim, Piscina, Canil, Adega, Armazém e Painéis Solares
Esta propriedade, está localizada na freguesia de Samuel, Concelho de Soure constituída por dois artigos ,
Artigo Urbano com 2194 m2 e o Artigo Rústico de 7007 m2, totalizando assim, uma área com cerca de 1 hectare com enorme potencial voltada para área de negócio de Turismo Rural, Turismo de Habitação, Agroturismo, ou para habitação própria permanente.
O Imóvel é composto por dois pisos:
. Rés do Chão:
- Hall de entrada com 7 m2;
- Corredor de acesso aos quartos e wc, com 11 m2;
- 3 quartos com roupeiros embutidos, com 16 m2 cada;
- Sala de estar com 16 m2;
- Cozinha com móveis em faia, equipada com placa de indução, exaustor, forno elétrico,
micro-ondas, máquina de lavar louça, frigorífico, da marca Bosch, e sala, com lareira e
escada em madeira de acesso ao 1.º andar, com 40 m2;
- 1 wc com banheira, com 8 m2 e 1 wc com 3 m2;
- Escritório independente com 30 m2.
. 1.º andar:
- Salão amplo multiusos com 77 m2.
Em redor da habitação existem varandas cobertas de acesso ao jardim com 1000 m2.
O Anexo é constituído por:
- Salão amplo com 70 m2, cozinha equipada com placa de indução, exaustor, forno
elétrico, micro-ondas, máquina de lavar louça, frigorífico da marca Bosch;
- Sala de estar contígua com 'borralho tradicional';
- Wc com base duche com 8m2;
- Lavandaria com 10 m2;
- Barbecue com 25 m2, churrasqueira, forno a lenha, fogão industrial e
lava-louça;
- Garagem com 60 m2, com estacionamento para três viaturas;
- Adega com 20 m2;
- Canil com 11 m2.
Em redor do anexo existem varandas cobertas de acesso ao jardim com 30 m2.
Tanto o Imóvel principal, como o anexo T1, possuem caixilharia em PVC com vidros duplos de
corte térmico e acústico;
- Ar Condicionado;
- Furo de captação de água.
- 2 Painéis solares térmicos com termossifão de 350 litros em inox, para aquecimento
de águas de uso doméstico,
- 16 Painéis solares fotovoltaicos de produção de energia com contrato de venda total à
EDP;
- Iluminação exterior em projetores led em redor de todas as edificações.
- Vinha;
- Olival
- Arvores fruta
No Artigo Rústico, existe:
- 1 armazém fechado, com iluminação interior e exterior, com 150 m2;
- 1 telheiro de apoio, com iluminação interior e exterior, com 100 m2;
- Olival, com cerca de 250 oliveiras, com 5500 m2;
- Vinha com 240 pés de videiras, com 900 m2.
Esta quintinha, tem acesso direto pela estrada principal, com portão automático, assim como por uma estrada alcatroada que rodeia a propriedade.
A zona envolvente é para além de uma zona predominantemente agrícola, ladeada pelos campos de cultivo de arroz e milho do baixo Mondego, é também uma zona fortemente turística, com Hotel de águas termais e Spa na própria freguesia, Centro de Alto Rendimento de Desportos Náuticos, castelo de Montemor-o-Velho, Rio Mondego com todas as suas potencialidades naturais tais como pesca, desportos náuticos motorizados, etc.
Ao nível gastronómico a variedade é riquíssima, composta principalmente pela Lampreia, Enguias, Sável e todas as ementas relacionadas com o belo arroz Carolino, assim como a inigualável doçaria conventual de Montemor-o-Velho e Tentúgal!
#ref:ff1463
540.000 €
30+ days ago supercasa.pt
View property
