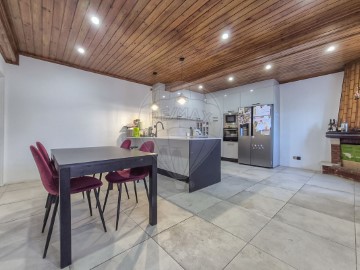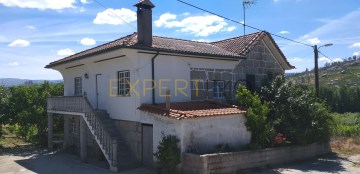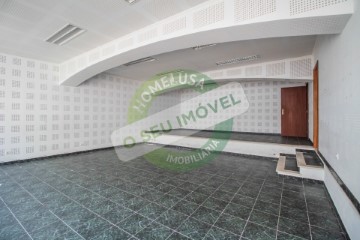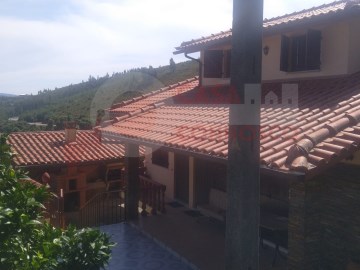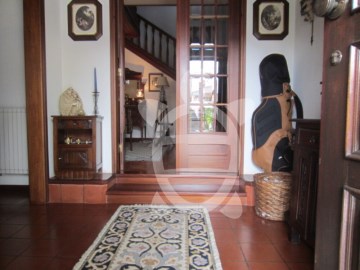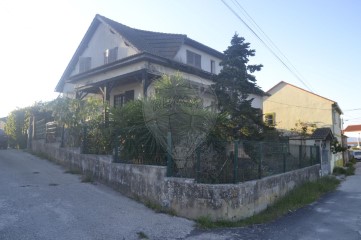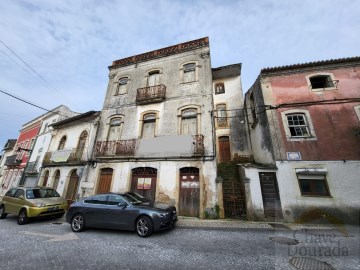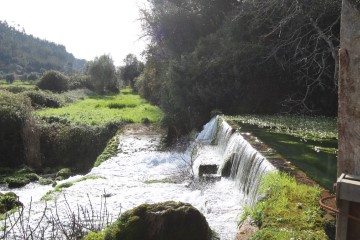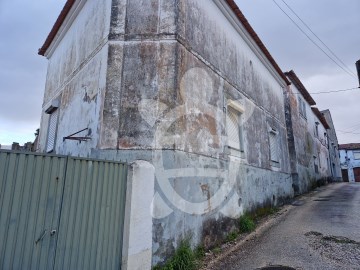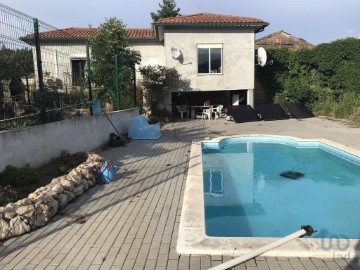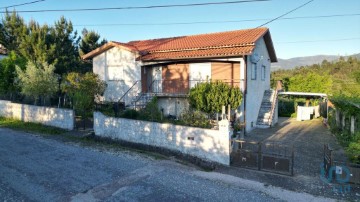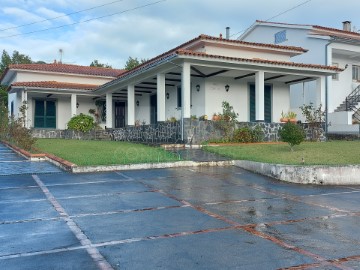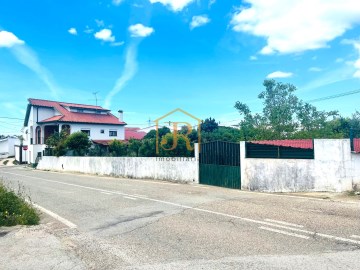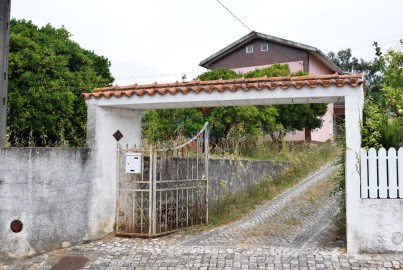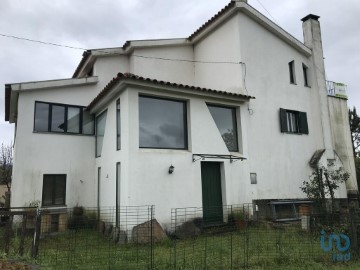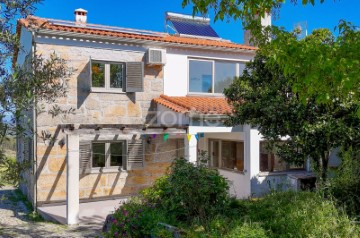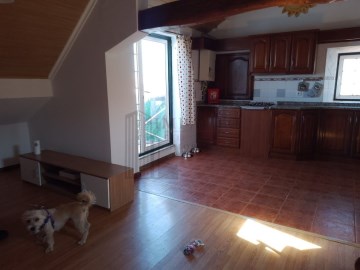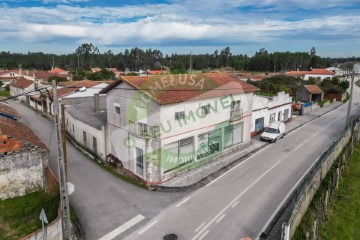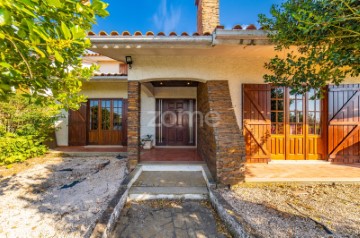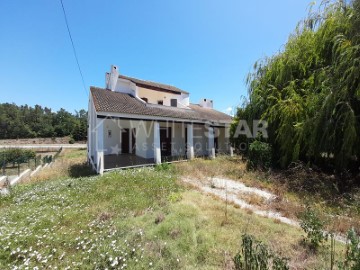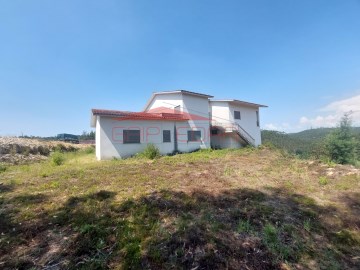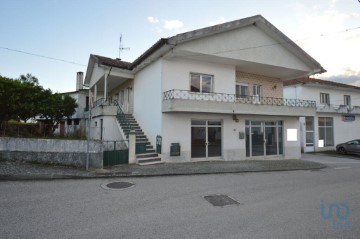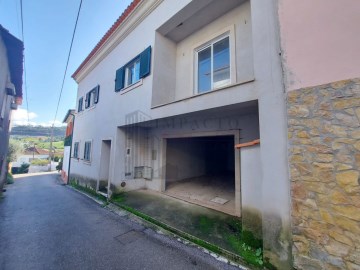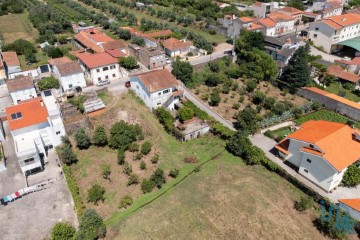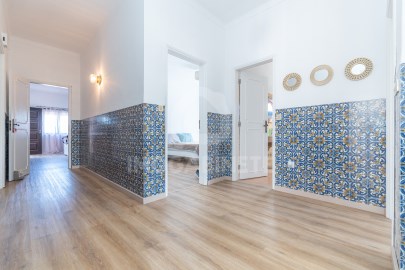House 6 Bedrooms in Gesteira e Brunhós
Gesteira e Brunhós, Soure, Coimbra
MORADIA DE TIPOLOGIA T2 + 4 BEM AO ESTILO FRANCÊS
Moradia de tipologia T2+4, constituída por: cave, rés do chão e sótão, situada em Carregosa - Soure.
Composta por:
- Cave com acesso pelo interior ao piso rés do chão, com garrafeira, arrumos e garagem.
- Rés do Chão composto por sala de estar com varanda, sala de jantar, cozinha em formato open space, lareira com recuperador, dois quartos e uma casa de banho com banheira, escritório que poderá ser convertido em casa de banho, podendo um dos quartos ser suite.
- Sótão com quatro quartos e hall com boa ára.
- Jardim, churrasqueira e forno.
O imóvel está a necessitar de algumas obras de melhoramento, mas não deixa de ter uma arquitetura interessante com áreas generosas, muita luminosidade. É situado numa pacata aldeia, onde o ar do campo se mistura com o verde dos arrozais.
Este imóvel está localizado a 10 minutos da vila de Soure, onde tem escolas, hipermercados, restaurantes e serviços. A 30 minutos da Figueira da Foz com umas belíssimas praias e a 30 minutos da cidade de Coimbra.
É ideal para quem idealiza um estilo de vida calmo, tranquilo e goste de desfrutar do ar puro e vida saudável.
Marque já a sua visita!
Estamos disponíveis para o ajudar a realizar sonhos, seja na compra ou na venda do seu imóvel.
T2 + 4 BEDROOM FRENCH STYLE VILLA
Two-bedroom plus for bedrooms house with basement, ground floor and attic, located in Carregosa - Soure.
Comprising:
- Basement with internal access to the ground floor, with wine cellar, storage and garage.
- Ground floor consisting of living room with balcony, dining room, open kitchen, fireplace with wood stove, two bedrooms and a bathroom with tub, office that can be converted into a bathroom and one of the bedrooms can be made into a suite.
- Attic with four bedrooms and hall with good area.
- Garden, barbecue and oven.
The property is in need of some improvement work, but still has interesting architecture with generous spaces and lots of light. It is located in a quiet village where the country air blends with the green of the rice fields.
The property is 10 minutes from the town of Soure, where you will find schools, hypermarkets, restaurants and services. It is 30 minutes from Figueira da Foz with its beautiful beaches and 30 minutes from the city of Coimbra.
It's ideal for those who want a quiet, peaceful lifestyle and enjoy fresh air and healthy living.
Book your visit now!
VILLA DE T2 + 4 CHAMBRES DANS LE STYLE FRANCAIS
Villa de T2 + 4 chambres à coucher comprenant un sous-sol, un rez-de-chaussée et un grenier, située à Carregosa - Soure.
Comprend:
- Sous-sol avec accès intérieur au rez-de-chaussée, avec cave à vin, débarras et garage.
- Rez-de-chaussée comprenant un salon avec balcon, une salle à manger, une cuisine ouverte, une cheminée avec poêle à bois, deux chambres et une salle de bains avec baignoire, un bureau pouvant être transformé en salle de bains, et une des chambres pouvant être en-suite.
- Grenier avec quatre chambres et hall avec un bon salon.
- Jardin, barbecue et four.
La propriété a besoin de quelques travaux d'amélioration, mais présente une architecture intéressante avec des espaces généreux et beaucoup de lumière. Elle est située dans un village calme, où l'air de la campagne se mêle au vert des rizières.
Cette propriété se trouve à 10 minutes de la ville de Soure, où l'on trouve des écoles, des hypermarchés, des restaurants et des services. Elle se trouve à 30 minutes de Figueira da Foz et de ses belles plages et à 30 minutes de la ville de Coimbra.
Elle est idéale pour ceux qui recherchent un style de vie calme et paisible et qui aiment profiter de l'air frais et d'un mode de vie sain.
Réservez votre visite dès maintenant !
;ID RE/MAX: (telefone)
#ref:125721073-11
168.000 €
30+ days ago supercasa.pt
View property
