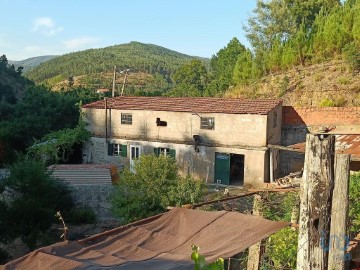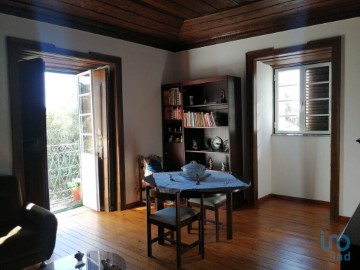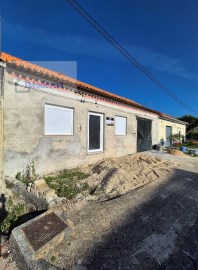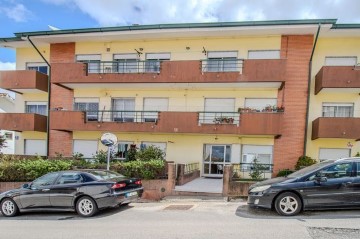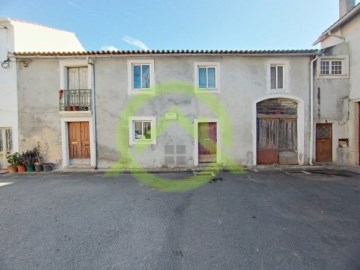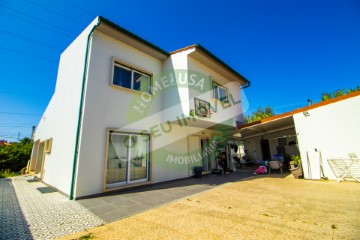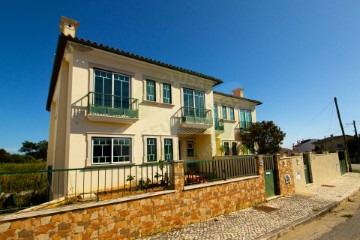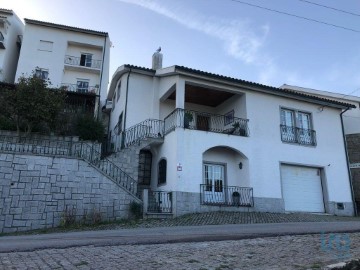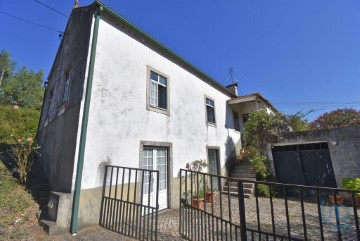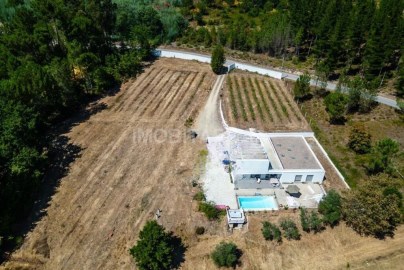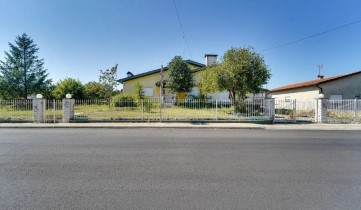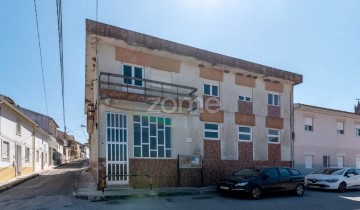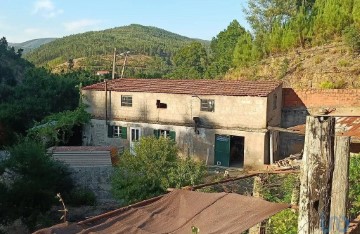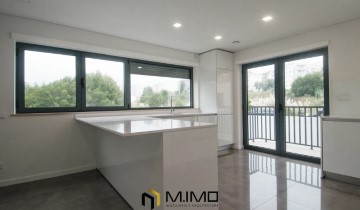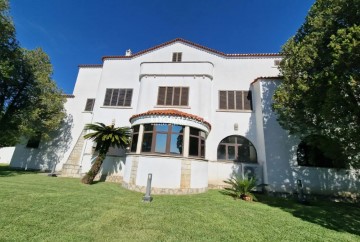Apartment 3 Bedrooms in Alfarelos
Alfarelos, Soure, Coimbra
Identificação do imóvel: ZMPT570015 Este imóvel é composto por dois artigos urbanos contíguos, em propriedade horizontal, oferecendo uma excelente oportunidade para investidores interessados em rentabilizar ou adaptar conforme as suas necessidades. Artigo Urbano 1 - Rés do Chão: - Loja ampla, anteriormente utilizada como Estação de Correios de Alfarelos, composta por duas divisões amplas e três arrumos, com excelente potencial para comércio, serviços ou transformar em habitação ao abrigo do Simplex. - Primeiro Andar: - Apartamento T3 constituído por três quartos, uma cozinha com despensa, uma área de arrumação na zona privativa entre dois dos quartos e duas casas de banho. O apartamento beneficia ainda de duas varandas e um terraço privativo, oferecendo uma excelente área exterior e acesso independente. Artigo Urbano 2: - Rés do Chão: - Área destinada a parqueamento e duas garagens, ideal para estacionamento privado ou armazenamento. - Primeiro Andar: - Apartamento T2 composto por dois quartos, sala, escritório, cozinha e duas casas de banho. Este espaço oferece uma disposição funcional e versátil, que pode ser mantida ou adaptada. Potencial Comercial Com uma área de construção total de 442 m², este imóvel apresenta um excelente potencial de investimento. A disposição atual permite a rentabilização através do arrendamento das diferentes unidades. No entanto, a flexibilidade da estrutura permite a adaptação e remodelação dos espaços, possibilitando a criação de novas tipologias que maximizem a rentabilidade, como a transformação em unidades habitacionais adicionais ou espaços comerciais. Enquadramento Local Alfarelos está estrategicamente localizado a curta distância de cidades como Coimbra, Leiria e Figueira da Foz, sendo bem servido pelas principais vias rodoviárias da região, como a A1 e a A17. Coimbra e Figueira da Foz a aproximadamente 25 km, oferecem uma vasta gama de serviços, comércio e oportunidades educacionais, proporcionando acesso a centros industriais e praias. Outro ponto de destaque é a proximidade à Estação de Comboios de Granja de Ulmeiros - Alfarelos, uma das principais estações da Linha do Norte, que liga diretamente a Coimbra, Figueira da Foz e outras cidades ao longo desta importante via ferroviária. Esta ligação eficiente torna o imóvel ainda mais atrativo, oferecendo uma excelente acessibilidade para quem precisa de se deslocar rapidamente entre diferentes regiões do país, incluindo Lisboa e Porto. Esta localização privilegiada torna o imóvel atrativo tanto para residentes como para investidores que procuram proximidade com grandes centros urbanos e facilidade de acesso às principais vias de comunicação. Este imóvel, dada a sua versatilidade e localização, é uma excelente oportunidade para quem procura um investimento sólido e com diversas possibilidades de valorização. Consigo sempre na procura de casa 3 razões para comprar com a Zome: + Acompanhamento Com uma preparação e experiência única no mercado imobiliário, os consultores Zome põem toda a sua dedicação em dar-lhe o melhor acompanhamento, orientando-o com a máxima confiança, na direção certa das suas necessidades e ambições. Daqui para a frente, vamos criar uma relação próxima e escutar com atenção as suas expectativas, porque a nossa prioridade é a sua felicidade! Porque é importante que sinta que está acompanhado, e que estamos consigo sempre. + Simples Os consultores Zome têm uma formação única no mercado, ancorada na partilha de experiência prática entre profissionais e fortalecida pelo conhecimento de neurociência aplicada que lhes permite simplificar e tornar mais eficaz a sua experiência imobiliária. Deixe para trás os pesadelos burocráticos porque na Zome encontra o apoio total de uma equipa experiente e multidisciplinar que lhe dá suporte prático em todos os aspetos fundamentais, para que a sua experiência imobiliária supere as expectativas. + Feliz Liberte-se de preocupações e ganhe o tempo de qualidade que necessita para se dedicar ao que lhe faz mais feliz. Agimos diariamente para trazer mais valor à sua vida com o aconselhamento fiável de que precisa para, juntos, conseguirmos atingir os melhores resultados. Com a Zome nunca vai estar perdido ou desacompanhado e encontrará algo que não tem preço: a sua máxima tranquilidade! É assim que se vai sentir ao longo de toda a experiência: Tranquilo, seguro, confortável e... FELIZ! Notas: Caso seja um consultor imobiliário , este imóvel está disponível para partilha de negócio . Não hesite em apresentar aos seus clientes compradores e fale connosco para agendar a sua visita. Para maior facilidade na identificação deste imóvel, por favor, refira o respetivo ID ZMPT ou o respetivo agente que lhe tenha enviado a sugestão.
#ref:ZMPT570015
139.000 €
2 h 27 minutes ago imovirtual.com
View property
