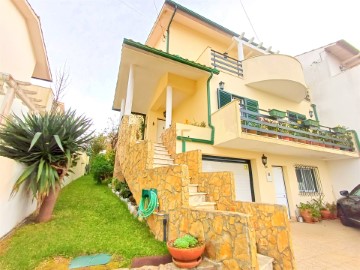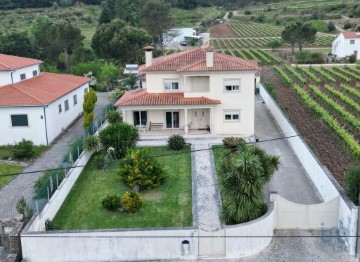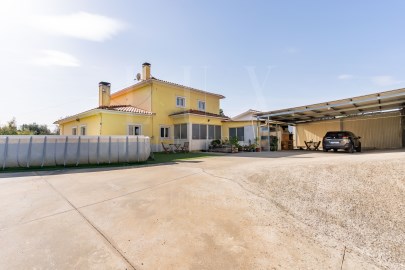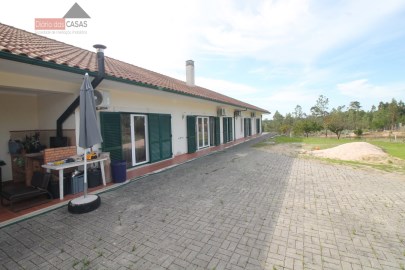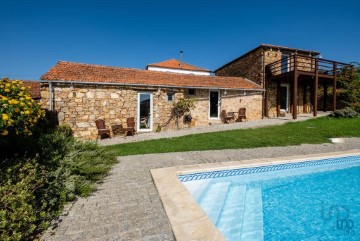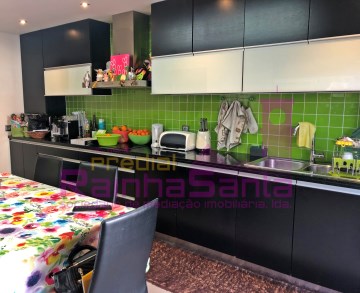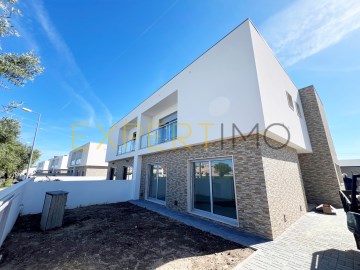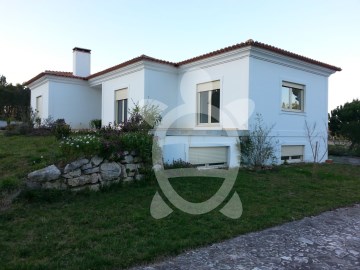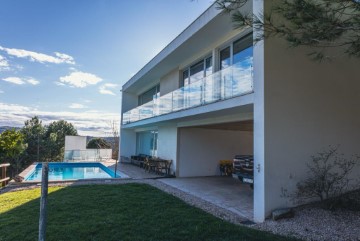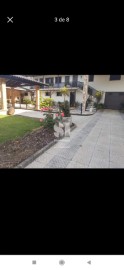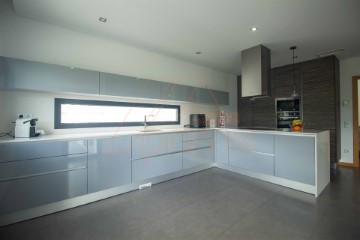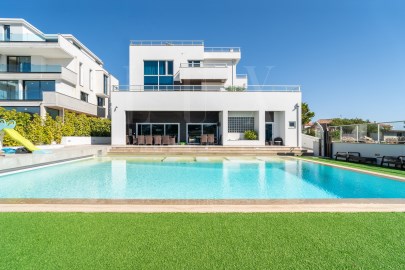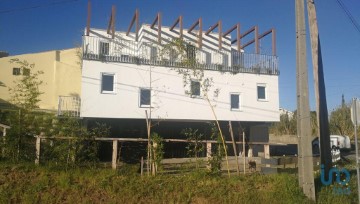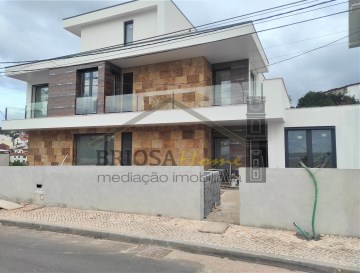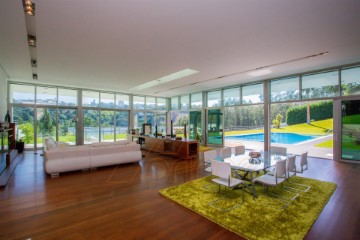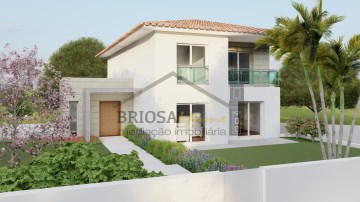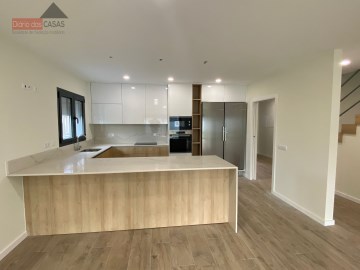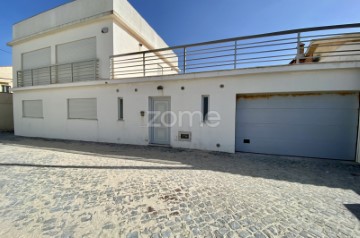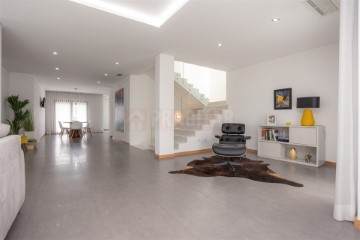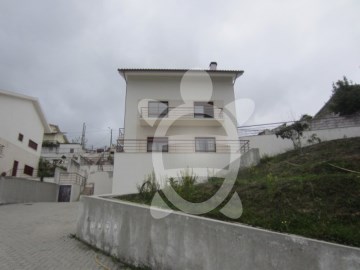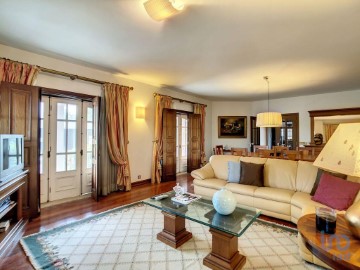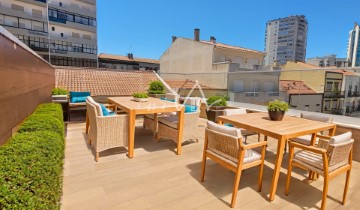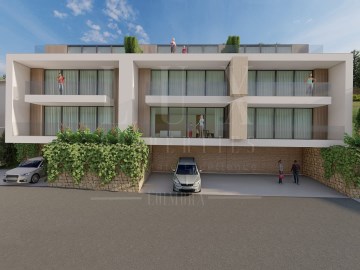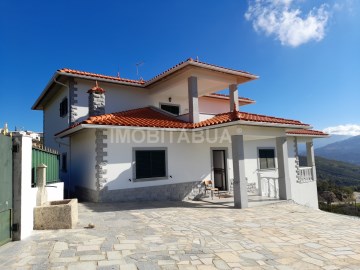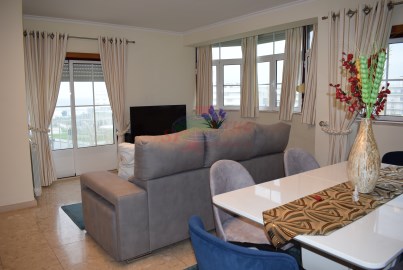House 3 Bedrooms in Meruge
Meruge, Oliveira do Hospital, Coimbra
3 bedrooms
4 bathrooms
288 m²
The villa is located at the end of a small village, but very nice, 10 min from Seia and Oliveira do Hospital, where you can find all the amenities.
It consists of 3 floors:
Basement: Outdoor parking for two cars; independent area with a living room and kitchenette and bathroom; Laundry and storage area. Direct access to the outside.
Ground floor: Living and dining room with fireplace, equipped kitchen, entrance hall, two bedrooms, one of them suite with dressing room, 2 bathrooms, interior garden.
1st floor: An office, 1 bathroom and a bedroom with terrace, facing south.
The property also has:
- central vacuum;
- central heating with wood and pellets, air conditioning in all rooms;
- aluminium frames with double glazing;
- video surveillance, alarm with infrared sensors;
- lighting to Leeds, all with two remote-controlled gates;
- automatic irrigation;
The villa is set in a plot of 3900m2, all walled, with swimming pool, garden and fruit trees.
Total privacy and very good sun exposure.
Furnished.
The city of Oliveira do Hospital, district of Coimbra, centro region and sub region of Pinhal Interior Norte, with approximately of 5500 inhabitants, is divided in 16 parishes:
Aldeia das Dez, Alvoco das Várzeas, Avô, Bobadela, Ervedal e Vila Franca da Beira, Lagares da Beira, Lagos da Beira e Lajeosa, Lourosa, Meruge, Nogueira do Cravo, Oliveira do Hospital e São Paio de Gramaços, Penalva de Alva e São Sebastião da Feira, Santa Ovaia e Vila Pouca da Beira, São Gião, Seixo da Beira, Travanca de Lagos.
Very close to Serra da Estrela Mountain, has schist Villages, tourist circuits, gastronomy, monuments and river beaches.
Amenities: hospital, health center, doctors, restaurants, hotels, bars, supermarkets, municipal library.
50 km from Coimbra, IP3 or IC6, 40 min drive
45 km from the city of Viseu (30 min drive)
100 km to the sea
30 km from Serra da Estrela
170 km from the airport of Porto (1:30)
270 km from Lisbon Airport (2:10)
20 min from Golf course-Golf Montebelo
#ref:2388 M3
30+ days ago supercasa.pt
View property
