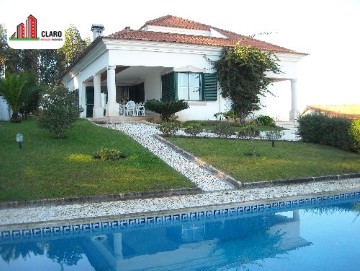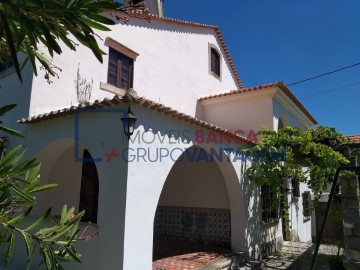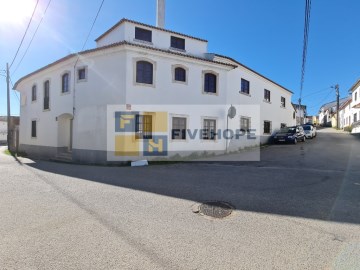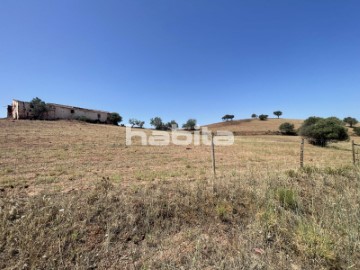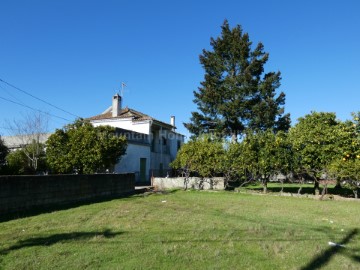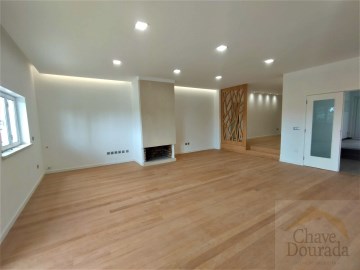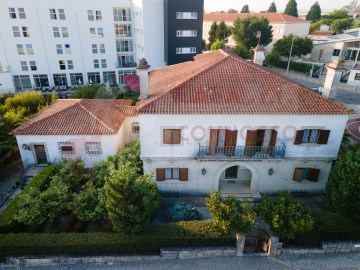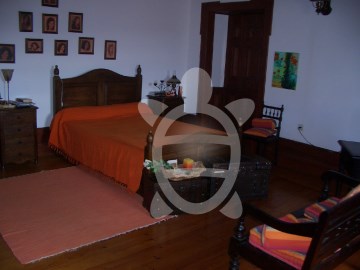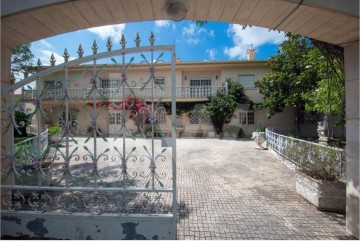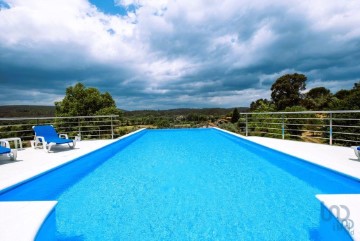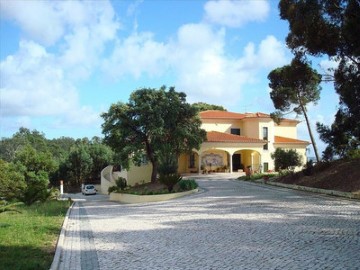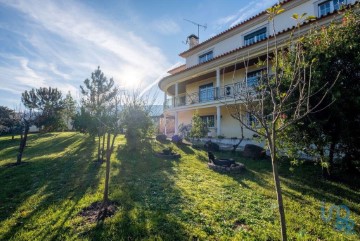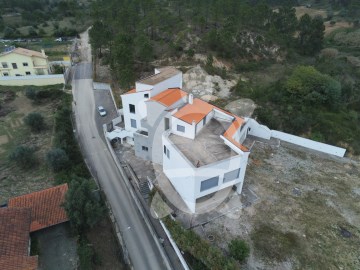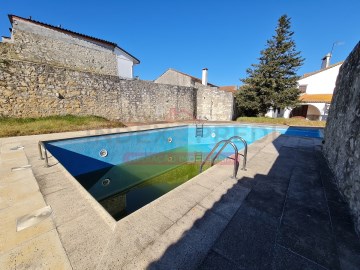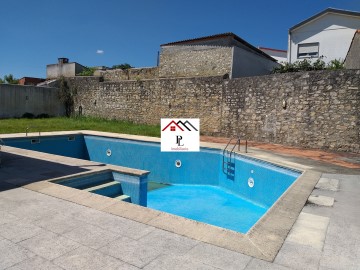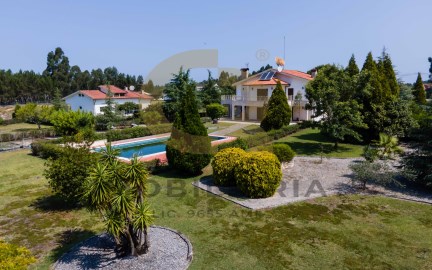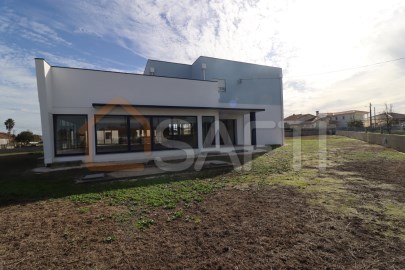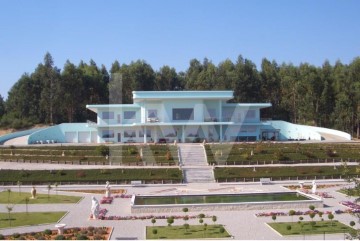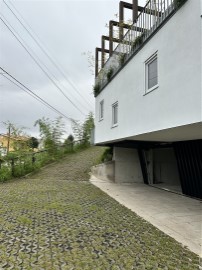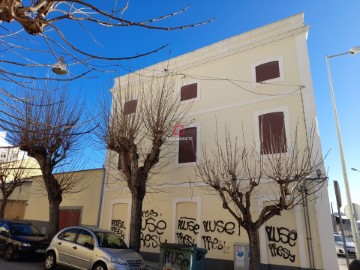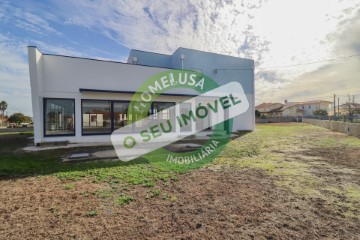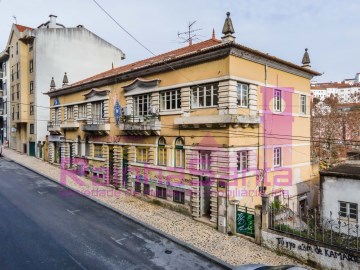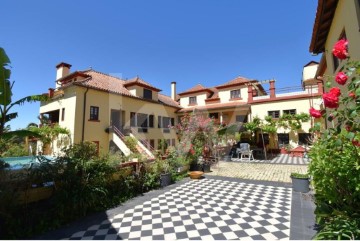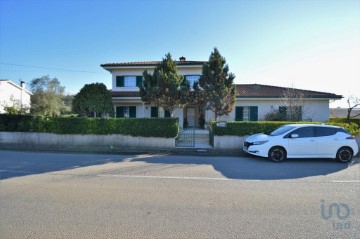House 5 Bedrooms in Lousã e Vilarinho
Lousã e Vilarinho, Lousã, Coimbra
5 bedrooms
3 bathrooms
987 m²
Propriedade com características únicas, situada na localidade de Sarnadinha, concelho Lousã composta por R/C e 1º Andar:* R/c é zona destinada a comercio. Funcionou muito anos como Casa de Eventos, nomeadamente Casamentos. Constituida por salão para refeições com balcão de cafetaria, com 6 WC, Cozinha Industrial Equipada e divisão a funcionar como armazém/arrumos. Ao nível do R/C tem igualmente garagem para uma viatura. *Primeiro Andar esta dividido por dois apartamentos, com acessos independentes. Um tipologia T3 e outro tipologia T2. O apartamento T3 é constituido um grande Hall de Entrada com escadas de acesso ao primeiro andar, onde temos Cozinha e sala em Open Space, 3 quartos, 2 casas de banho completas e um escritório. o apartamento esta equipado com aquecimento central com caldeira a pellets e mais um recuperador em zona de circulação/corredor. O apartamento T2 é constituído por dois quartos, uma casa de banho completa, sala com lareira e cozinha. Ambos os apartamentos têm acesso a um grande terraço coberto com churrasqueira. Com escola básica a menos de 500 mts, Centro de Saúde a 2 minutos (1,3Km), a 3 minutos (1,7Km) do centro da vila da Lousã com todos os serviços (bancos, finanças, tribunal, restaurantes, lojas, Câmara Municipal, etc); a 59 Minutos (91Km) da Praia da Figueira da Foz; a 1:50h (103Km) da Serra da Estrela; a 1:44h (169Km) Aeroporto Francisco Sá Carneiro - Porto; a 2:02h (203Km) Aeroporto de Lisboa.
Outras características e valências: *propriedades com traços únicos, estilo senhorial, *acabamentos e mobílias com materiais importados da América, * tectos e paredes pintados a óleo manualmente.*bons acessos rodoviários, a poucos metros de variante à 342, proximidade da A13 e A1
Áreas (de acordo com Caderneta Predial):
Área total do terreno: 1080m2; Área de Implantação do Edifício: 687m2; Área Bruta dependente: 120m2; Área Bruta Privativa: 987m2.
Nota:
Se procura um imóvel com estas características ou se é um consultor imobiliário, não hesite em contactar-me, a KW UNION orgulha-se de partilhar negócios com todas as imobiliárias no mercado.
*** Na Keller Williams partilhamos negócios com qualquer consultor ou agência imobiliária. Se é profissional do sector e tem um cliente comprador qualificado, contacte-me e agende a sua visita.
Para maior facilidade na identificação deste imóvel, por favor, refira o respetivo ID. Em caso de agendamento de visita, faça-se acompanhar de um documento de identificação. Muito obrigado!
PORQUÊ COMPRAR COM CLÁUDIA ROSA - KW UNION?
Nós ajudamos os compradores encontrar a sua casa de sonho! É por isso que trabalhamos com cada cliente individualmente, dedicando o tempo necessário para entender o seu estilo de vida, necessidades e desejos. Somos profissionais com experiência em trabalhar com pessoas que têm o objectivo de comprar casa, para habitação própria ou investimento, e gostaríamos de lhe mostrar de que forma poderá concretizar esse objectivo.
QUANDO ESCOLHE CLÁUDIA ROSA OBTÉM:
- Um Consultor imobiliário com a melhor formação do mercado- Visualização das casas com antecedência- Informação sobre novas casas no mercado - Informação sobre outras casas vendidas e por que valores - Apresentação das melhores soluções financeiras para aquisição do imóvel - Apoio no processo de financiamento (se requerido) - Presença na avaliação do imóvel - Apoio na marcação e realização do Contrato Promessa Compra e Venda (CPCV) - Apoio na marcação e realização da escritura pública de compra e venda
Importante: este anúncio pode conter erros, pelo que deve confirmar todas as informações junto do consultor imobiliário.'Sucesso não tem a ver com o dinheiro que ganhamos, mas sim com a diferença que fazemos na vida das pessoas'
Características:
Outras características - Garagem; Varanda; Cozinha Equipada; Arrecadação; Suite; Moradia Bi-familiar; Ar Condicionado;
#ref:2219-1878
30+ days ago supercasa.pt
View property
