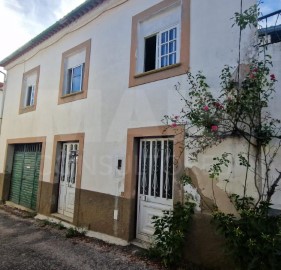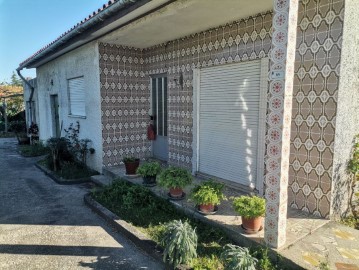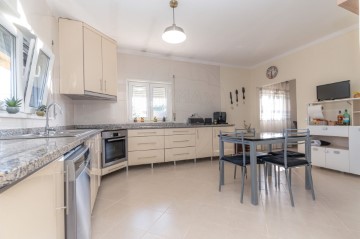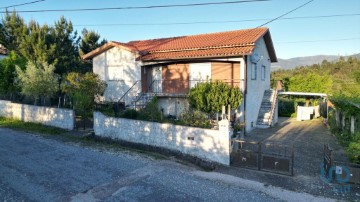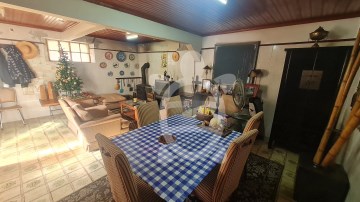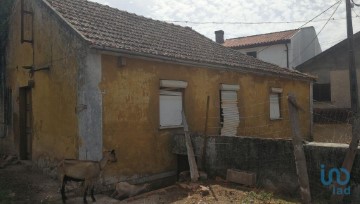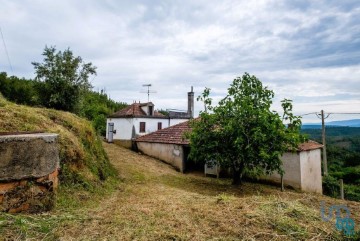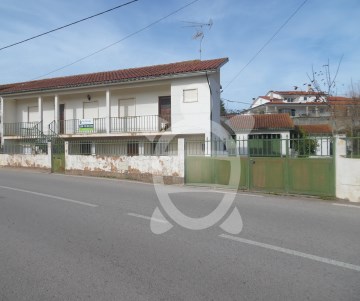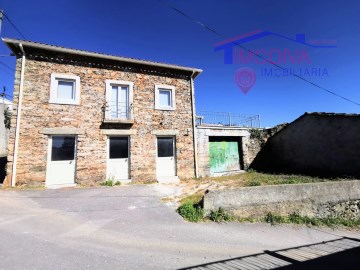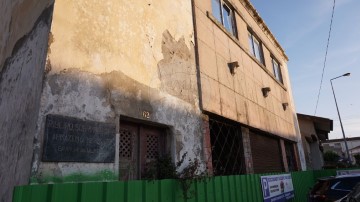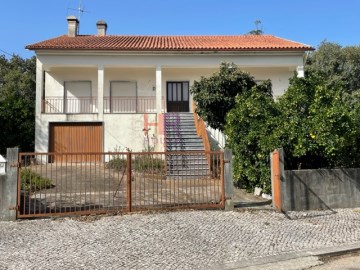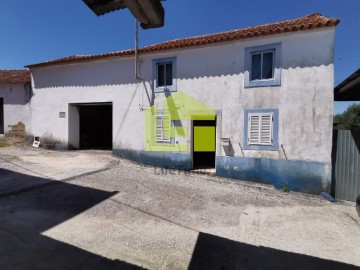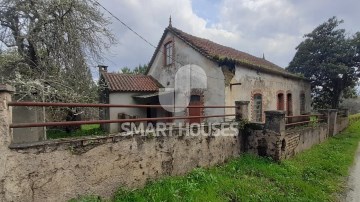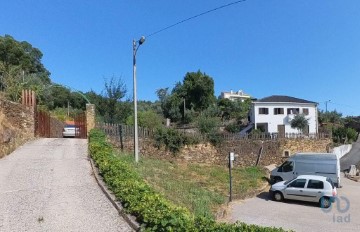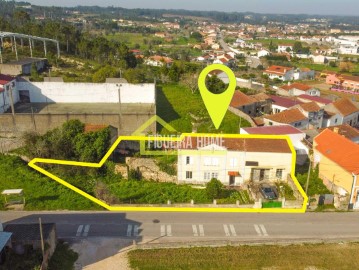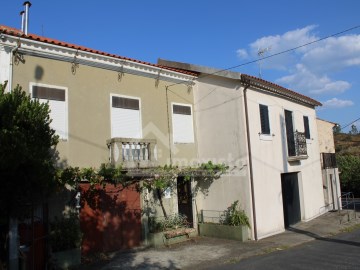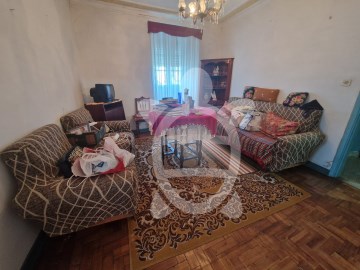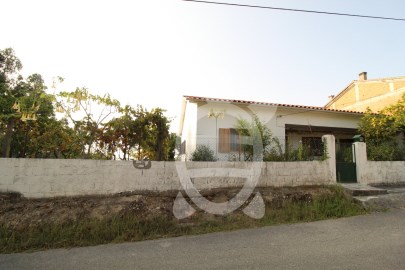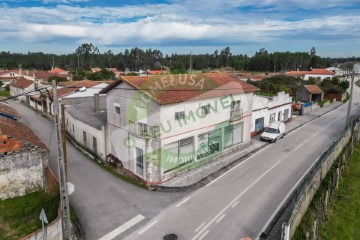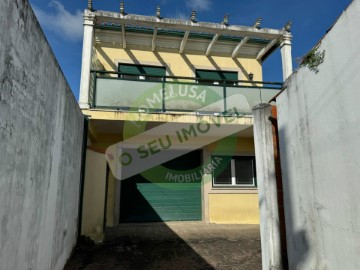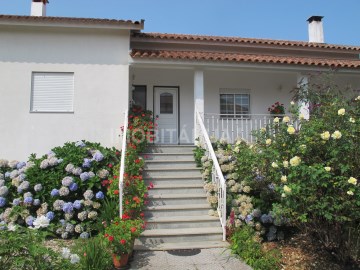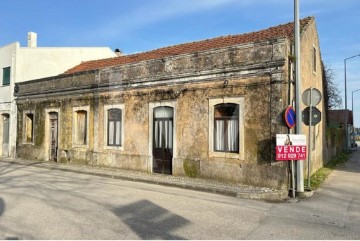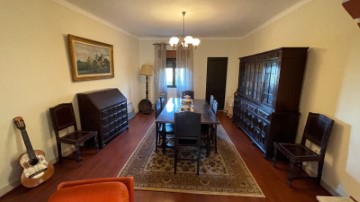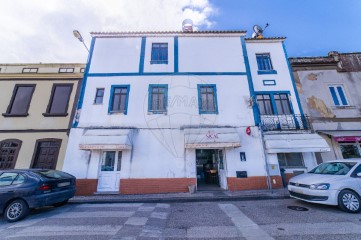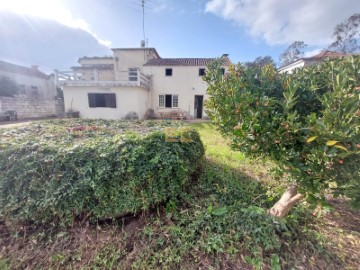House 4 Bedrooms in São Miguel, Santa Eufémia e Rabaçal
São Miguel, Santa Eufémia e Rabaçal, Penela, Coimbra
**Property for Renovation in Penela**
Discover this unique property, located in the charming village of Penela, which offers an exceptional opportunity to renovate and create the home of your dreams. With a generous floor area of 211m2, this property boasts a spacious and versatile layout, perfect for adapting to your needs and lifestyle.
Upon entering, you are greeted by an inviting entrance hall, which leads to a cosy living room, ideal for relaxing and unwinding. The adjoining dining room provides the perfect setting for memorable meals with friends and family. With four well-proportioned bedrooms, there is more than enough space to accommodate a large family or welcome visitors in comfort.
The kitchen, equipped with a picturesque fireplace, is the heart of the house, where the aromas of delicious dishes mingle with the warm atmosphere of a cosy home. In addition, a 19m2 shop room provides additional space for convenient storage.
But the real gem of this property is the 24m2 living room with wood-burning oven, where unforgettable moments can be enjoyed with family or friends. With access to an enclosed patio, this space invites outdoor gatherings and celebrations under the starry sky.
The expansive 5210m2 plot offers a multitude of possibilities, with 300m2 available for additional construction. In addition, it is adorned with fruit trees, walnut trees, peach trees, chestnut trees and pine trees, providing a naturally lush and tranquil setting.
Located just 2.5 kilometres from the picturesque village of Penela, this property enjoys a convenient location with easy access to a variety of amenities and essential services. From the shopping centre with petrol station nearby to medical services, banks and restaurants, everything you need is within easy reach.
For nature lovers, the villa is conveniently located within walking distance of attractions such as the Louçainha river beach and the Dueça Cave, one of the largest known underground systems in Portugal, and 10 minutes from the Pedra Ferida waterfall.
In addition, its proximity to the A13 motorway makes it easy to travel to destinations near and far, with Coimbra just 25 kilometres away, Figueira da Foz 60 kilometres away, Porto 145 kilometres away and Lisbon 180 kilometres away and 55 kilometres from Figueira da Foz.
Don't miss out on this unique opportunity to create your perfect hideaway in the heart of Portugal. Book your visit now and start transforming this property into your own personal paradise.
- Founded in France in May 2008 by three real estate experts, iad is based on a visionary concept that fuses real estate, the web and network marketing. iad has dematerialised agencies (shops), promoting a close relationship between the real estate agent and the client, providing a more competitive service to those who want to buy, rent or sell a property.
What are 21st century clients looking for when they decide to buy, rent or sell a property? They are looking for a complete, uncomplicated and competitive service. That's what we offer at iad. We don't have shops, our consultants come to you, with access to the latest training in the sector and a platform of exclusive tools that allow them to provide you with the best service wherever you are. We give our consultants the flexibility and autonomy needed to guarantee you personalised support in realising your project, whether it's buying, renting or selling a property. At iad you'll find a property consultant tailored to your needs.
#ref: 102918
73.500 €
30+ days ago supercasa.pt
View property
