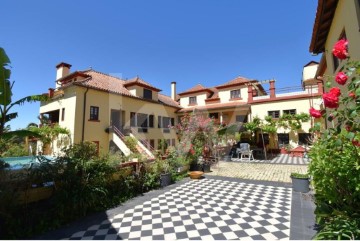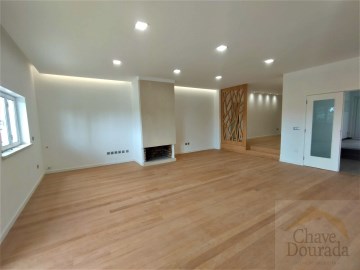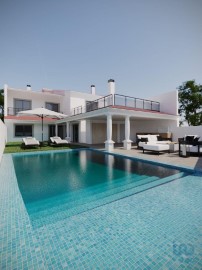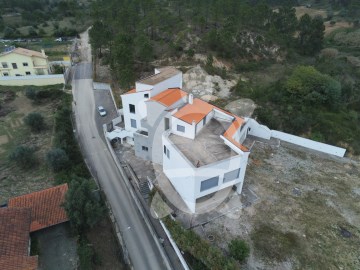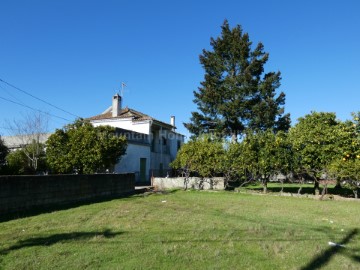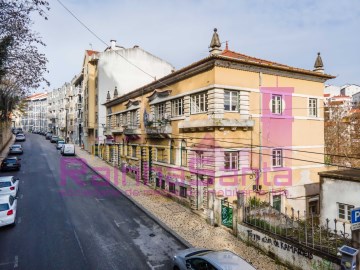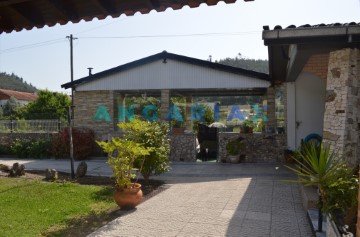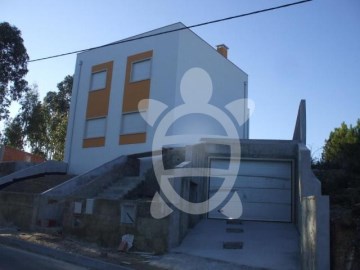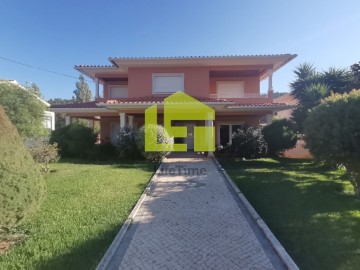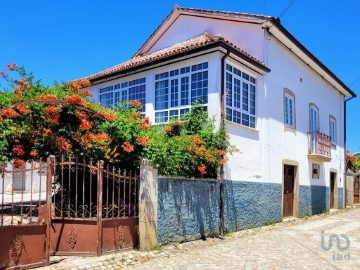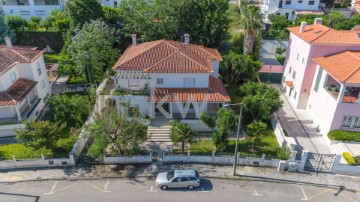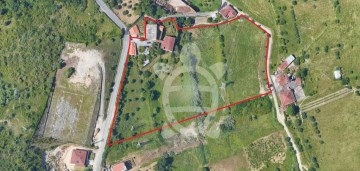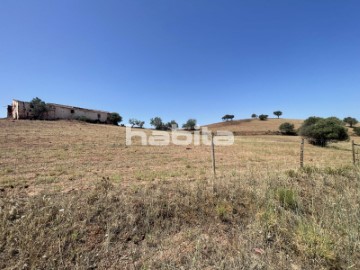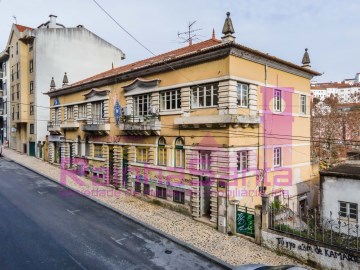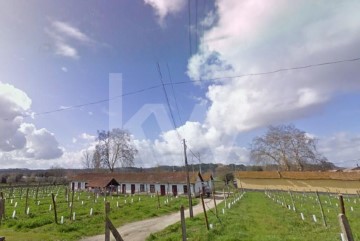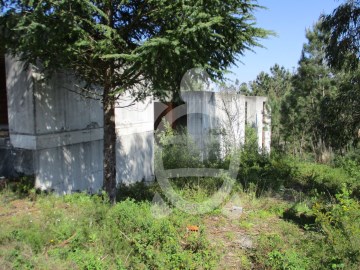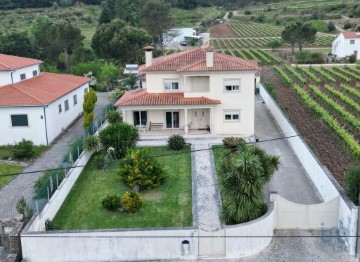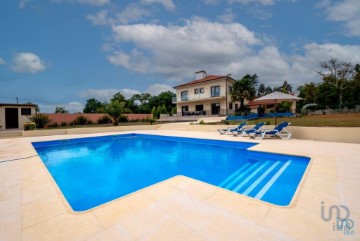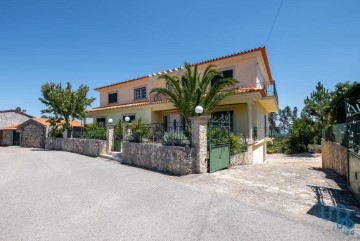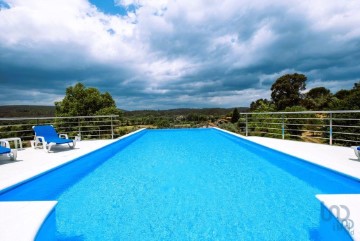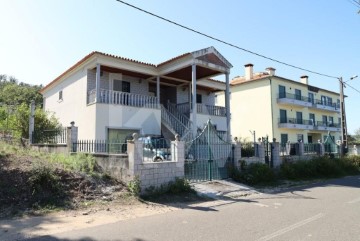House 4 Bedrooms in Assafarge e Antanhol
Assafarge e Antanhol, Coimbra, Coimbra
4 bedrooms
7 bathrooms
578 m²
Moradia isolada inserida em lote de terreno com 2000m2, localizada em zona residencial, com excelente exposição solar, áreas muito generosas e bons acessos.
Este imóvel dispõe de casa de habitação, churrasqueira, jardim, piscina, canis, armazém e terra de cultivo.
Na cave encontramos uma garagem para 3 carros, lavandaria, sala de jogos com recuperador de calor, wc completo, casa das máquinas e acesso ao jardim e à piscina.
No r/c fica a cozinha em open space com recuperador de calor, varanda e acesso ao jardim, um arrumo, wc completo, escritório e sala com recuperador de calor e acesso ao jardim.
No 1º andar dispomos de três suites, duas delas com varanda, um quarto e um wc completo.
No exterior encontramos um agradável jardim, uma piscina (9m/5m), uma churrasqueira e wc completo de apoio à piscina.
Ao fundo do jardim temos um armazém com 200m2, quatro boxes para cães e um terreno de cultivo com árvores de fruto, onde passa um ribeiro.
A moradia encontra-se rodeada de passeios e jardins bem cuidados.
Servida de transportes públicos, encontra nas imediações padaria/pastelaria, restaurante, banco, hipermercados, comércio, farmácia, escola, infantário, centro de dia.
Com bons acessos tanto para Norte como para Sul, dada a facilidade e a curta distância da entrada na autoestrada assim como no IC2/IC3.
Não perca esta oportunidade e venha conhecer este fantástico imóvel, contacte-nos!
A LifeTime tem uma equipa onde pode encontrar profissionais dedicados.
A nossa conduta é baseada em valores como a confiança, a integridade e o profissionalismo.
Os nossos consultores estão preparados para lhe oferecer um serviço de excelência na compra/arrendamento da casa ou investimento dos seus sonhos.
Para tal têm acessos às melhores formações no mercado imobiliário, de forma a identificar as suas necessidades reais.
A nossa gestão processual tratará de todo o processo desde das simulações bancárias até à documentação da escritura e realização da mesma.
Na Life Time temos serviços que vão desde a compra, arrendamento, obras, financiamentos e gestão de imóveis sempre com o foco no melhor serviço ao cliente.
#ref:LT0304
650.000 €
30+ days ago supercasa.pt
View property
