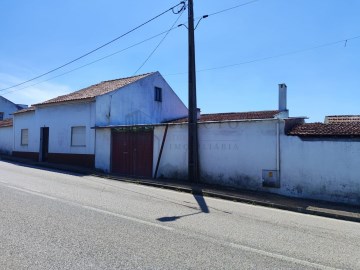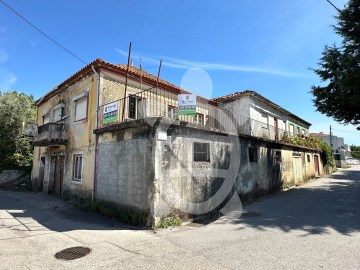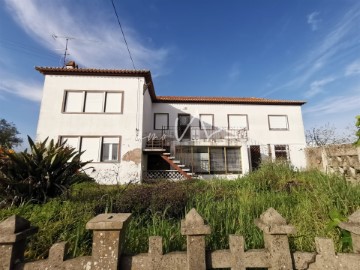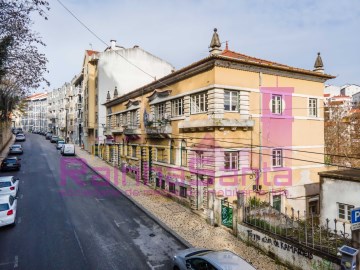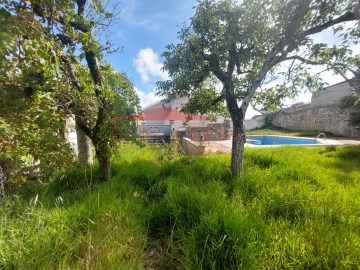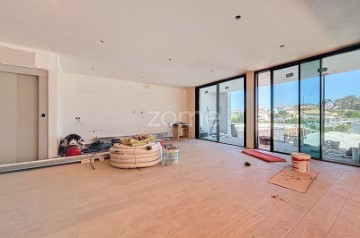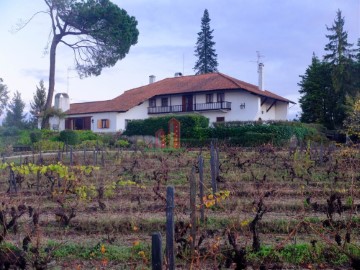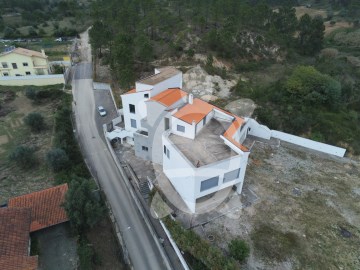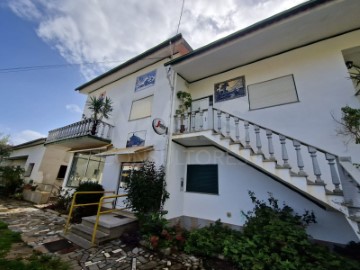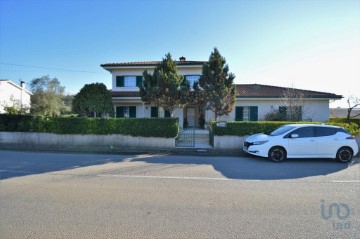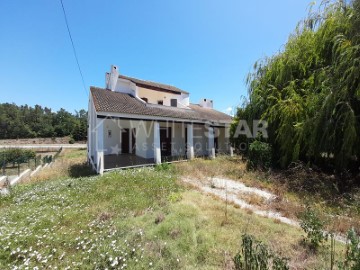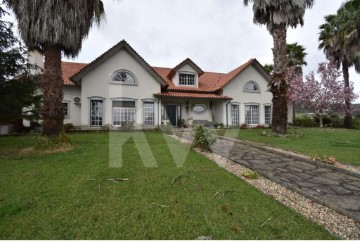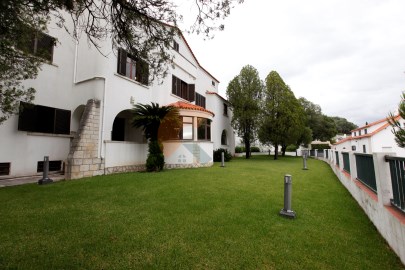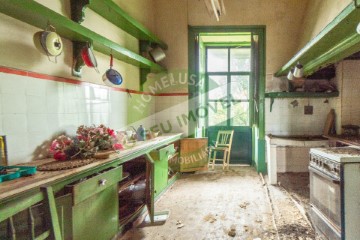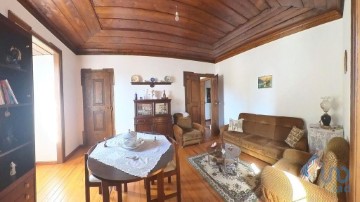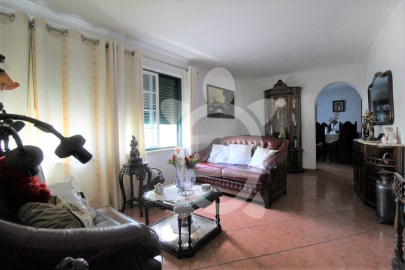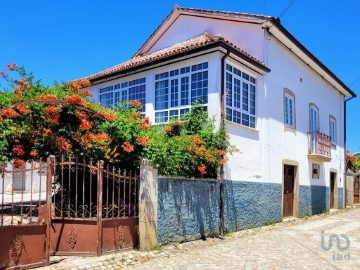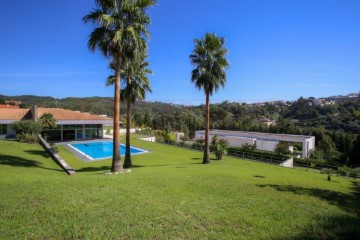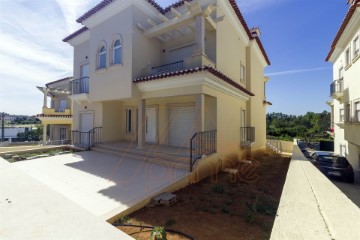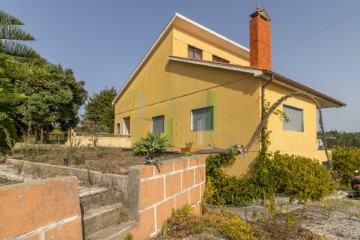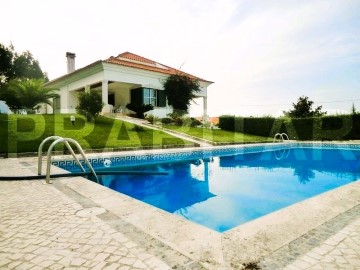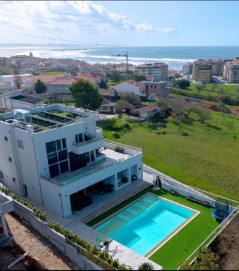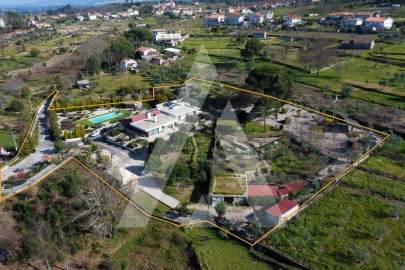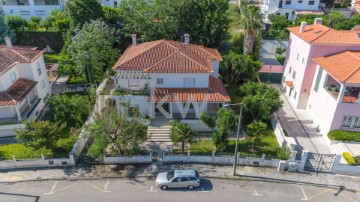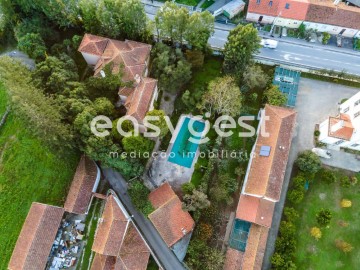House 4 Bedrooms in Arrifana
Arrifana, Vila Nova de Poiares, Coimbra
4 bedrooms
7 bathrooms
387 m²
Venha conhecer esta fantástica propriedade onde poderá viver com tranquilidade e privacidade!
É uma moradia térrea, isolada, com uma construção robusta e de alta qualidade! A área da habitação, com boas áreas, distribui-se da seguinte forma:- porta principal de entrada com hall de distribuição;- zona social à esquerda, com sala de jantar e sala de estar bastante ampla e iluminada, com lareira com recuperador de calor. Ligação à cozinha que conta com espaço de estar, com lareira, de refeições, de preparação de alimentos e de arrumos com despesa;- wc completo junto ao hall;- zona privativa à direita com corredor de acesso aos 4 quartos. Conta com 2 quartos com closet e wc completo com banheira partilhados; 2 suites, uma com closet outra com roupeiro embutidos e com wc completo ambos com banheira de hidromassagem; ar condicionado nos quartos.- escadas de acesso ao sótão com zona de arrumação e lazer, com duas divisões independentes com janela, área ampla em open space que no momento funciona com ginásio e zona de brincar.
Nas traseiras encontra um edifício térreo com zona de arrumos e zona técnica/casa das máquinas, lavandaria, churrasqueira com zona de refeição, wc completo com duche e garagem dupla com portões automáticos oscilobatentes.Na zona exterior tem uma piscina, zonas ajardinadas, um lago, e um terreno vedado com animais.O lote de terreno, com mais de 5000m² garante muita privacidade e espaço para aproveitar de atividades ao ar livre. Tem um furo o que permite ter água própria para além do fornecimento de água pelos serviços públicos.Tem uma excelente exposição solar e
Localiza-se em Pereiro de Baixo, junto a Vila Nova de Poiares, tendo fácil acesso ao centro da vila.
Nas proximidades tem:Vila Nova de Poiares a 1Km, com serviços públicos e privados, comércio, espaços de lazer;Coimbra a 25Km, com universidades e escolas de ensino superior;Figueira da Foz a 70km, praias.Porto a 131Km, aeroporto.
Vamos visitar!
Não perca esta oportunidade única de adquirir a casa dos seus sonhos! Vamos visitar!! Em caso de agendamento de visita, faça-se acompanhar de um documento de identificação. Muito obrigado!Nota: Se procura um imóvel com estas características ou se é um consultor imobiliário, não hesite em contactar-me, a KW orgulha-se de partilhar negócios com todas as imobiliárias no mercado.
PORQUÊ COMPRAR COM UM CONSULTOR?Nós ajudamos os compradores encontrar a sua casa de sonho e a concretizar os seus projetos! É por isso que trabalhamos com cada cliente individualmente, dedicando o tempo necessário para entender o seu estilo de vida, necessidades e desejos. Somos profissionais com experiência em trabalhar com pessoas que têm o objetivo de comprar casa, para habitação própria ou investimento, e gostaríamos de lhe mostrar de que forma poderá concretizar esse objetivo.QUANDO ESCOLHE UM CONSULTOR KW OBTÉM:- Um Consultor imobiliário com a melhor formação do mercado- Visualização das casas com antecedência- Informação sobre novas casas no mercado - Informação sobre outras casas vendidas e por que valores - Apresentação das melhores soluções financeiras para aquisição do imóvel - Apoio no processo de financiamento (se requerido) - Presença na avaliação do imóvel - Apoio na marcação e realização do Contrato Promessa Compra e Venda (CPCV) - Apoio na marcação e realização da escritura pública de compra e venda
Importante: este anúncio pode conter erros, pelo que deve confirmar todas as informações junto do consultor imobiliário.
Características:
Características Exteriores - Barbeque; Jardim; Parqueamento; Piscina exterior; Terraço/Deck; Video Porteiro; Andar baixo;
Características Interiores - Sotão; Hall de entrada; Lareira; Casa de Banho da Suite; Closet; Roupeiros; Lavandaria;
Características Gerais - Primeiro Proprietário; Despensa; Portão eléctrico;
Orientação - Nascente; Norte; Noroeste; Nordeste; Sul; Sudeste; Sudoeste; Poente;
Outros Equipamentos - Serviço de internet; TV Por Cabo; Depósito de água;
Vistas - Vista montanha; Vista jardim; Vista campo;
Outras características - Box (2 lugares); Garagem; Garagem para 2 Carros; Cozinha Equipada; Arrecadação; Suite; Moradia; Acesso apropriado a pessoas com mobilidade reduzida; Ar Condicionado;
#ref:2198-3162
770.000 €
30+ days ago supercasa.pt
View property
