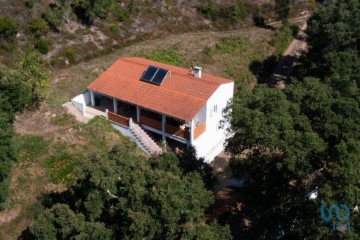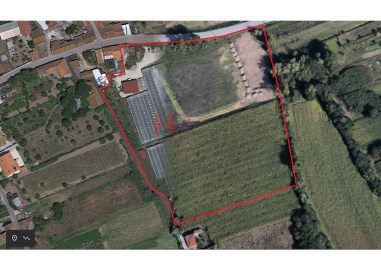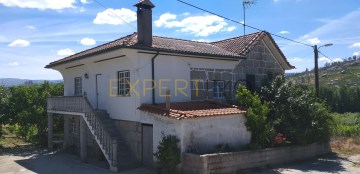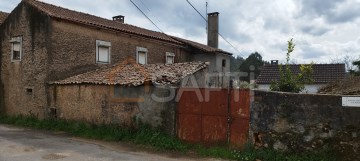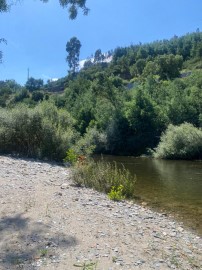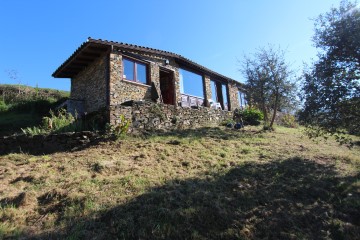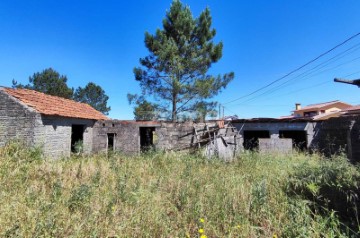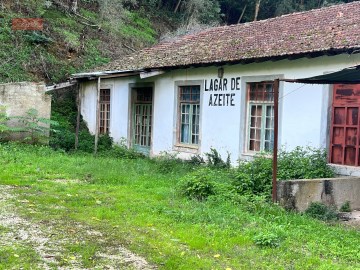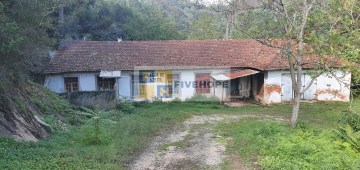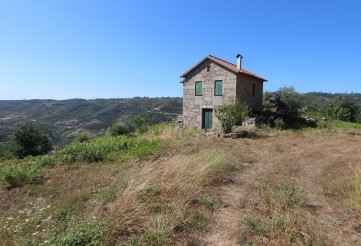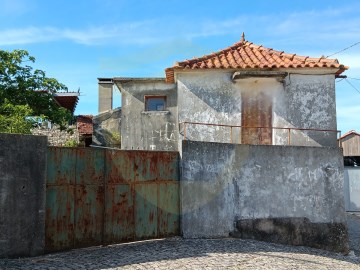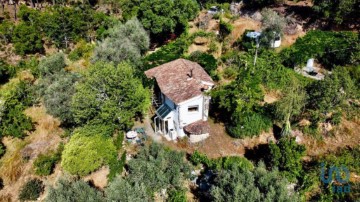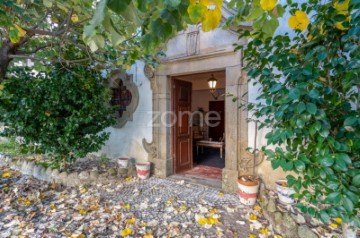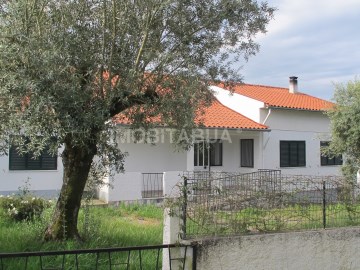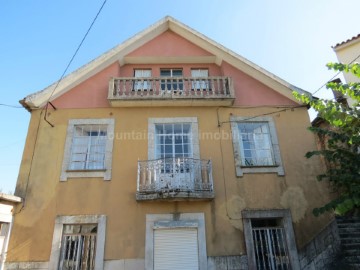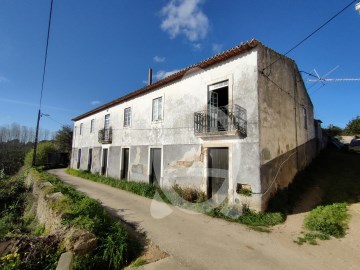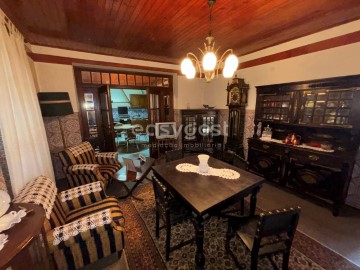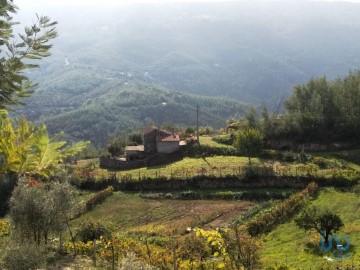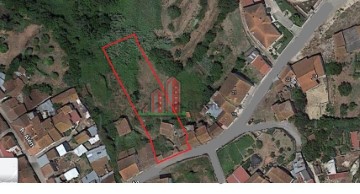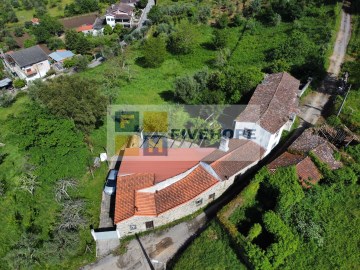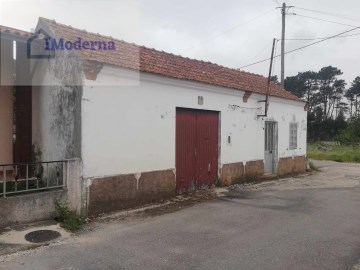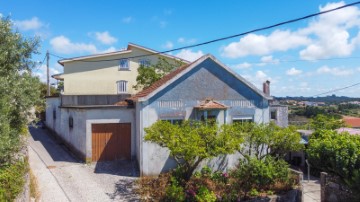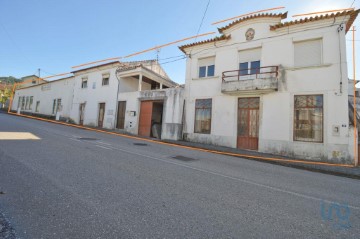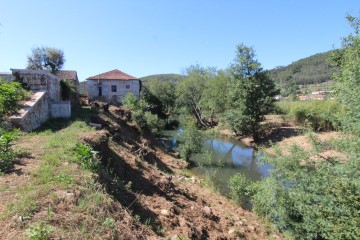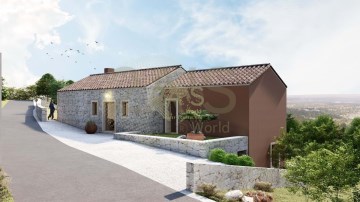Country homes 4 Bedrooms in Vila Cova de Alva e Anseriz
Vila Cova de Alva e Anseriz, Arganil, Coimbra
4 bedrooms
3 bathrooms
350 m²
Identificação do imóvel: ZMPT564536
A Quinta das Eiras, é uma propriedade fantástica com base numa casa senhorial da década de 70 do Séc. XX, onde pontificam diversos elementos de cantaria provenientes da Igreja de Digueifel e um maravilhoso fontanário.
Centrada neste impressionante edifício senhorial, a Quinta das Eiras, possui uma notável presença, sendo murada em todo o seu perímetro, oferecendo um sensação de segurança e intimidade.
A Quinta das Eiras estende-se por uma área de 3.100 m2, desdobrando-se o magnífico edifício por 175 m2 de área de implantação, com uma área bruta de construção de 400 m2, oferecendo uma área bruta privativa de 150 m2 e uma área dependente de 250 m2.
No interior, a moradia acolhe-nos num hall largo, com destaque para azulejos e vitrais das escadas de acesso ao primeiro piso, que nos chamam de imediato à atenção. O piso em tijoleira rústica transporta-nos para uma casa de campo enquanto que as madeiras escuras nos lembra um ar mais solene, sendo esta dicotomia um atrativo para conhecermos as diversas divisões do imóvel. E se no rés-do-chão, encontramos a sala de jogo, o escritório, a garagem para 3 automóveis e outras divisões de serviços, é no primeiro piso onde vamos encontrar a zona mais privada da casa, dominada por uma imensa sala, os vários quartos e varandas.
No exterior encontramos um terreno que abraça a moradia e que nos insta a viver o exterior como se da própria casa se tratasse. O espaço verde engloba relvado, piscina, poço, furo artesiano, diversas árvores, vinha e espaços de apoio.
Localizada na encantadora localidade de Anceriz, em Arganil, a propriedade beneficia de uma posição privilegiada.
Está situada a 19 Km de Oliveira do Hospital, a 20 km de Arganil, a 36 km de Seia, a 70 de Viseu, a 73 km de Coimbra, a 96 Km da Guarda, a 112 Km da Figueira da Foz, a 128 Km de Espanha, a 177 Km do Porto, e a 277 Km de Lisboa.
Erguida numa extrema da aldeia de Anceriz, a Quinta das Eiras é abraçada por uma paisagem verdejante numa mistura harmoniosa de flores, plantas e árvores das mais diversas espécies.
Esta propriedade é uma oportunidade de investimento excecional, ideal para turismo, ou habitação pessoal.
Deixe-se encantar pelo Centro de Portugal e crie a sua própria história neste lugar notável.
Pode visitar nas proximidades a Aldeia do Xisto de Vila Cova de Alva (6 min 3,5 Km) ; Praia Fluvial de Pomares (8 min 3,5 Km) ; Praia Fluvial de Avô (10 min 5 Km) ; Praia Fluvial do Urtigal (14 min 8 Km) ;
Praia Fluvial de Coja (16 min 10 Km) ; Aldeia presépio do Piódão (44 min 25 Km) ; Centro Interpretativo de Arte Rupestre de Châs D´Éguas (52 min 30 Km) ; Parque Natural da Serra da Estrela (52 min 37 Km)
A Quinta das Eiras aguarda a sua visita, convidando-o a explorar a magia que habita nas suas paredes.
Consigo sempre na procura de casa
3 razões para comprar com a Zome:
+ Acompanhamento
Com uma preparação e experiência única no mercado imobiliário, os consultores Zome põem toda a sua dedicação em dar-lhe o melhor acompanhamento, orientando-o com a máxima confiança, na direção certa das suas necessidades e ambições.
Daqui para a frente, vamos criar uma relação próxima e escutar com atenção as suas expectativas, porque a nossa prioridade é a sua felicidade! Porque é importante que sinta que está acompanhado, e que estamos consigo sempre.
+ Simples
Os consultores Zome têm uma formação única no mercado, ancorada na partilha de experiência prática entre profissionais e fortalecida pelo conhecimento de neurociência aplicada que lhes permite simplificar e tornar mais eficaz a sua experiência imobiliária.
Deixe para trás os pesadelos burocráticos porque na Zome encontra o apoio total de uma equipa experiente e multidisciplinar que lhe dá suporte prático em todos os aspetos fundamentais, para que a sua experiência imobiliária supere as expectativas.
+ Feliz
Liberte-se de preocupações e ganhe o tempo de qualidade que necessita para se dedicar ao que lhe faz mais feliz.
Agimos diariamente para trazer mais valor à sua vida com o aconselhamento fiável de que precisa para, juntos, conseguirmos atingir os melhores resultados.
Com a Zome nunca vai estar perdido ou desacompanhado e encontrará algo que não tem preço: a sua máxima tranquilidade!
É assim que se vai sentir ao longo de toda a experiência: Tranquilo, seguro, confortável e... FELIZ!
Notas:
Caso seja um consultor imobiliário , este imóvel está disponível para partilha de negócio . Não hesite em apresentar aos seus clientes compradores e fale connosco para agendar a sua visita.
Para maior facilidade na identificação deste imóvel, por favor, refira o respetivo ID ZMPT ou o respetivo agente que lhe tenha enviado a sugestão.
#ref:ZMPT564536
295.000 €
30+ days ago supercasa.pt
View property
