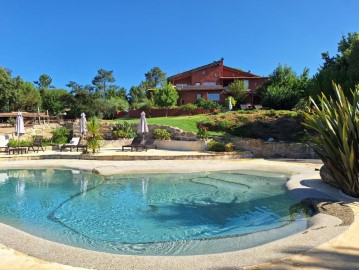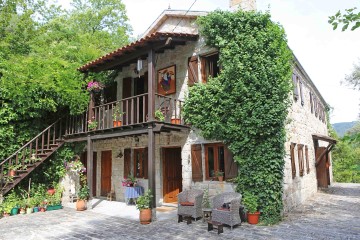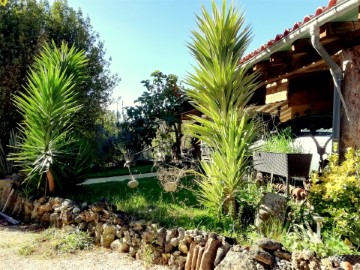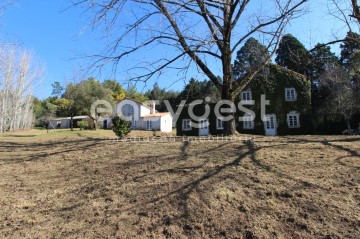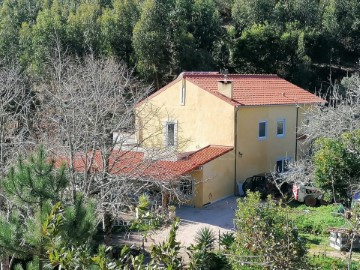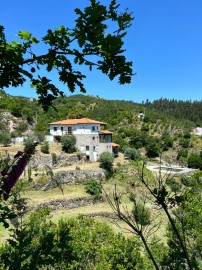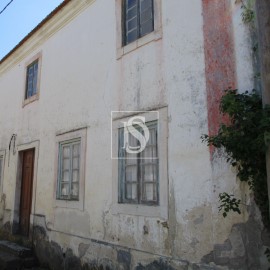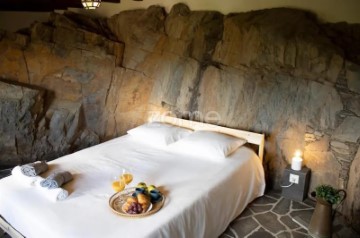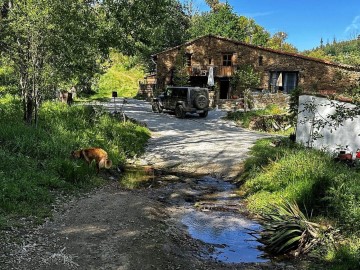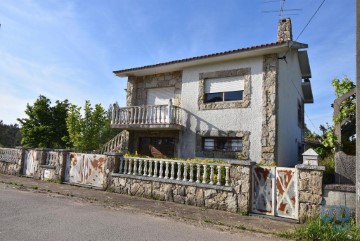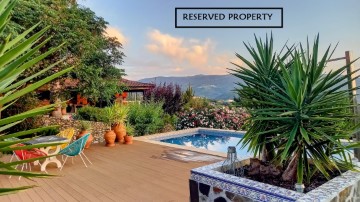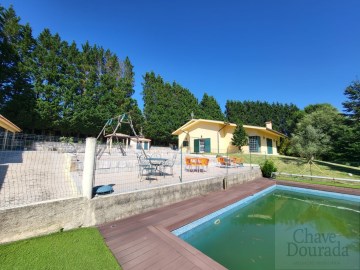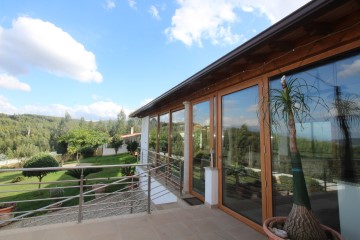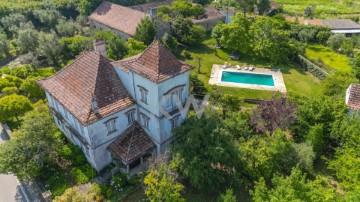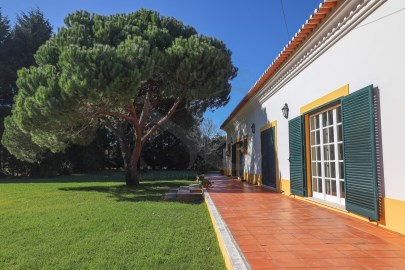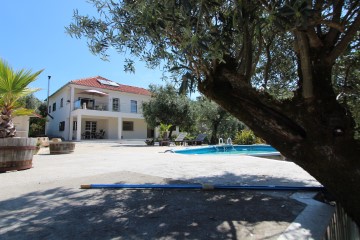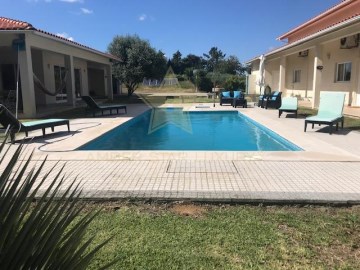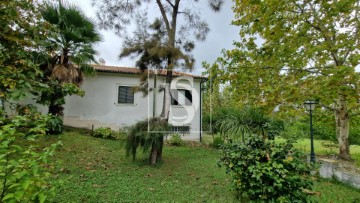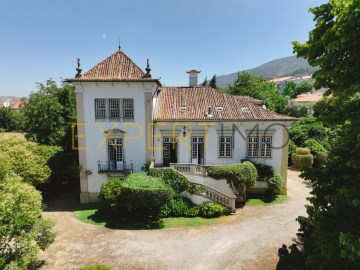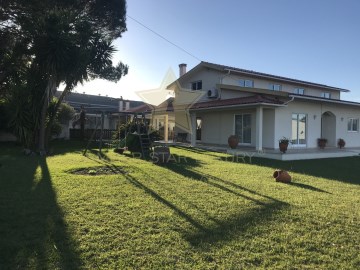Country homes 3 Bedrooms in Lourosa
Lourosa, Oliveira do Hospital, Coimbra
3 bedrooms
2 bathrooms
173 m²
Farm with main house and annex, next to streams, with more than 2 hectares of land, between Coja and Oliveira do Hospital, where you will find all the amenities.
The property has a lot of potential, with varied and multifaceted details. Almost self-sufficient.
The main house has a living room with an open plan kitchen, with plenty of natural light and large windows. It was recovered mainly with natural raw materials and well insulated, with ceilings up to 5 meters high, walls 60 cm thick and a natural stone gallery.
In the upper part there is a bedroom with access to a terrace and garden, fenced, with 1200 m2 with olive trees, plants and flowers.
The second bedroom, in the upper part of the house, has a small kitchen, with private external access to the balcony and the outside of the house.
The third bedroom, with en-suite bathroom, is on the ground floor, with external and internal access.
Heating is done through a wood stove and hot water is provided by a gas boiler.
Regarding the round house (annex) of 29 m2, it has an indoor bedroom/living room, kitchen and outdoor bathroom.
The round house is made of wood, clay and straw, which was completed at the end of last year, and is located on a hill in a secluded place of the farm and has stunning views.
Large living room with wood-burning oven, outdoor open kitchen area adapted to curves, as well as bathroom with plastered shower with tadelack, not forgetting an exclusive olive wood sink.
It also has a green roof with its own irrigation system. The outdoor area is clad with typical schist tiles in the open plan living and dining area.
The property has Electricity through a very large solar system with 30 Batteries which are equivalent to 9 kw, running in both houses.
The water for half of the house comes from a well, the other half from the community/mains, well roundhouse.
The land is very rich in water, lies between two streams with many green areas and mountains 21,575 m2 in total.
On the land there are 3 fertile ecologically cultivated gardens and a green house so that self-sufficiency is no longer an obstacle.
Animal husbandry is also possible on this land.
A natural pool, created last year and with a natural flow. Another larger pool is in the works.
Lots of young fruit trees, olive trees, walnuts and hazelnuts, almonds, kiwi, oranges, lemons, clementines, apples, pears, cherries, ginko and more.
The farm's meadows are green all year round, with wild herbs visited by wild butterflies and bees. Many species of birds, frogs, fire salamanders... oaks, willows, many old cork oaks.
The Quinta opens up opportunities for a creative and self-determined life in harmony with nature. There are no limits to your imagination when it comes to developing options. It's easy to slow down here and connect with nature.
The city of Oliveira do Hospital, district of Coimbra, centro region and sub region of Pinhal Interior Norte, with approximately of 5500 inhabitants, is divided in 16 parishes:
Aldeia das Dez, Alvoco das Várzeas, Avô, Bobadela, Ervedal e Vila Franca da Beira, Lagares da Beira, Lagos da Beira e Lajeosa, Lourosa, Meruge, Nogueira do Cravo, Oliveira do Hospital e São Paio de Gramaços, Penalva de Alva e São Sebastião da Feira, Santa Ovaia e Vila Pouca da Beira, São Gião, Seixo da Beira, Travanca de Lagos.
Very close to Serra da Estrela Mountain, has schist Villages, tourist circuits, gastronomy, monuments and river beaches.
Amenities: hospital, health center, doctors, restaurants, hotels, bars, supermarkets, municipal library.
50 km from Coimbra, IP3 or IC6, 40 min drive
45 km from the city of Viseu (30 min drive)
100 km to the sea
30 km from Serra da Estrela
170 km from the airport of Porto (1:30)
270 km from Lisbon Airport (2:10)
20 min from Golf course-Golf Montebelo
#ref:2399 QUI
30+ days ago supercasa.pt
View property
