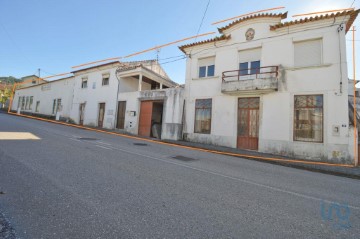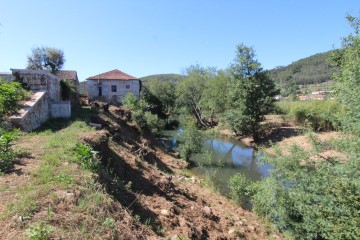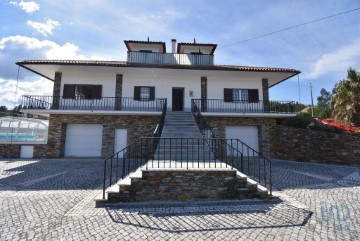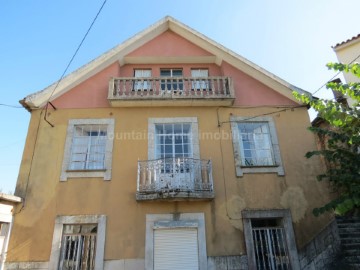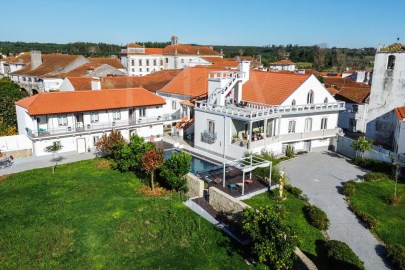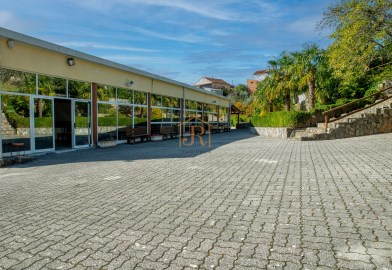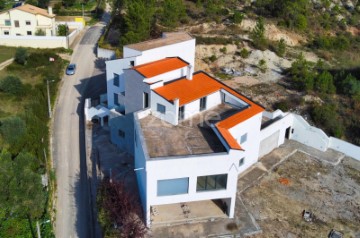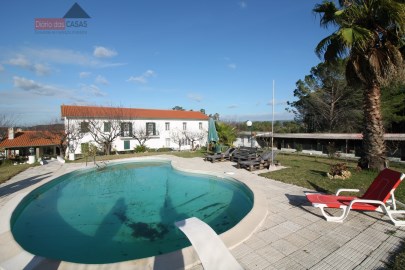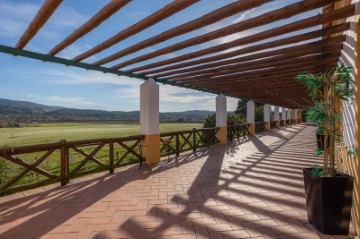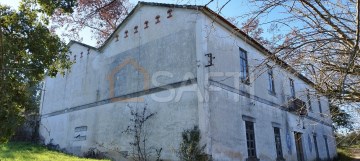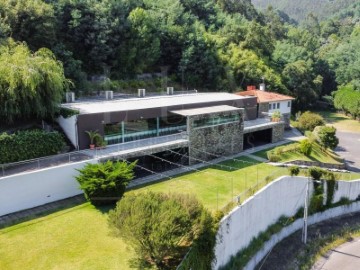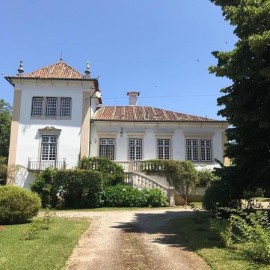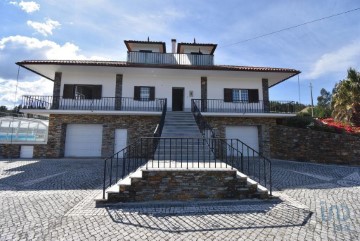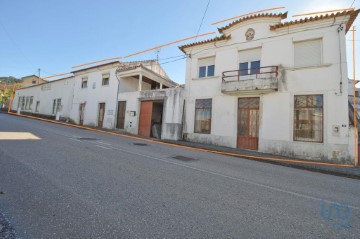Country homes 5 Bedrooms in Espinhal
Espinhal, Penela, Coimbra
Esta propriedade tem 683 metros quadrados de área bruta de construção, 4 casas de habitação, espaço comercial, armazém e terreno.
Localiza-se no centro da vila do Espinhal, uma zona bonita em pleno desenvolvimento onde a procura de casa tem subido intensamente.
Esta vila e francamente esta localização por ser central, tem escolas públicas e escola internacional a poucos minutos de distância, comércio, café/restaurante, ATM, posto de correios, padaria, trilhos, cascatas, aldeias de xisto, praia fluvial, autoestrada e a tranquilidade acolhedora do centro de Portugal.
Propriedade única para investimento!
Reorganizando o espaço, ainda será possível criar uma quinta cara de habitação.
Das 4 moradias já existentes, uma delas está pronta a habitar, necessitando apenas de uma pintura. A segunda e a terceira com pouco investimento se tornarão casas muito agradáveis, o quarto a necessitar de mais renovação e num dos armazéns facilmente se faz uma linda casa térrea.
Extraordinária!
Todas as casa têm acesso a um quintal com lindas vistas de serra e excelente exposição solar.
Oportunidade única!
A primeira casa é posterior com exposição solar sul e um pequeno quintal.
É uma casa rés-do-chão com um quarto em suite, lavandaria, sala de estar, sala de refeições, cozinha e despensa.
Está pronta a habitar.
A segunda casa localiza-se no primeiro andar de uma casa senhorial, com tetos altos, assim como janelas e portas.
Compõe esta casa dois quartos, uma grande sala com varanda, uma casa de banho e um terraço.
Moradia a necessitar de poucas obras de remodelações.
A terceira casa, também no primeiro andar, tem dois quartos, sala, cozinha, casa de banho, terraço com vistas de serra e um pequeno quintal com arrumos.
Tem as condições mínimas de habitabilidade.
A quarta casa, localizada no primeiro andar, tem quarto, sala, cozinha e casa de banho.
No rés-do-chão, há muitos anos atrás, funcionava um espaço comercial com café/taberna, mini-mercado, retrosaria e venda e exposição de móveis.
Trata-se de um grande espaço com instalações sanitárias, possível de ser transformado em mais duas casas de abitação, formado no final de casa de habitação no centro da vila do Espinhal, próximo da autoestrada, escolas e comércio variado.
Local muito procurado, ótimo para investimento.
Venha conhecer.
#ref: 108561
250.000 €
30+ days ago bpiexpressoimobiliario.pt
View property
