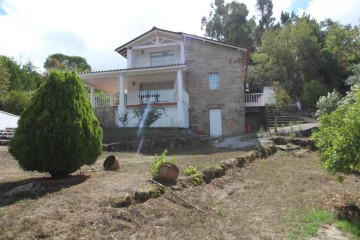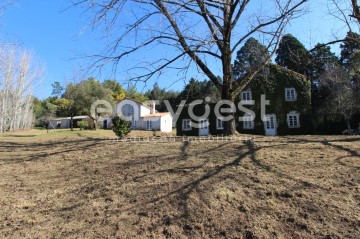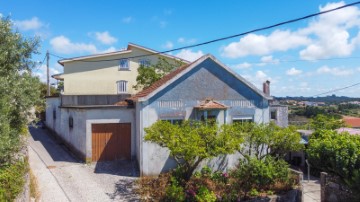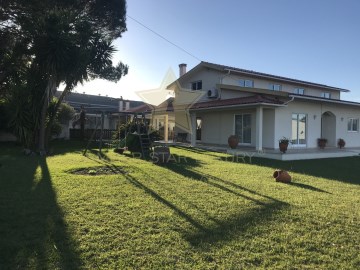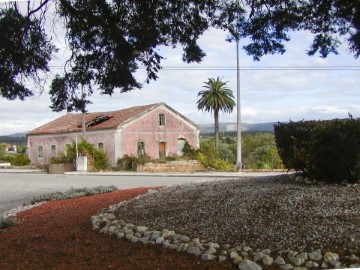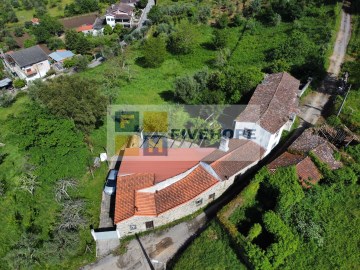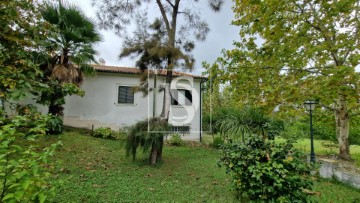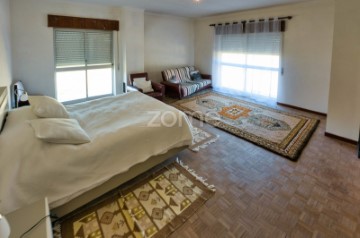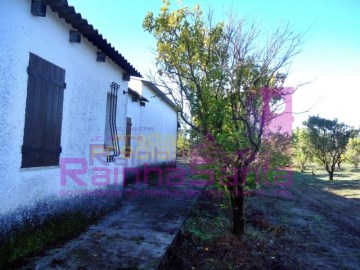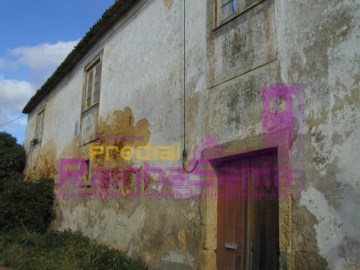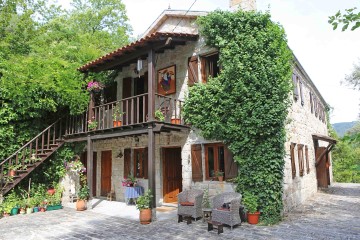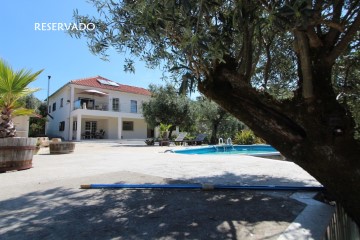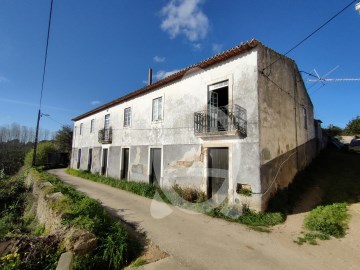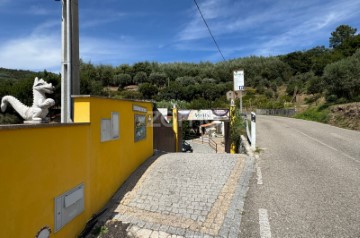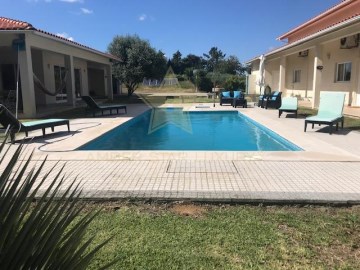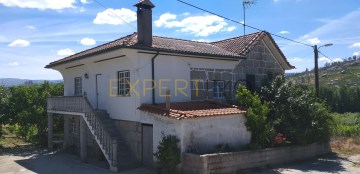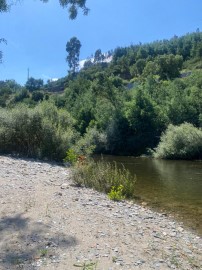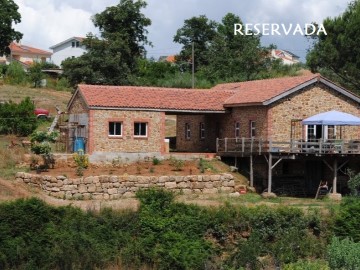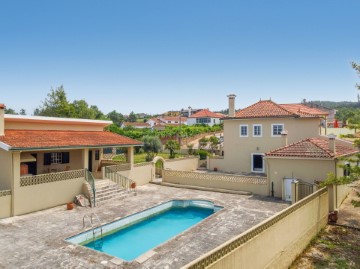Country homes 5 Bedrooms in Penalva de Alva e São Sebastião da Feira
Penalva de Alva e São Sebastião da Feira, Oliveira do Hospital, Coimbra
5 bedrooms
4 bathrooms
250 m²
Farm with 2 granite houses, over 200 years old, renovated, located in the beautiful Alva Valley, on the edge of the Serra da Estrela National Park, surrounded by extensive gardens, parks and orchards.
The main house has two floors, open plan, on the ground floor there is an outdoor shed that leads us to the kitchen, bathroom, pantry/storage room, large dining and living area, with fireplace, (about seventy-five square meters) and on the ground floor a mezzanine, four bedrooms, bathroom, study room, two balconies and a large storage room at the back.
The second house comprises, on the ground floor, a living room, an office/bedroom, a separate shower and toilet and a balcony. On the ground floor there is a covered shed, storage room with stone oven, studio with mezzanine bed, bathroom and attached shed for three cars.
Outdoor facilities include swimming pool, engine room, sauna, firewood storage, barbecue and water tank house.
The property has many fruit trees, orchards, gardens, parks and walkways, olive groves, ponds and waterfalls and chestnut trees. Or
Own spring water (5 springs) and complementary solar energy.
The location, overlooking the river Alva, is an asset for this property.
Rebuilt in 2006
Energy certificate E (not updated)
The city of Oliveira do Hospital, district of Coimbra, centro region and sub region of Pinhal Interior Norte, with approximately of 5500 inhabitants, is divided in 16 parishes:
Aldeia das Dez, Alvoco das Várzeas, Avô, Bobadela, Ervedal e Vila Franca da Beira, Lagares da Beira, Lagos da Beira e Lajeosa, Lourosa, Meruge, Nogueira do Cravo, Oliveira do Hospital e São Paio de Gramaços, Penalva de Alva e São Sebastião da Feira, Santa Ovaia e Vila Pouca da Beira, São Gião, Seixo da Beira, Travanca de Lagos.
Very close to Serra da Estrela Mountain, has schist Villages, tourist circuits, gastronomy, monuments and river beaches.
Amenities: hospital, health center, doctors, restaurants, hotels, bars, supermarkets, municipal library.
50 km from Coimbra, IP3 or IC6, 40 min drive
45 km from the city of Viseu (30 min drive)
100 km to the sea
30 km from Serra da Estrela
170 km from the airport of Porto (1:30)
270 km from Lisbon Airport (2:10)
20 min from Golf course-Golf Montebelo
#ref:2394 QUI
1.150.000 €
30+ days ago supercasa.pt
View property
