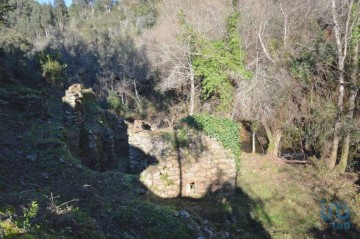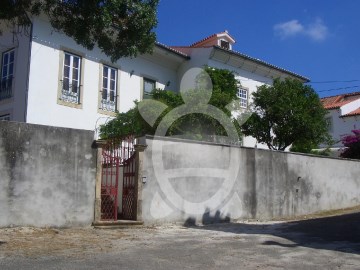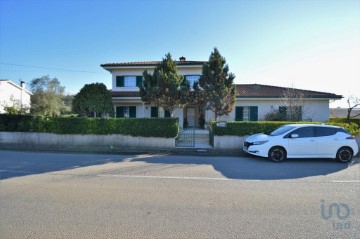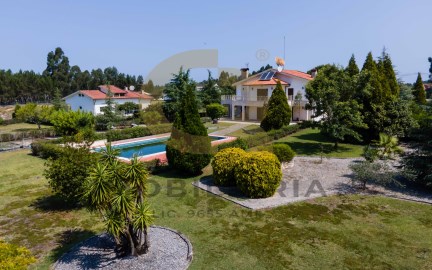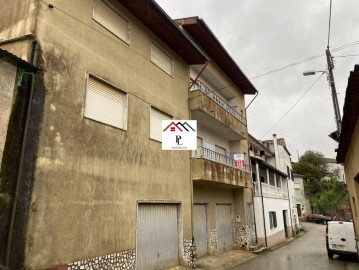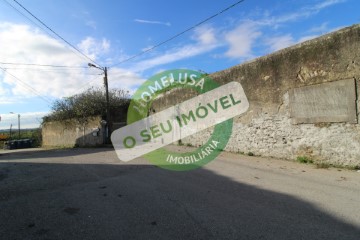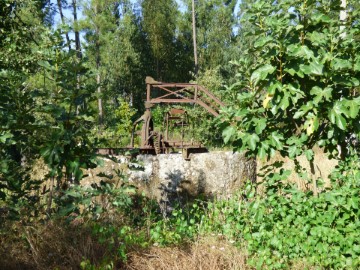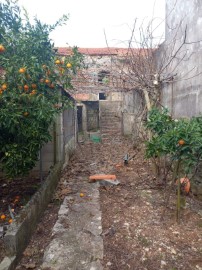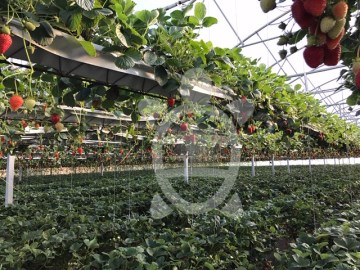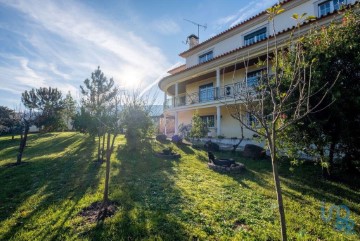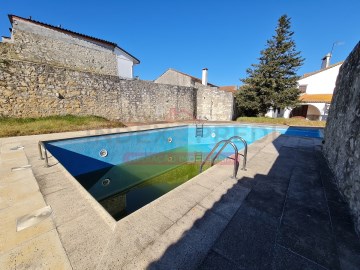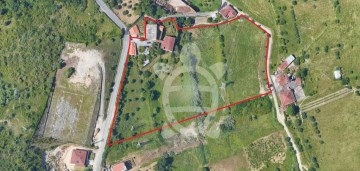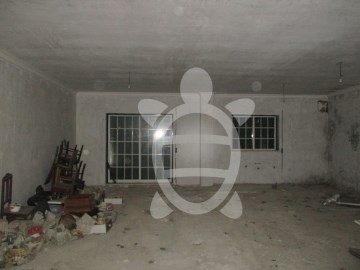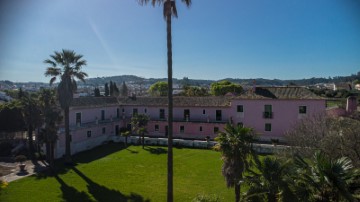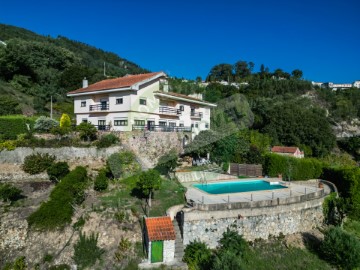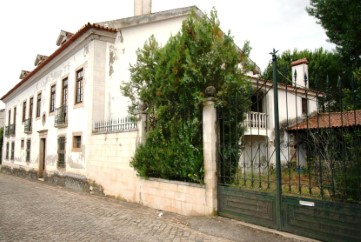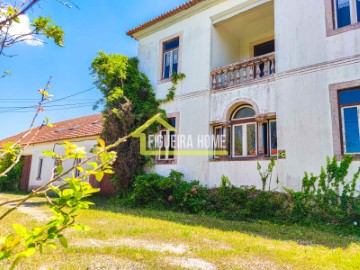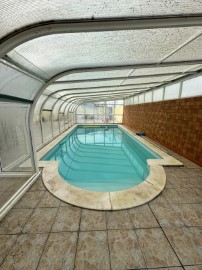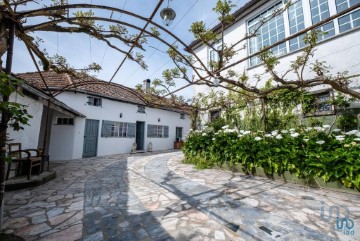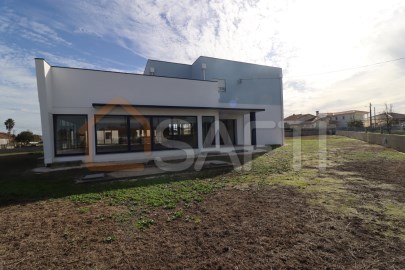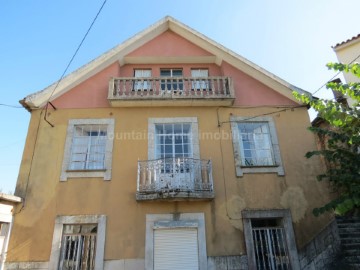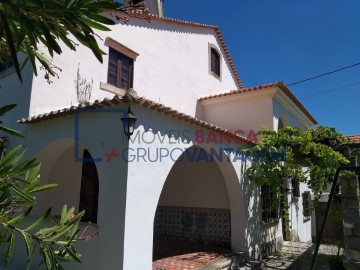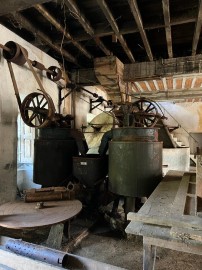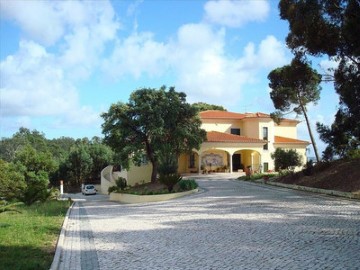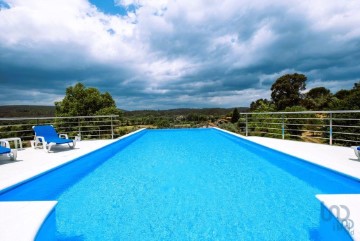Country homes in Samuel
Samuel, Soure, Coimbra
Terreno Rústico com 14150m2, com Eucaliptal e Estufa de Morangos,
está localizado na Freguesia de Samuel, Concelho de Soure, Distrito de
Coimbra este empreendimento está equipado com toda a tecnologia
indispensável.
O sistema produtivo, assenta na tecnologia NGS oscilante, que permite
para além de muitas outras possibilidades, o cultivo de 40.000 plantas numa
área de 2000m2 o que equivale em solo a cerca de 7000m2, laboração em
perfeitas condições ergonómicas e completa limpeza do espaço uma vez que o
solo esta forrado com tela, que evita a propagação de pragas, diminuindo assim
radicalmente a necessidade do uso de produtos fitofármacos, e completa
limpeza da cultura. De referir que este sistema é completamente automatizado
no que refere ao seu manuseamento.
O controlo climático da estufa é assegurado pelas aberturas zenitais também
completamente automatizas devido a existência de uma sonda climática no
interior que emite informação para a estação de controlo climático.
As aberturas laterais são manuais, contudo possuem um sistema de
cremalheiras de redução o que torna a sua abertura e fecho extremamente
facilitada. Dispõe de área bastante significativa de implantação e possibilidade de
ampliação, encontra-se capacitada para 40 000 plantas e uma produção média
de 5000 kg mensais de morangos, estando dotada de furo destinado à captação
de água com cerca de 100 metros de profundidade, boa iluminação, armazém
de 150 m2 onde se encontra inserido todo o sistema hidropónico, tal como
câmara frigorífica.
No interior do armazém, encontra-se todo o sistema autómato digital que
assegura todo o funcionamento do empreendimento, sendo que tem a
possibilidade de ser controlado remotamente por via de comunicação GSM e
software apropriado. Existe um anemómetro no exterior do armazém que emite informações
de velocidade do vento e/ou precipitação para a estação climática digital, que
por sua vez em conjunto com a sonda climática no interior da estufa regulam
todas as componentes meteorológicas adequadas a cultura praticada e
asseguram total segurança a estrutura da estufa.
Igualmente existe outra estação digital de controlo completo do sistema
de bombagem para armazenamento de água no tanque subterrâneo e
distribuição pelos tanques destinados a solução nutritiva. Esta estação controla
igualmente todos os procedimentos de rega da cultura, como por exemplo, dias,
horas e numero de regas pretendidas, controlo de enchimento dos tanques,
controlo do sistema de bombeamento, receção da solução nutritiva não
absorvida pela cultura para os tanques de onde saiu, controlo de PH e
Condutividade Elétrica da água e da solução nutritiva, controlo de
bombeamento da solução nutritiva através dos caudalímetros do sistema
instalado, entre muitas outras funções possíveis que tornam este sistema uma
ferramenta completamente dotada da melhor e mais moderna tecnologia
existente ao nível de cultura hidropónica.
De referir a existência de um segundo tanque subterrâneo de apoio que
se encontra já com todas as ligações instaladas prevendo a eventualidade de
expansão da área de estufa pelo menos para o dobro da área atualmente
instalada.
O armazém permite também o acesso de viaturas pesadas ao seu interior
para possibilitar a transferência do produto produzido que poderá estar
armazenado na câmara frigorífica ou simplesmente no interior do espaço.
A instalação elétrica é trifásica e está preparada pelo menos para uma
potencia de 20,7 Kva. Existe também ligação ao interior da estufa com sistema
de iluminação e tomadas monofásicas e trifásicas.
Dois pontos de água para apoios diversos no interior da
estufa.
Passe a imodéstia, esta unidade é quase um manual de boas práticas em
termos de produção, o mesmo se podendo dizer ao nível da localização e
acessibilidades, já que, para além de bem inserida no seu próprio meio, dispõe
simultaneamente de vias de comunicação de proximidade que garantem
escoamento rápido nos distritos de Coimbra, Aveiro e Leiria, e também nos
mercados de menor dimensão, embora igualmente importantes,
designadamente, Figueira da Foz, Soure, Condeixa, Montemor-o-Velho,
Cantanhede, Mira e Marinha Grande, todos num raio de ação inferior a 60 km.
Refira-se por último, que, no concelho vizinho de Montemor-o-Velho, a muito
poucos quilómetros de distância, existe uma zona de produção de morangos de
elevada qualidade e enorme capacidade produtiva, o que assegura a existência
de massa crítica e permite entreajuda e transferência de know-how entre todos
os operadores locais e regionais.
#ref:ff1466
175.000 €
30+ days ago supercasa.pt
View property
