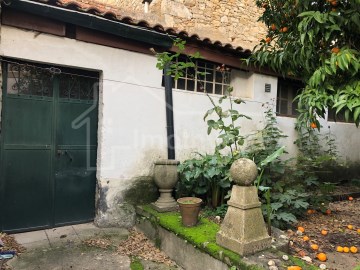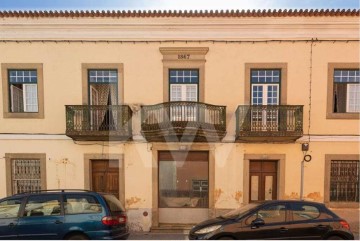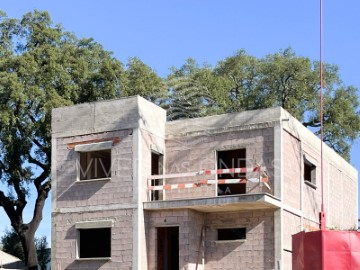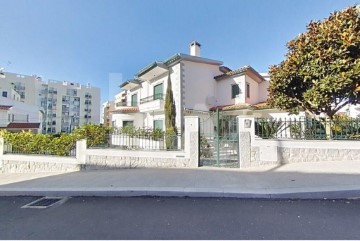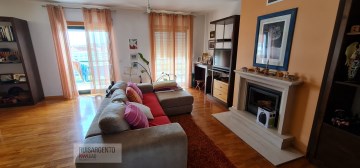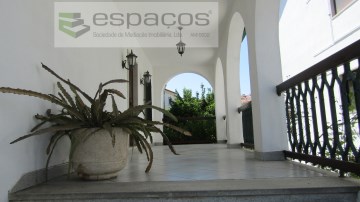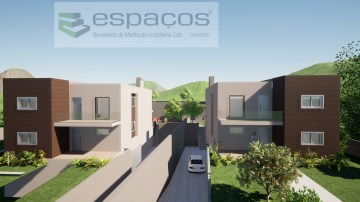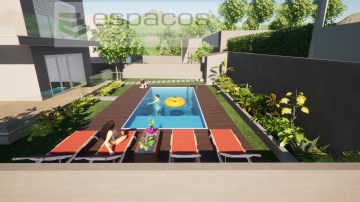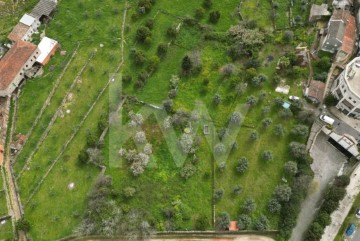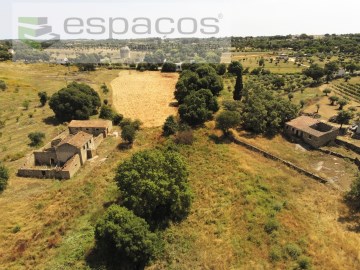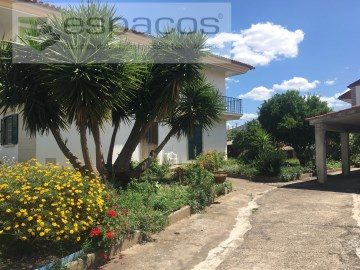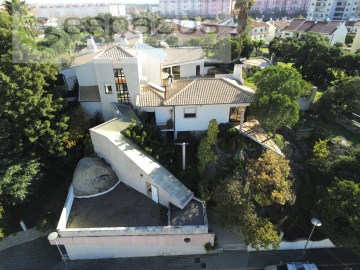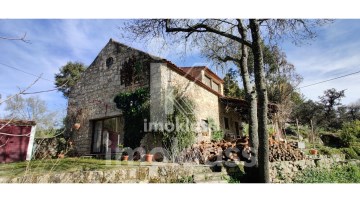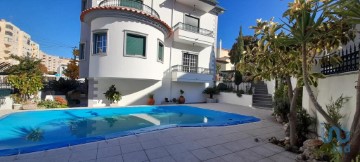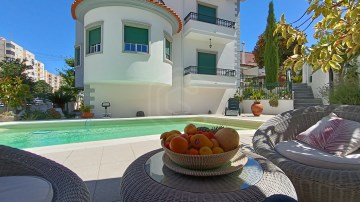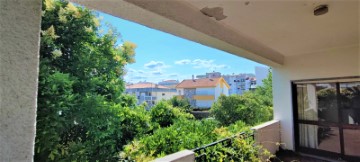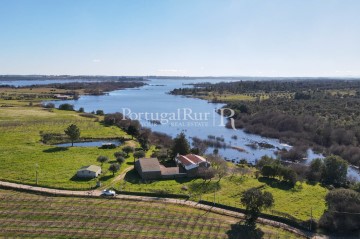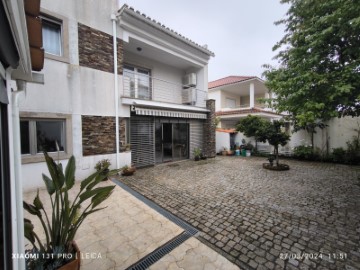House 4 Bedrooms in Castelo Branco
Castelo Branco, Castelo Branco, Castelo Branco
4 bedrooms
5 bathrooms
407 m²
It is with enthusiasm that Viver nas Ondas presents an exclusive, truly unique residence in the stunning town of Castelo Branco. This exquisite 4 bedroom villa, of modern architecture, is a masterpiece that stands out for its contemporary aesthetics and luxurious details that make it an exceptional residence.
Harmonious Interior:
As you cross the threshold of this property, you will find an expertly designed ground floor. The fully equipped kitchen, combined with the elegant breakfast nook, creates a functional and refined space for cooking enthusiasts. The spacious living room, equipped with air conditioning, fireplace with pellet stove and direct access to the outdoor space, offers a warm and inviting retreat. The dining room, attached to the living room and connected to the kitchen, provides perfect fluidity. This level also includes a bedroom (or office) and a full bathroom, elevating the practicality and versatility of the space.
Elegance on the 1st Floor:
The first floor reveals three suites, each with access to private balconies offering panoramic views. This is a private and serene sanctuary, ideal for moments of rest and tranquility.
Oasis Exterior:
The property is complemented by a lovely outdoor space. The swimming pool, equipped with a salt treatment system, stands out as the focal point, providing refreshing moments under the radiant sun. The deck-like ceramic flooring and the grassy area around the pool create a sophisticated ambience. The presence of a barbecue area by the pool completes the outdoor leisure experience.
Distinctive Features:
This villa has a garage with car parking, a well-equipped technical area and generous storage areas. The implementation of photovoltaic panels for the production of electricity, a heat pump and an air conditioning system ensure energy efficiency and comfort throughout all seasons. The robotic vacuum and the home automation system to control the intensity of the light give the house an aura of modernity and intelligence.
Residential Excellence:
In summary, this property stands out for its imposing areas, quality of construction, modern finishes and excellence. The top window frames, the fireplace with pellet stove, the air conditioning system and the remarkable sun exposure are just some of the features that provide an unparalleled level of comfort. This villa represents a unique opportunity for those looking for a different lifestyle in Castelo Branco.
Privileged Location:
Located in Castelo Branco, this residence benefits from a privileged location, offering proximity to all local amenities and a natural environment that enhances the quality of life of its inhabitants.
Services:
Castelo Branco Health Centre: The presence of the Health Centre ensures affordable and quality medical care for the region's residents.
Educational Institutions: Primary schools, secondary schools, and higher education institutions offer a variety of educational options for children, teens, and adults.
Public Services: The proximity to essential public services, such as the post office and offices, makes daily life easier for residents.
Transport:
Road Network: Castelo Branco has a good road network, providing easy access to other urban areas and important communication routes.
Public Transport: Public transport systems, including city and intercity buses, connect different parts of the city, making it easy to get around.
Castelo Branco Train Station: For longer journeys, the train station offers rail transport options, connecting the city to other regions.
Trade:
Shopping Centres:
Castelo Branco has shopping centers that house a variety of shops, boutiques, restaurants and cinemas, providing a complete shopping and entertainment experience.
Local Markets: Traditional markets offer fresh produce, local foods, and an authentic shopping experience.
Pharmacies:
Several pharmacies in the area ensure access to medicines and pharmaceutical advice for residents.
Supermarkets and Grocery Stores:
Large local supermarkets and grocery stores offer a wide range of products for residents' daily needs.
Restaurants and Cafes:
The gastronomic diversity of Castelo Branco is evidenced by the presence of restaurants and cafes offering everything from traditional dishes to international cuisines.
Parks and Recreation Areas:
Urban parks provide green spaces and opportunities for outdoor activities, contributing to the quality of life for residents.
This description highlights the rich offer of services, the efficient transport network and the variety of shopping options in the surroundings of Castelo Branco, making it an attractive and practical choice for future residents.
Discover the many qualities of this exclusive property by scheduling your visit with the experienced team at Viver nas Ondas. A unique opportunity for lovers of true residential excellence.
VIVER NAS ONDAS is a real estate agency with 17 years of experience that also acts as a CREDIT INTERMEDIARY, duly authorized by the Bank of Portugal (Reg. 3151).
Our team is made up of passionate and dedicated professionals, ready to make your dreams come true.
We take on the responsibility of taking care of the entire financing process, providing you with peace of mind and security. We are committed to finding the best home loan solutions available on the market, and we work tirelessly to achieve this goal.
We take care of all the details of the process, from analyzing your financial needs to presenting the financing options that best suit your profile.
Our mission is to offer an excellent service, putting your interests first. We work with commitment and dedication to make the process of obtaining housing credit simpler and more effective for you.
#ref:IF-768
495.000 €
30+ days ago supercasa.pt
View property
