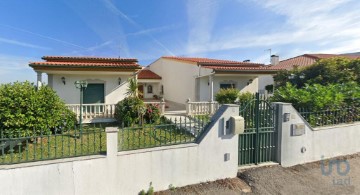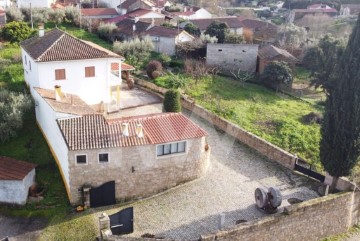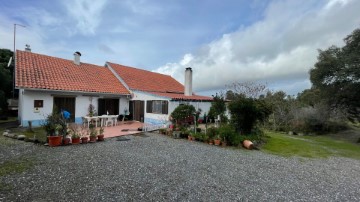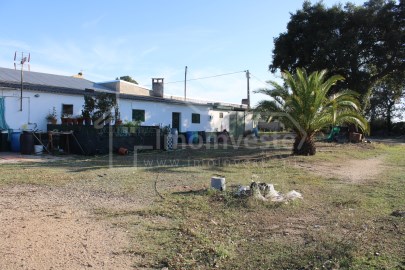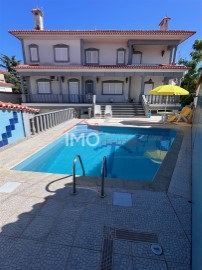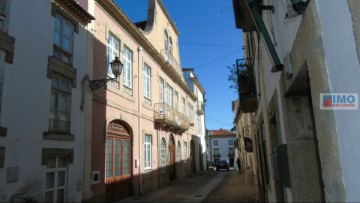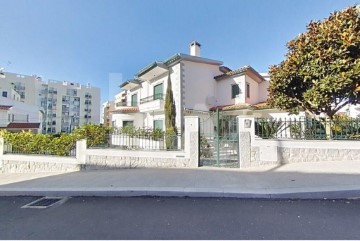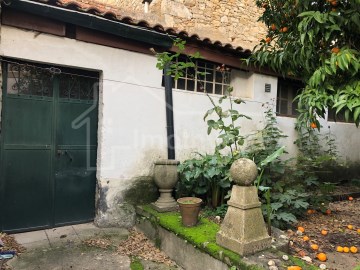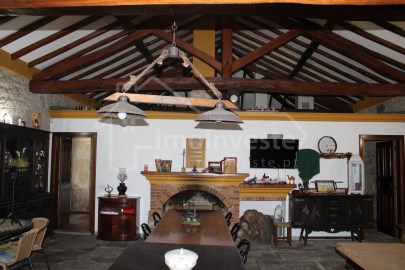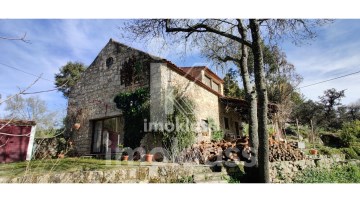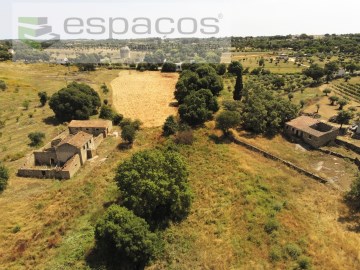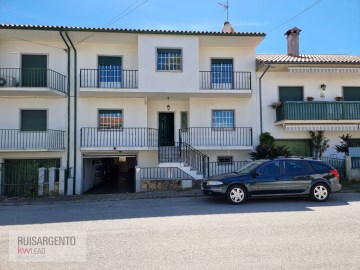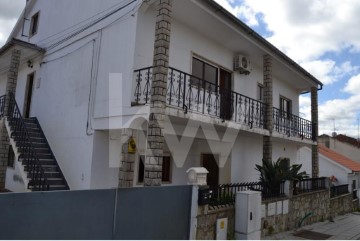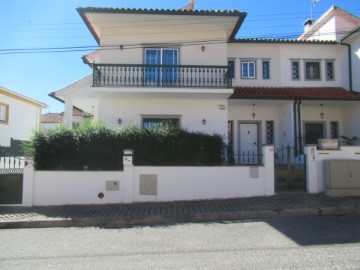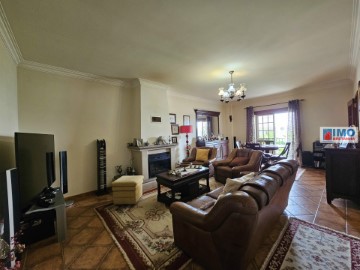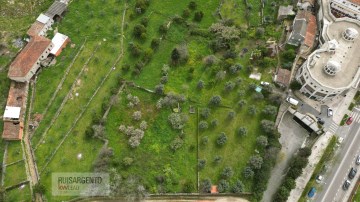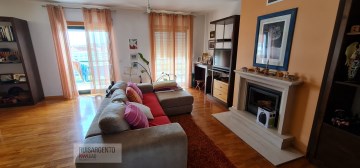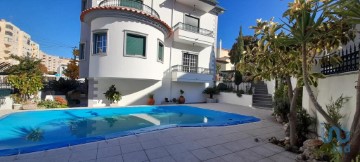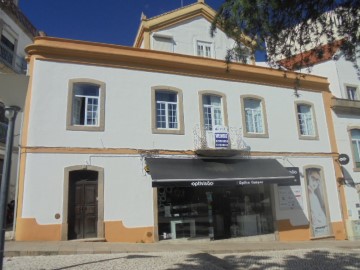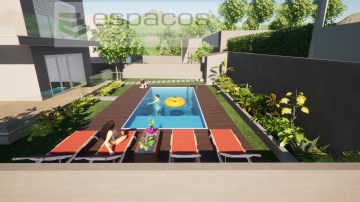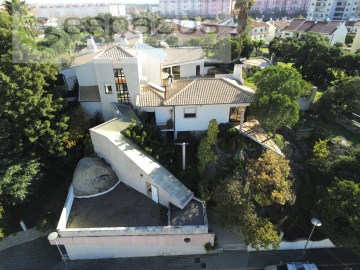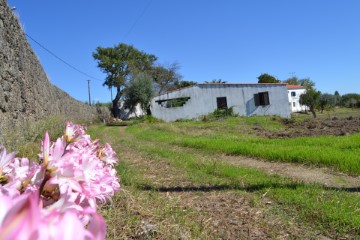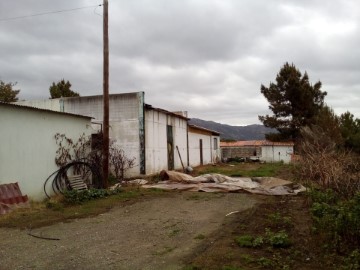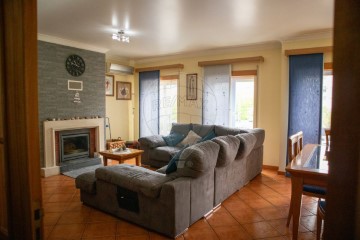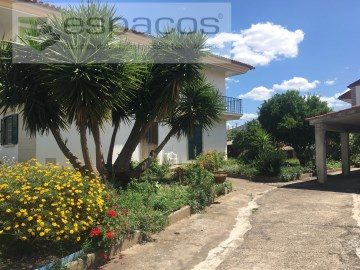House 5 Bedrooms in Castelo Branco
Castelo Branco, Castelo Branco, Castelo Branco
5 bedrooms
6 bathrooms
610 m²
5 bedroom house and 4000 m2 land
We present a unique opportunity to acquire a truly special house together with an urban plot of 4000 m2
This magnificent property is located in Castelo Branco,
Main characteristics of the house
4 suites: One with a closet and bathroom adapted for people with reduced mobility.
Open space kitchen with living room: With heat recovery fireplace for central heating, providing a welcoming environment.
Dining room with direct access: kitchen, living room and dining room interconnected for a unique convivial experience.
6 Bathrooms: ensuring convenience and comfort for everyone, avoiding the need to wait to use the bathroom, optimizing the daily routine.
A laundry room: for greater convenience.
Spacious garage: With space for 4 cars.
Community room with barbecue and wood oven: ideal for moments of leisure and entertainment even in winter
Outdoor area with barbecue and wood oven: perfect for enjoying sunny days.
Sustainable System: 3 solar panels heat the water, stored in a cylinder, promoting energy efficiency.
Central Heating: wood burning and installation ready for diesel central heating.
Multipurpose room: flexibility to customize the space according to your needs.
Well-kept garden and patio with sidewalk: The patio features Castelo Branco embroidery designs, adding an artistic touch to the environment.
Additional observations: All rooms are spacious, reflecting the careful design of this residence. Don't miss the opportunity to own this unique property that combines elegance, functionality and a welcoming atmosphere.
Here are the detailed measurements of the rooms in this exceptional house
Entrance Hall: 17 m2
Hall to Bedrooms: 17 m2
Open Space Kitchen with Living Room: 46 m2
Dining Room: 33 m2
Suite 1:
Room: 24 m2
WC: 6 m2
Suite 2:
Room: 18 m2
WC: 5 m2
Suite 3:
Room: 32 m2
W.C. Adapted (People with Reduced Mobility): 17 m2
Closet: 7 m2
Suite 4:
Room: 18 m2
WC: 5 m2
Social bathroom: 4 m2 (with installation for washing machine)
Social bathroom: 7 m2
Garage: 150 m2
Living Room: 90 m2
Exclusive features of the 4000 m2 plot:
25 m2 tank covered in tiles: a charming aquatic space, perfect for moments of relaxation and leisure.
Olive trees: enjoy the beauty and authenticity of olive trees, providing a Mediterranean touch to the environment. The authenticity of the olive trees continues to surprise, providing approximately 60 liters of high quality olive oil.
Productive Vineyard: a well-kept vineyard that offers an average of 400 liters of wine, providing the opportunity to enjoy homemade wine and cultivate a unique tradition.
Sheds: Additional spaces for storage or potentially for custom projects.
Enhanced Outdoor Experience: This expansive lot not only increases the property's privacy, but also provides unparalleled opportunities to enjoy nature and create special moments outdoors. Whether relaxing in the tank, harvesting olives from your own olive trees or exploring the versatile sheds, there is something for everyone.
Investment and expansion potential: Additionally, consider the investment potential when purchasing this additional land. With 4000 m2 of space at your disposal, you have the opportunity to further expand or diversify this exceptional piece of property.
Sustainable Farming Experience: This property not only offers a serene and luxurious environment, but also the opportunity to participate in a sustainable farming experience. Harvest grapes from your own vineyard and enjoy the pleasure of producing your wine. Plus, benefit from the production of fresh olive oil, directly from your olive trees.
Commercial production potential: in addition to being a personal benefit, the significant production of wine and olive oil opens doors to commercial opportunities. Explore the possibility of sharing these exceptional products with friends, family and even commercially, becoming an integral part of local tradition.
This is a rare opportunity to own not just a home, but an authentic and productive lifestyle. Whether you are a wine connoisseur, a culinary enthusiast or someone who values self-sufficiency, this property offers a unique experience.
Don't miss the chance to acquire not only an exquisite home, but also a vast plot of land full of possibilities. Get in touch for more details or to schedule a visit.
This is your opportunity to live in a unique residence, where every element of the land contributes to an incomparable living experience. We look forward to helping you realize your dream of owning a home.
Iad, its good for real estate:
A network of independent real estate advisors always available to help you sell, rent or buy a home
A deep knowledge of the real estate market coming from exclusive software, training and a wide network of contacts
Benefit from personalized support throughout all stages until the deal is concluded
Our digital model allows you to provide a complete, hassle-free service.
Iad is a way of seeing real estate, a model in which everyone wins
#ref: 112097
30+ days ago supercasa.pt
View property
