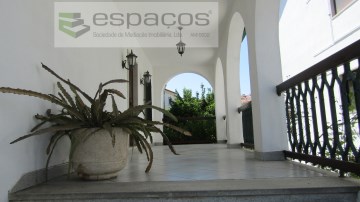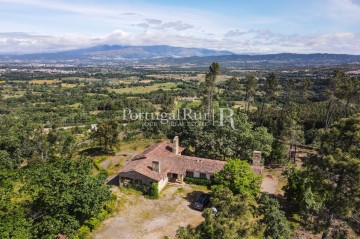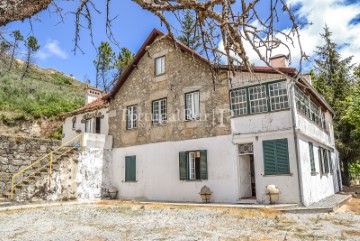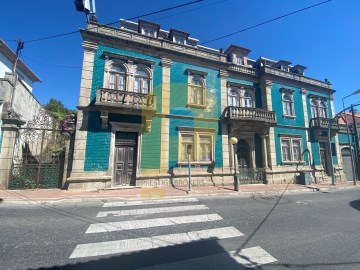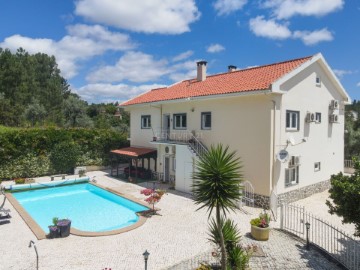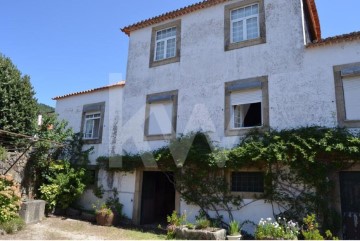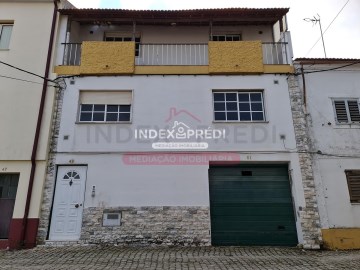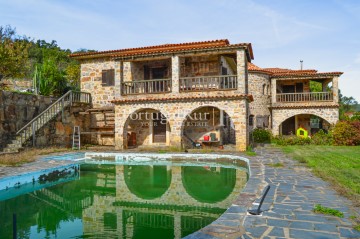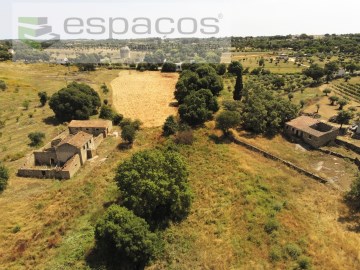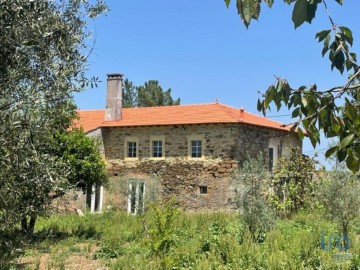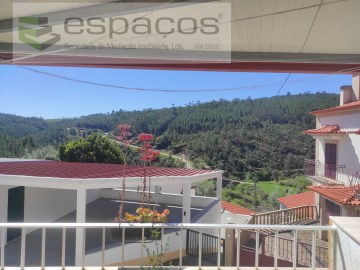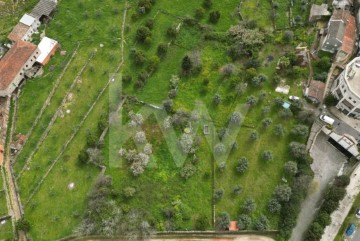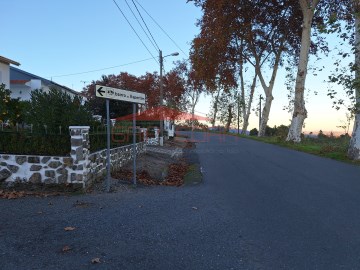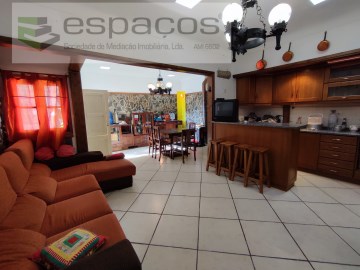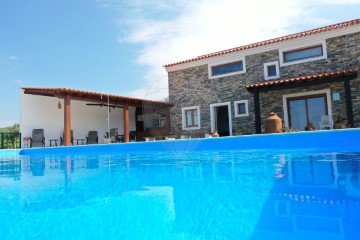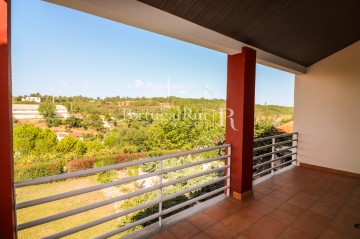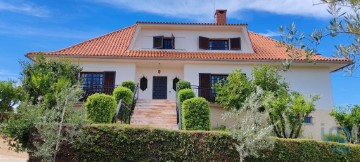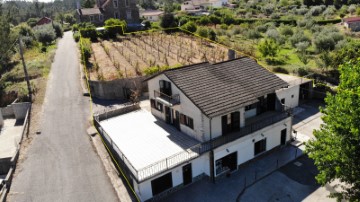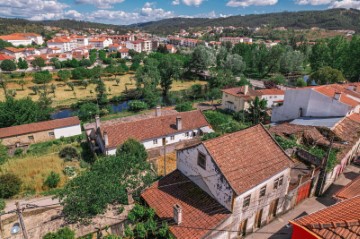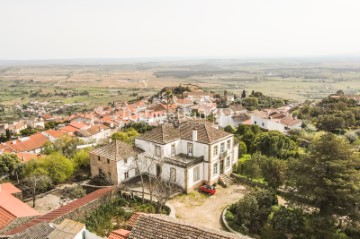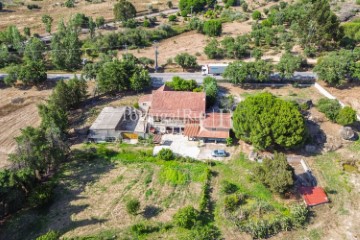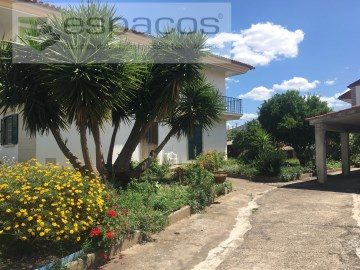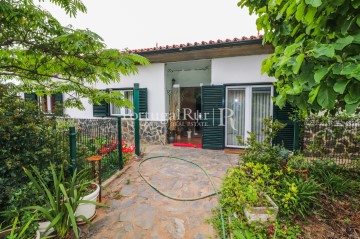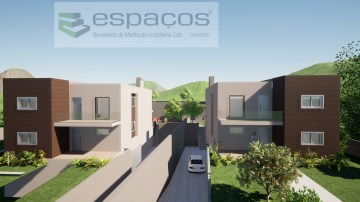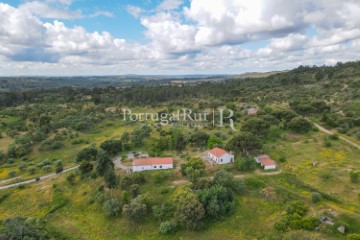House 7 Bedrooms in Rosmaninhal
Rosmaninhal, Idanha-a-Nova, Castelo Branco
ENGLISH DESCRIPTION BELOW - DESCRIPTION EN FRANÇAIS CI-DESSOUS
TURISMO RURAL
CASA DOS XARÊS
casadosxares.pt
Classificação
Booking - 9,3 Soberbo
Airbnb - 5
Hotel Social 9.4
Google 4.5
VIVENCIAR EXPERIÊNCIAS NA NATUREZA E NA RURALIDADE
Nascida de um sonho familiar, a Casa dos Xarês situa-se em pleno Parque Natural do Tejo Internacional e Geopark Naturtejo, com paisagens magníficas e de extrema riqueza em flora e fauna. Em ambiente rústico e acolhedor é um espaço para todos os que procuram tranquilidade no meio da natureza. Encontra-se na GR-29, a grande rota dos veados onde, em finais de Agosto até início de Outubro, pode observar veados.
Aqui poderá encontrar áreas comuns de convívio e lazer onde a palavra de ordem é conforto! Poderá usufruir de refeições caseiras e reconfortantes porque é um serviço que a família Xarês proporciona - ingredientes frescos de alta qualidade para uma experiência inesquecível! A Casa dos Xarês disponibiliza estacionamento gratuito na rua, junto dos quartos.
Bikeotel - Natural.pt - Accessible Portugal Tur4All, Clean and Safe, certificado Biosphere.
ÁREAS COMUNS
SALÃO
Acolhedora e confortável, a sala de estar e de refeições está equipada com lareira com recuperador de calor, ar condicionado, um grande LCD. Mesa de jogos e jogos de tabuleiro à disposição. Possibilidade de organizar refeições para grupos até 20 pessoas.
MEDIATECA
Equipada com TV, Internet fibra, leitor de DVDs, ar-condicionado. As portadas em vidro deixam apreciar uma paisagem ampla e inigualável. Aqui encontrará ao seu dispor uma grande variedade de livros, revistas, jogos e DVDs, tanto para adultos como para crianças. Ideal para quem pretende realizar trabalho à distância.
PISCINA & BAR
Piscina de água salgada com vista infinita para o pôr-do-sol e com paisagem abrangente (desde a Serra da Estrela, Gardunha, Castelo Branco). O bar/esplanada mesmo ao lado para apreciar uma bebida fresca ou degustar snacks deliciosos.
CHURRRASQUEIRA
Excelente espaço para desfrutar de uns petiscos!
O ESPAÇO
Para além das diversas áreas de alojamento que abaixo descrevemos, é importante referir que a cozinha encontra-se completamente equipada e tem uma despensa ampla. A zona de lavandaria está igualmente equipada. Existem 2 quartos e 1 casa de banho que estão atualmente reservados para utilização dos proprietários.
O ALOJAMENTO
Espaço TEJO
Vista montanha
Este espaço é composto por dois quartos e está preparado para receber até 5 pessoas. Sala kitchnet com sofá-cama e wc com chuveiro. Admite 1 animal de estimação. Preparada para receber pessoas com mobilidade reduzida.
Espaço RAIZ
Vista piscina e montanha
Este quarto/mezanine tem uma janela panorâmica de 2 metros com excelente vista sobre as montanhas e piscina. Possui duas camas individuais e 1 sofá-cama. Acomoda até 4 pessoas (existe possibilidade de colocação de cama extra). Pode acomodar ainda 1 um berço. LCD, ar condicionado e mini-bar.
Espaço FREIXO
Este quarto/mezanine tem uma janela panorâmica de 2 metros com excelente vista sobre as montanhas e piscina. Ideal para uma familia até 4 pessoas (existe possibilidade de colocação de cama extra). Com 1 cama de casal e duas camas
individuais (cama gavetão).
Espaço PARRA
Vista Piscina
Quarto com 1 cama de casal. Pode acomodar 1 berço.
Espaço GALRICHO
Quarto com 1 cama de casal. Pode acomodar 1 berço.
Bicicletas TT
Acesso Wi-Fi Gratuito
Sala para uso exclusivo sempre que tenhamos cliente que precise de trabalhar online (o cliente deve solicitar a reserva dessa sala em exclusivo indicando o número de dias/horas).
Loja de produtos regionais
Sala para Bagagem
Informações turísticas
Impressora
ENGLISH
RURAL TOURISM
CASA DOS XARÊS
casasxares.pt
Classification
Booking - 9.3 Superb
Airbnb - 5
Hotel Social 9.4
Google 4.5
EXPERIENCES IN NATURE AND RURALITY
Born from a family dream, Casa dos Xarês is located in the heart of the Tagus International Natural Park and Naturtejo Geopark, with magnificent landscapes and an extreme wealth of flora and fauna. In a rustic and welcoming environment, it is a space for everyone looking for tranquility in the middle of nature. It is on GR-29, the great deer route where, from the end of August to the beginning of October, you can watch deer.
Here you can find common areas for socializing and leisure where the watchword is comfort! Casa dos Xarês offers free street parking next to the rooms.
Bikeotel - Natural.pt - Accessible Portugal Tur4All, Clean and Safe, Biosphere certified.
COMMON AREAS
HALL
Cozy and comfortable, our living and dining room is equipped with a fireplace with stove, air conditioning, a large LCD and a games table (board games available). Possibility of organizing meals for groups of up to 20 people.
MEDIATHEY
Equipped with TV, fiber Internet, DVD player, air conditioning. The glass shutters allow you to appreciate a wide and unparalleled landscape. Here you will find a wide variety of books, magazines, games and DVDs, for both adults and children. Ideal for those who want to work remotely.
POOL & BAR
Saltwater pool with infinite views of the sunset and a wide-ranging landscape (from Serra da Estrela, Gardunha, Castelo Branco, etc.) and a bar/terrace right next door to enjoy a cold drink or delicious snacks.
BARBECUE
Excellent space to enjoy some snacks!
ACCOMMODATION
TEJO Space
Mountain view
This space consists of two bedrooms and is prepared to receive up to 5 people. Kitchenette room with sofa bed and bathroom with shower. Allows 1 pet. Prepared to receive people with reduced mobility.
ROOT Space
Pool and mountain view
This bedroom/mezzanine has a 2 meter panoramic window with excellent views over the mountains and pool. It has two single beds and 1 sofa bed. Accommodates up to 4 people (there is the possibility of adding an extra bed). It can also accommodate 1 cot. LCD, air conditioning and minibar.
FREIXO Space
This bedroom/mezzanine has a 2 meter panoramic window with excellent views over the mountains and pool. Ideal for a family of up to 4 people (there is the possibility of adding an extra bed). With 1 double bed and two beds
individual (trundle bed).
PARRA Space
Pool View
Bedroom with 1 double bed. Can accommodate 1 cot.
GALRICHO Space
Bedroom with 1 double bed. Can accommodate 1 cot.
TT bikes
Free Wi-Fi
Room for exclusive use whenever we have a client who needs to work online (the client must request the reservation of this room exclusively indicating the number of days/hours).
Regional product store
Luggage room
Tourist information
Printer
FRENCH
TOURISME RURAL
CASA DOS XARÊS
casasxares.pt
Classification
Réservation - 9,3 Superbe
Airbnb - 5
Hôtel Social 9.4
Google 4.5
VIVRE DES EXPÉRIENCES DANS LA NATURE ET LA RURALITÉ
Née d'un rêve familial, la Casa dos Xarês est située au cœur du Parc Naturel International du Tage et du Géoparc Naturtejo, avec des paysages magnifiques et une extrême richesse de flore et de faune. Dans un environnement rustique et accueillant, c'est un espace pour tous ceux qui recherchent la tranquillité en pleine nature. C'est sur le GR-29, la grande route des cerfs, où, de fin août à début octobre, vous pourrez observer les cerfs.
Retrouvez ici des espaces communs de convivialité et de loisirs où le mot d'ordre est le confort ! La Casa dos Xarês propose un parking gratuit dans la rue à côté des chambres.
Bikeotel - Natural.pt - Portugal accessible Tur4All, propre et sûr, certifié Biosphère.
ESPACES COMMUNS
SALLE
Chaleureux et confortable, notre salon et salle à manger est équipé d'une cheminée avec poêle, de la climatisation, d'un grand écran LCD et d'une table de jeux (jeux de société à disposition). Possibilité d'organiser des repas pour des groupes jusqu'à 20 personnes.
LES MÉDIAS
Equipé de TV, Internet fibre, lecteur DVD, climatisation. Les volets vitrés permettent d'apprécier un paysage vaste et sans précédent. Vous y trouverez une grande variété de livres, magazines, jeux et DVD, pour adultes et enfants. Idéal pour ceux qui souhaitent travailler à distance.
PISCINE ET BAR
Piscine d'eau salée avec vue infinie sur le coucher du soleil et un vaste paysage (de la Serra da Estrela, Gardunha, Castelo Branco, etc.) et un bar/terrasse juste à côté pour profiter d'une boisson fraîche ou de délicieuses collations.
BARBECUE
Excellent espace pour déguster quelques collations !
HÉBERGEMENT
Espace TEJO
Vue sur la montagne
Cet espace se compose de deux chambres et est prêt à recevoir jusqu'à 5 personnes. Coin cuisine avec canapé-lit et salle de bain avec douche. Permet 1 animal. Préparé à recevoir des personnes à mobilité réduite.
Espace RACINE
Vue piscine et montagne
Cette chambre/mezzanine dispose d'une fenêtre panoramique de 2 mètres offrant une excellente vue sur les montagnes et la piscine. Il dispose de deux lits simples et d'un canapé-lit. Peut accueillir jusqu'à 4 personnes (possibilité d'ajouter un lit supplémentaire). Il peut également accueillir 1 lit bébé. LCD, climatisation et minibar.
Espace FREIXO
Cette chambre/mezzanine dispose d'une fenêtre panoramique de 2 mètres offrant une excellente vue sur les montagnes et la piscine. Idéal pour une famille jusqu'à 4 personnes (possibilité d'ajouter un lit supplémentaire). Avec 1 lit double et deux lits
individuel (lit gigogne).
Espace PARRA
Vue de la piscine
Chambre avec 1 lit double. Peut accueillir 1 lit bébé.
Espace GALRICHO
Chambre avec 1 lit double. Peut accueillir 1 lit bébé.
Vélos TT
Wifi gratuit
Salle à usage exclusif chaque fois que nous avons un client qui a besoin de travailler en ligne (le client doit demander la réservation de cette salle en indiquant exclusivement le nombre de jours/heures).
Magasin de produits régionaux
Consigne à bagages
Informations touristiques
Imprimante ;ID RE/MAX: (telefone)
#ref:125051159-11
30+ days ago casa.sapo.pt
View property
