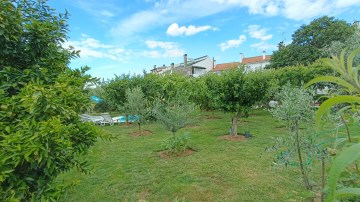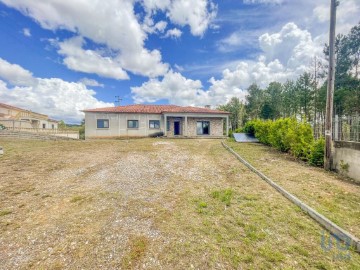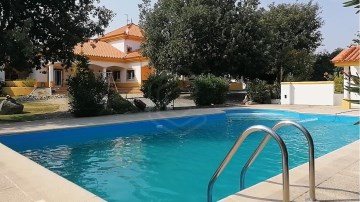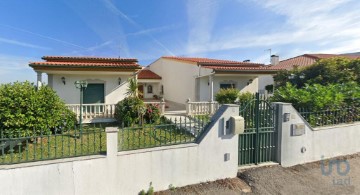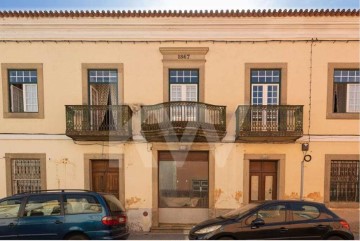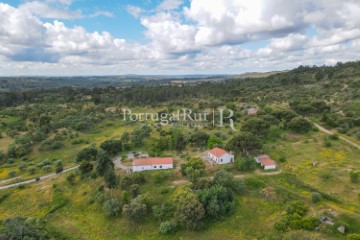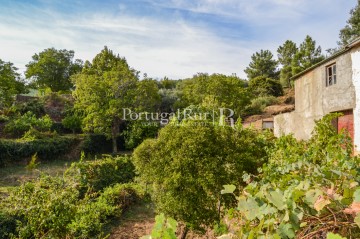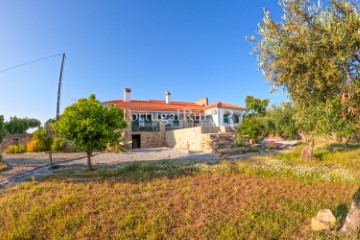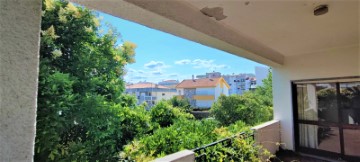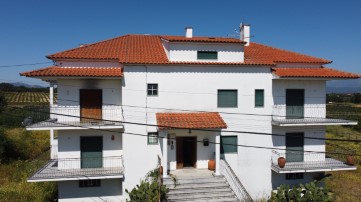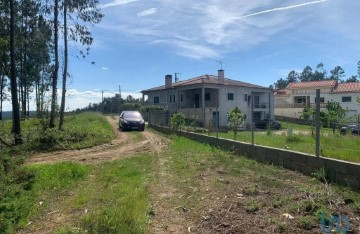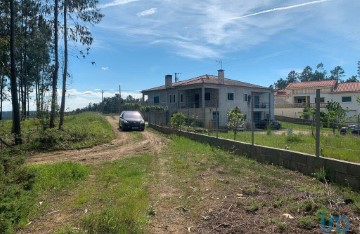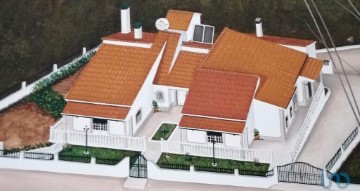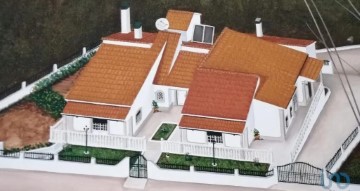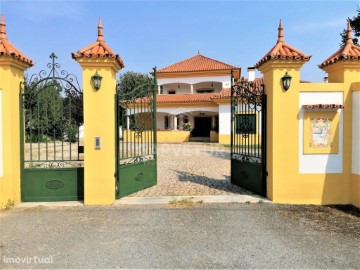House 7 Bedrooms in Fundão, Valverde, Donas, A. Joanes, A. Nova Cabo
Fundão, Valverde, Donas, A. Joanes, A. Nova Cabo, Fundão, Castelo Branco
The automatic gates open the way to a property with 1087 m2 of pure leisure and good taste.
We can enter through the main door, but the secret is in the garage that opens the direct passage to the farm equipped with everything we need.
The land outside is the luxury we want to live in this paradise, with fresh and fertile land for vegetables, legumes and fruits all year round. It is very rich in diversity of trees: Diospireiros, Medronheiros, Ameixoeiras, Nectarines, Figueiras Pingo de Mel, Amoras, Laranjeiras, Pomegranates, Cerejeiras, Macieiras, Ginjeiras, Marmeleiros, Kiwis and Vines with table grapes of excellent quality.
It has a borehole, a well and a tank to support the irrigation. There was never a lack of water on this property.
Next to the pool is a barbecue area, a fountain and a support house with wood oven.
It has the possibility to build a bathroom with shower inside.
Green is the most present color, but it is important to value the diversity of colors that complete it during the day and at night the lighting accompanies us throughout the line.
Going up the staircase to the 1st floor, we come across a view over the Cova da Beira loaded with beauty day and night.
The villa on the ground floor has living room / kitchen with generous areas, large bathroom, dining room, laundry and bedroom with large closet.
It also has access to the upper floor, which can be done by 3 routes, 2 outdoor and 1 indoor.
The garage for 2 large cars is also on the ground floor.
Going up to the first floor has living room with fireplace / kitchen with generous areas, living room, 3 huge bedrooms all with natural light, 2 bathrooms and a wide corridor. This is the wide main entrance, benefiting from a large door complying with all safety rules.
Going up to the 2nd floor we have a large living room with fireplace, 2 bedrooms and 1 bathroom.
Central heating can be natural gas or diesel with a tank of 1000 liters.
All the frames are in double glazing, with thermal cut.
LOCATION:
It is a 3-minute drive from Fundão City Hall, which means that it is close to a lot of commerce, Schools, Banks, Police Authorities, Bakeries, Cafes, Hypermarkets, supermarkets, Gas Stations, Post Offices, Pharmacies, Health Center, Theater, etc.
If you are looking for a farm with pure air, beautiful and with a strong bet on tranquility and proximity to the city, this may be the opportunity for you.
#ref:HAB_51124
490.000 €
30+ days ago imovirtual.com
View property
