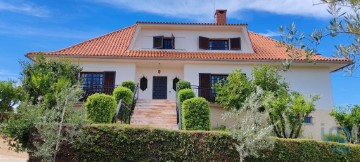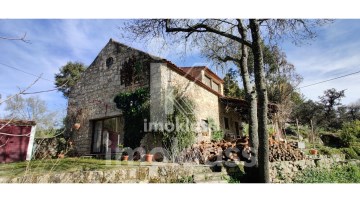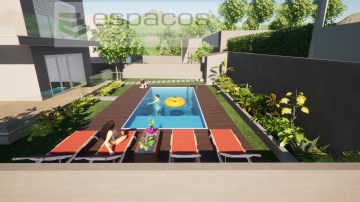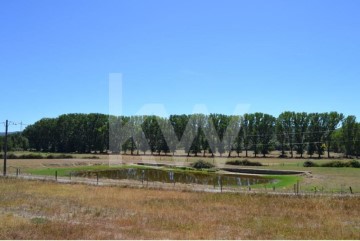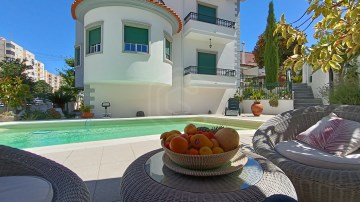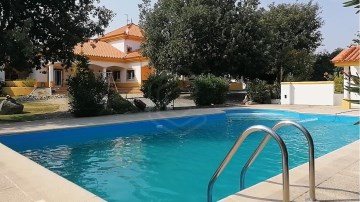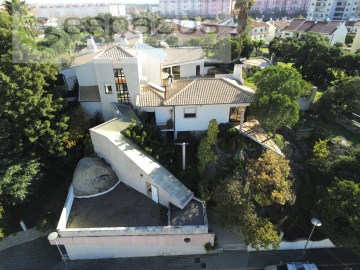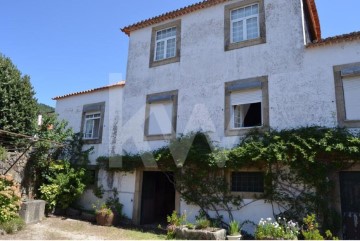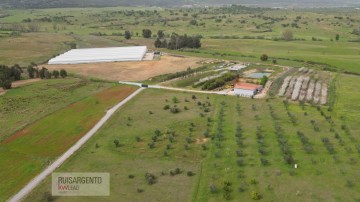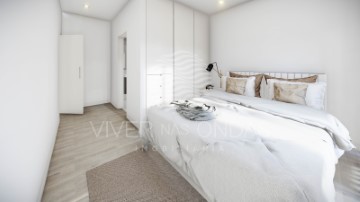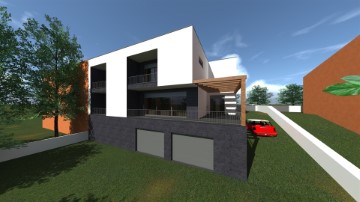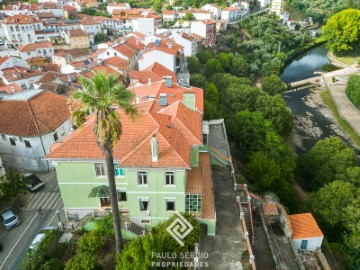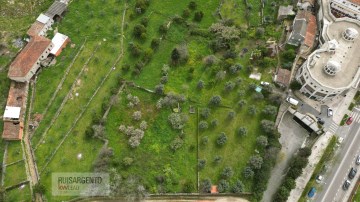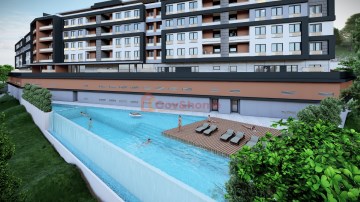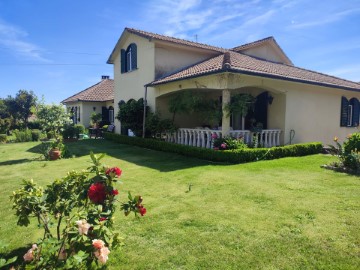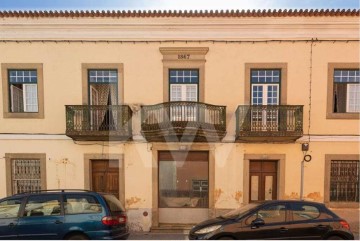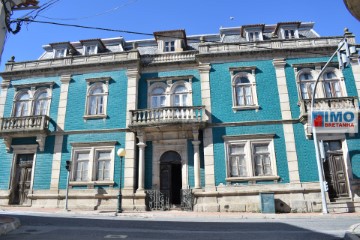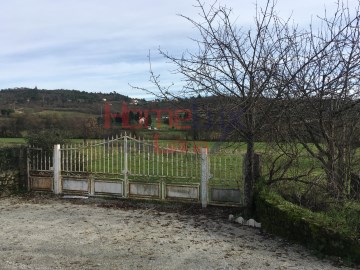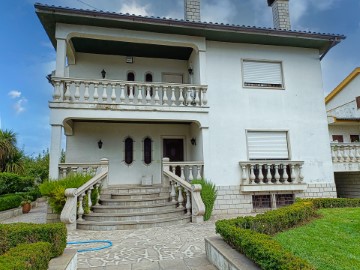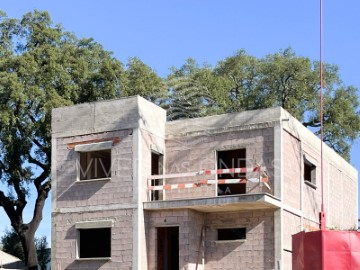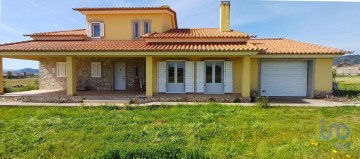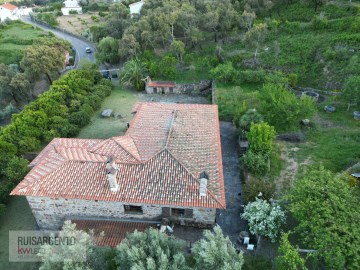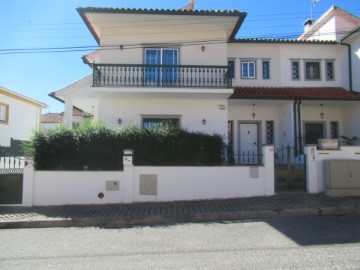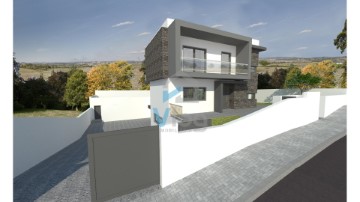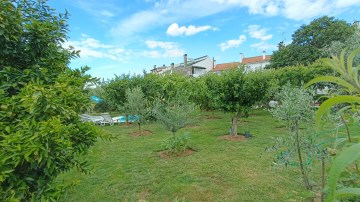House 4 Bedrooms in Covilhã e Canhoso
Covilhã e Canhoso, Covilhã, Castelo Branco
4 bedrooms
5 bathrooms
225 m²
Fantástica Moradia V4+1 - NOVA - Covilhã Fabulosa moradia com áreas generosas, ótimos acabamentos e materiais de construção de elevada qualidade (PREMIUM), constituída por: Ao nível da cave dispõe de uma garagem box para 3 carros, com 50m2, 1 WC. com chuveiro, um espaço para lavandaria e um ginásio, conta ainda com elevador acessível a todos os pisos. Ao nível do primeiro andar dispõe de 1 escritório, 1 WC. de serviço, uma despensa e uma cozinha open space, equipada com móveis (cozinha), exaustor, placa de indução e forno, conta ainda com 1 hall. Ao nível do segundo andar dispõe de 1 quarto com suite e closet, 1 quarto com closet e WC completo, 1 quarto com roupeiro e WC completo, todas as divisões com varanda. O espaço exterior de logradouro, dispõe de parqueamento, uma excelente piscina e um espaço verde amplo, onde pode colocar uma churrasqueira e usufruir das excelentes vistas. Dispõe de painéis solares, aquecimento a bomba de calor, recuperador de calor a pellets na sala e pré-instalação de ar-condicionado. Caixilharia em PVC com janelas de vidro duplo oscilo-batentes, estores eléctricos em todas as divisões e aspiração central com tubo retráctil. Vista soberba para a cidade da Covilhã e Serra da Estrela. Não desperdice esta oportunidade! Consulte-nos para mais informações! Fantastic Villa V4+1 - NEW - Covilhã Fabulous villa with generous areas, great finishes and high quality construction materials (PREMIUM), consisting of: At the basement level there is a box garage for 3 cars, with 50m2, 1 WC. with shower, a space for laundry and a gym, it also has an elevator accessible to all floors. At the level of the first floor it has 1 office, 1 WC. service, a pantry and an open space kitchen, equipped with furniture (kitchen), extractor, induction hob and oven, it also has 1 hall. On the second floor it has 1 bedroom with en suite and dressing room, 1 bedroom with dressing room and full bathroom, 1 bedroom with wardrobe and full bathroom, all rooms with balcony. The outdoor space of the patio, has parking, an excellent swimming pool and a large green space, where you can place a barbecue and enjoy the excellent views. It has solar panels, heat pump heating, pellet stove in the living room and pre-installation of air conditioning. PVC frames with double-glazed windows, electric shutters in all divisions and central vacuum with retractable tube. Superb views of the city of Covilhã and Serra da Estrela. Don't miss this opportunity! Consult us for more information!Fantastique Villa V4+1 - NOUVEAU - Covilhã Fabuleuse villa avec des espaces généreux, de superbes finitions et des matériaux de construction de haute qualité (PREMIUM), composée de : Au sous-sol il y a un garage box pour 3 voitures, avec 50m2, 1 WC. avec douche, un espace pour la lessive et une salle de sport, elle dispose également d'un ascenseur accessible à tous les étages. Au niveau du premier étage il y a 1 bureau, 1 WC. de service, un garde-manger et une cuisine à aire ouverte, équipée de meubles (cuisine), hotte, plaque à induction et four, elle possède également 1 hall. Au deuxième étage, il comprend 1 chambre avec salle de bains et dressing, 1 chambre avec dressing et salle de bain complète, 1 chambre avec placard et salle de bain complète, toutes les chambres avec balcon. L'espace extérieur du patio, dispose d'un parking, d'une excellente piscine et d'un grand espace vert, où vous pouvez placer un barbecue et profiter des excellentes vues. Il dispose de panneaux solaires, d'un chauffage par pompe à chaleur, d'un poêle à granulés dans le salon et d'une pré-installation de la climatisation. Châssis en PVC avec fenêtres à double vitrage, volets roulants électriques dans toutes les divisions et aspirateur central avec tube rétractable. Superbes vues sur la ville de Covilhã et Serra da Estrela. Ne manquez pas cette opportunité ! Consultez-nous pour plus d'informations !
#ref:VLOGCJ42
530.000 €
30+ days ago supercasa.pt
View property
