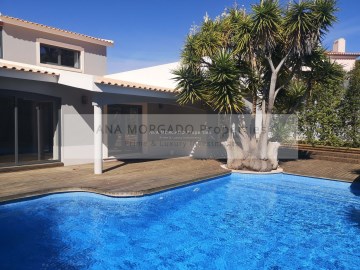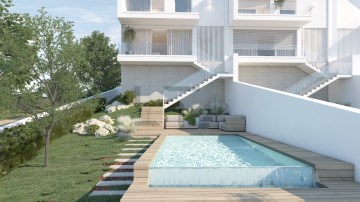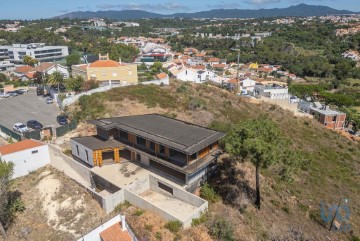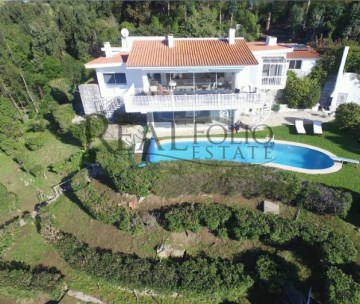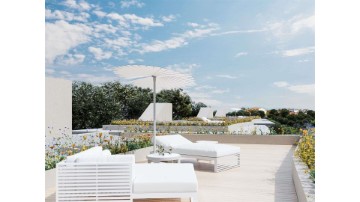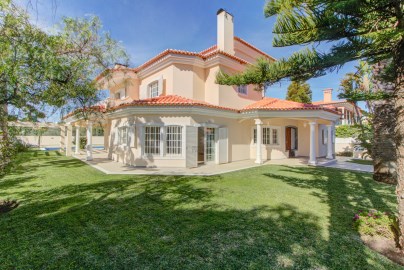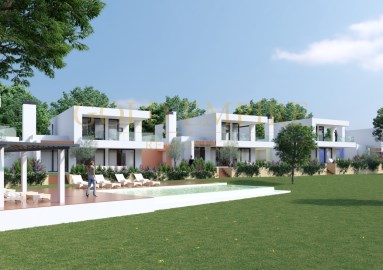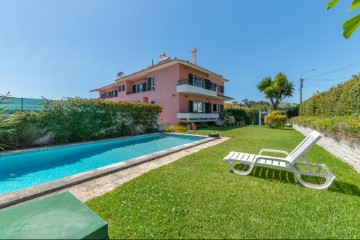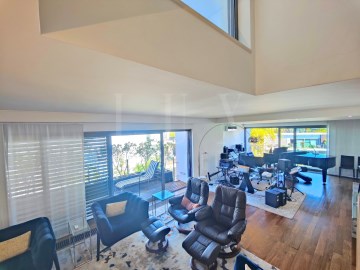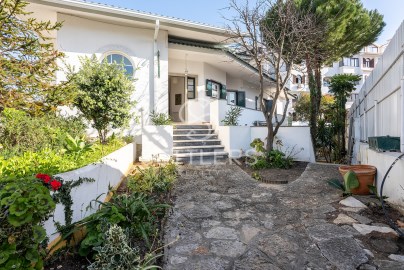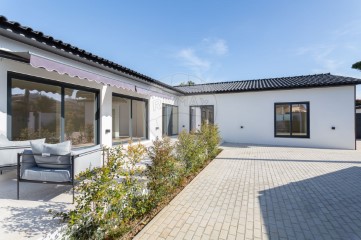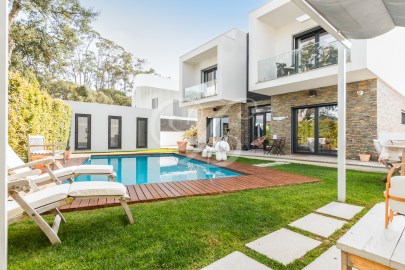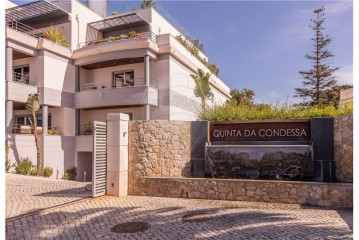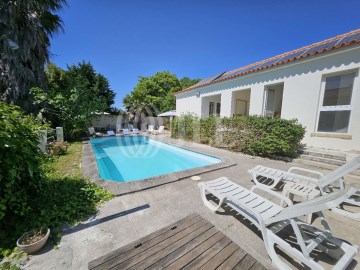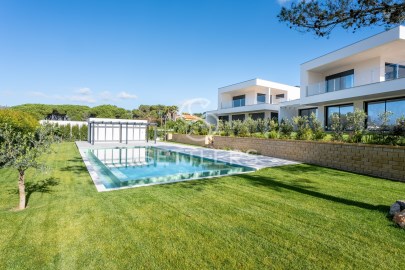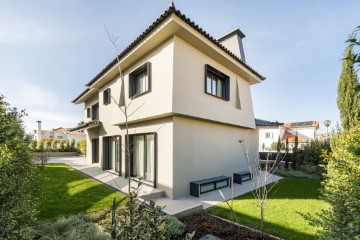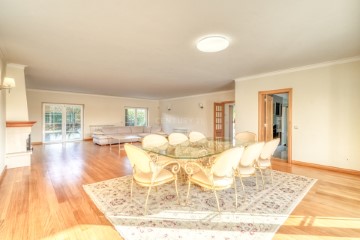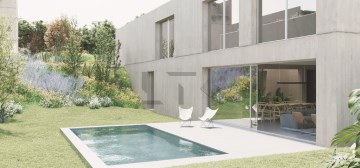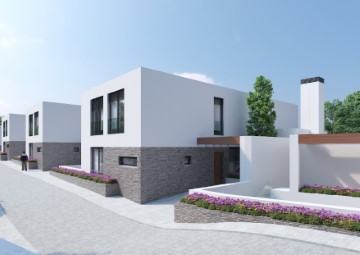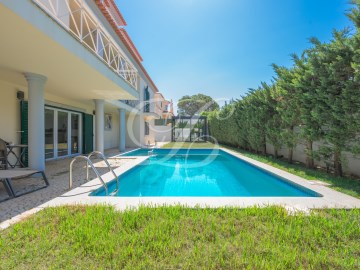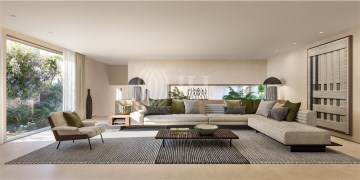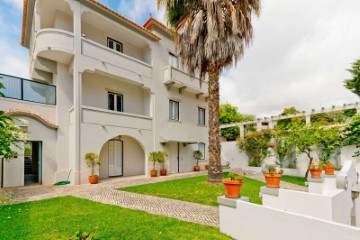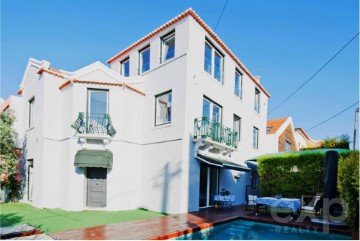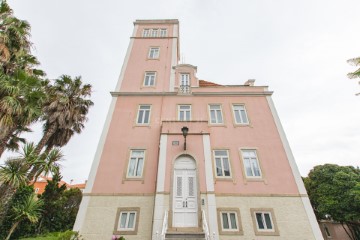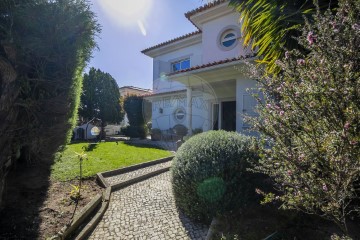House 4 Bedrooms in Cascais e Estoril
Cascais e Estoril, Cascais, Lisboa
Esta deslumbrante moradia em Cascais, é um exemplo notável de luxo e conforto. Com
uma localização prime e fácil acesso às principais vias, esta propriedade de 1200
metros quadrados de lote oferece uma experiência de vida única e singular.
Ao entrar nesta moradia, será imediatamente cativado pela sua beleza e bom estado. Os acabamentos de alta qualidade são evidentes em todos os cantos da casa, refletindo um cuidado meticuloso com os detalhes.
A moradia possui uma generosa área de construção de 450 metros quadrados distribuída em 3 pisos.
- O piso 0, zona social da habitação, assume-se como uma zona mais aberta, numa área ampla que interliga de forma suave e harmoniosa as várias zonas: hall de entrada, escritório/biblioteca, salão de 60m2, cozinha e uma instalação sanitária.
- O piso térreo ou piso 1 contempla espaços de cariz íntimo interligados por um espaço
de circulação comum, sendo constituído por hall dos quartos, 2 suites com varandas e a mastersuite com closet e 2 casas de banho sendo uma com banheira. A mastersuite resulta da união de duas suites e pode ser convertida novamente em duas suites separadas.
- No piso -1 temos acesso à cave com sauna, salão de jogos/cinema, bar, garrafeira, zona de lavandaria, garagem, com casa de máquinas (caldeira 1000lt, depósito de água, termoacumulador), instalação sanitária e arrumos. Este piso permite a criação de um 5 quarto.
Características interiores: aspiração central, aquecimento central, tv cabo com fibra óptica, porta blindada, portadas, alarme e lareira.
Características exteriores: Cozinha (de apoio à piscina que foi removida, mas que está licenciada), jardim com rega automática alimentado por água de furo, telheiro de lenha e churrasqueira.
FR:
Cette superbe villa à Cascais est un exemple remarquable de luxe et de confort. Bénéficiant d'un emplacement privilégié et d'un accès facile aux voies principales, cette propriété de 1200 mètres carrés offre une expérience de vie unique et singulière.
En entrant dans cette villa, vous serez immédiatement séduit par sa beauté et son excellent état. Des finitions de haute qualité sont évidentes dans chaque coin de la maison, reflétant un souci méticuleux du détail.
La villa a une généreuse surface de construction de 450 mètres carrés répartis sur 3 étages.
- Le rez de chaussée, c est l'espace social de la maison, un espace ouvert qui relie harmonieusement et en douceur les différents pieces : hall d'entrée, bureau/bibliothèque, salon et salle a manger de 60m2 , cuisine et un WC invités
- Le 1er étage comprend des espaces plus privés reliés entre eux par un grand palier qui accede à 2 suites avec balcons et à la suite parentale avec un dressing et 2 salles de bains dont une avec baignoire. La suite parentale résulte de l'union de deux chambres mais peut être reconvertie facilement en deux suites distinctes.
-Le Rez de jardin accueille un sauna et une salle de douche , l espace
billard,, un salon de lecture /home cinema, un bar, une cave à vin, une buanderie, un garage spacieux avec de grands placards de rangement et un
local technique (chaudière, chauffe-eau et aspiration intégrée ) . Cet
étage permettrait également la création d'une 5ème chambre.
Caractéristiques intérieures : aspirateur central, chauffage central, télévision par câble avec fibre optique, porte blindée, volets, alarme et cheminées.
Caractéristiques extérieures : Cuisine et barbecue, la piscine a été supprimée mais , inscrite au cadastre , elle peut donc être construite sans demande de permis de construire, jardin avec arrosage automatique alimenté par l'eau de puits, 2 abris dont un avec un générateur ,
EN :
This stunning villa in Cascais is a remarkable example of luxury and comfort. With a prime location and easy access to main roads, this 1200 square meter property offers a unique living experience.
Upon entering this villa, you will be immediately captivated by its beauty and good condition. High-quality finishes are evident in every corner of the home, reflecting meticulous care for detail.
The villa has a generous construction area of 450 square meters distributed over 3 floors.
- Floor 0, the social area of the house, is a more open area, in a large area that smoothly and harmoniously interconnects the various areas: entrance hall, office/library, living room with 60m2, kitchen and a bathroom.
- The ground floor or 1st floor includes intimate spaces interconnected by a common circulation space, consisting of a hall of bedrooms, 2 suites with balconies and the master suite with closet and 2 bathrooms, one with a bathtub. The mastersuite results from the union of two suites and can be converted back into two separate suites.
- On floor -1 we have access to the basement with sauna, games room/cinema, bar, wine cellar, laundry area, garage, with engine room (1000lt boiler, water tank, water heater), bathroom and storage. This floor allows the creation of a 5th bedroom.
Interior features: central vacuum, central heating, cable TV with fiber optics, armored door, shutters and alarm and fireplace.
Exterior features: Kitchen (supporting the swimming pool, which was removed but is licensed), garden with automatic irrigation fed by borehole water, woodshed and barbecue.
;ID RE/MAX: (telefone)
#ref:122181357-59
2.790.000 €
30+ days ago supercasa.pt
View property
