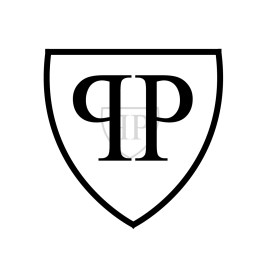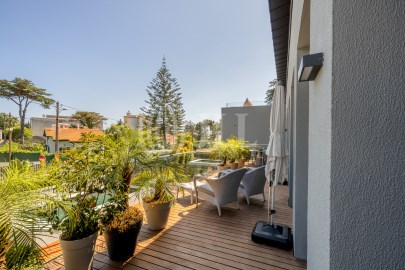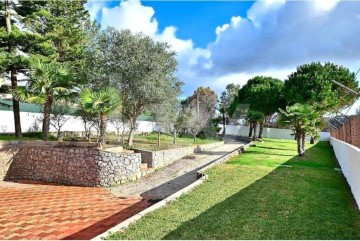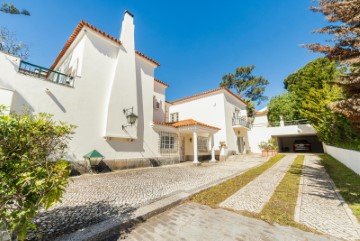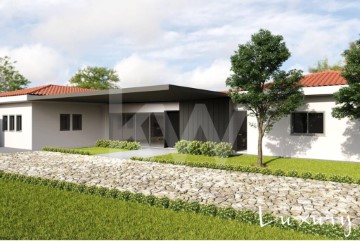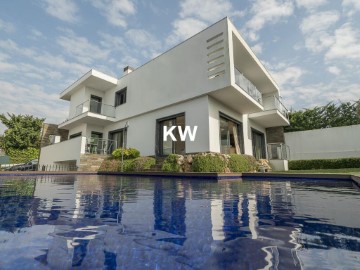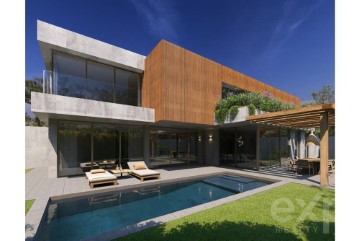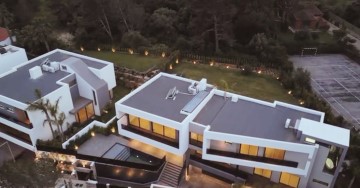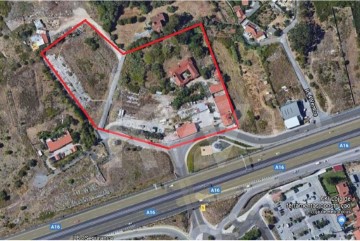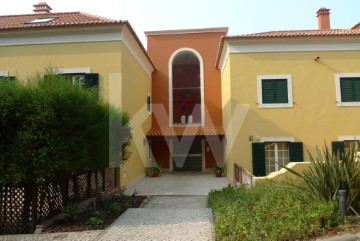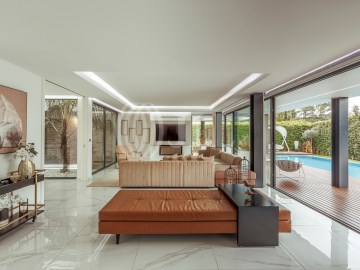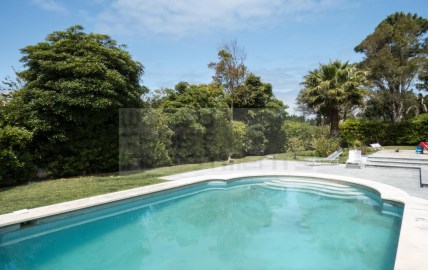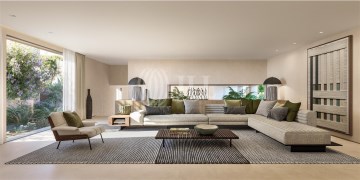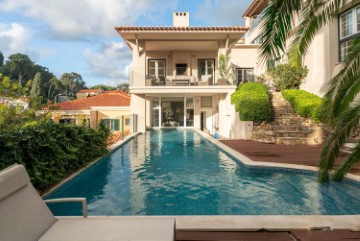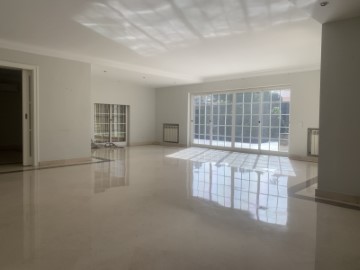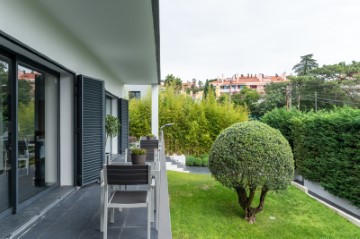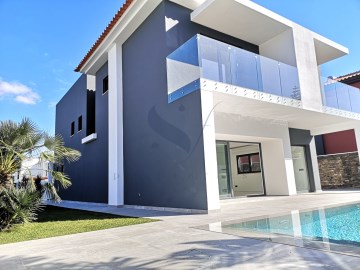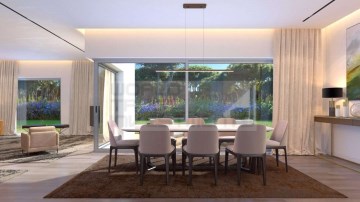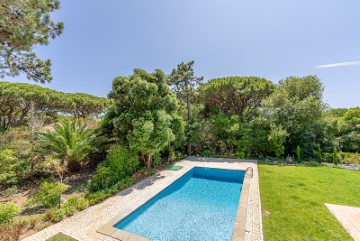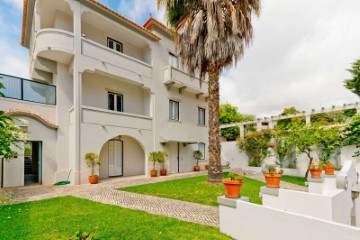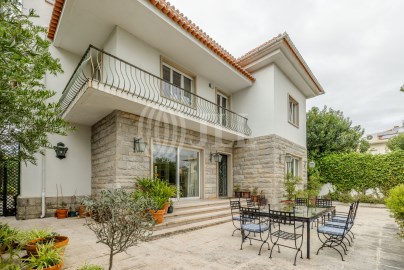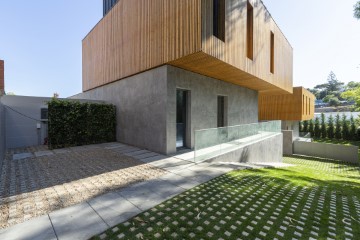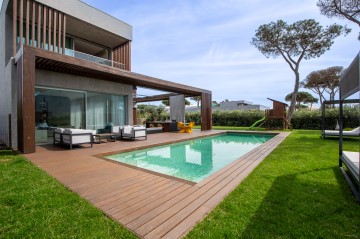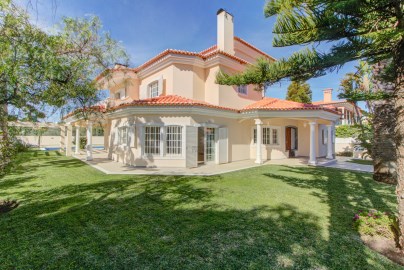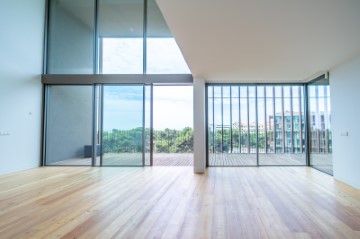House 14 Bedrooms in Cascais e Estoril
Cascais e Estoril, Cascais, Lisboa
14 bedrooms
10 bathrooms
834 m²
Magnificent 14-bedroom villa with two floors, garden, swimming pool and annex, strategically located in the centre of Estoril.
With a plot of 1711m2 and a construction area of 834m2.
It is 1000m from the Estoril Casino, 1300m from the beach, 20m from the bus stop and 50m from the petrol station. 200m from the A5 motorway, 600m from the Continente hypermarket, 200m from the Estoril tennis court and 850m from the Estoril Golf Club golf course.
Divisions:
Floor 0
Entrance hall with 31.62 m2
Living room with fireplace with 47.94 m2
Dining room (12 people) with 31.25 m2
Living room with 43.52 m2
Bedroom/office with 16.78 m2
2 W/C
Cellar for 4,000 bottles with thermostat to maintain the temperature of the wines.
Equipped kitchen of 33.22 m2 with a fireplace Solarium facing the west-facing side garden, 20.57 m2
Cupboard with 6.91 m2,
Pantry of 4.71 m2
Storage room with 5.89 m2
Laundry room 6.,8m2
1st floor
Lift to upper floor.
Hall 11.90m2
1 Master suite 25,5m2 and living room with 8,8m2 and dressing room 8,3m2
W/C 10,3m2
Balcony 2,8m2
2. Master suite 20,3m2
W/C 6,8m2
Balcony 52,4m2
3. Bedroom 20,4m2 built-in wardrobe
W/C 4,2m2
Balcony 52,4m2
4. Bedroom 23,6m2
W/C 4,9m2
Balcony 7,4m2
5. Bedroom 17,4m2
W/C 5,46m2
Balcony 19,2m2
Living room 22,4m2
6. Bedroom 17,4m2
W/C 5,46m2
Balcony 19,2m2
Annex
Worker's room 9,25m2
W/C 3m2
Kitchen 8,76m2
Studio 11,7m2
Entertainment room 47m2
W/C 2,5m2
45m2 swimming pool
Bathroom activity area 136m2
Garage for 4 cars
Equipment:
Lift
Alarm monitored by cameras
Continuous flow water heating system, cooling unit for wine cellar
Double-glazed windows
Water tank with a capacity of 10,000 litres, water pressure pump
130m deep well with a capacity of 30,000 litres/h
Independent gas tank in the basement with a capacity of 15m3 supplied by a gas lorry.
Porta da Frente Christie's is a real estate brokerage company that has been working in the market for over two decades, focusing on the best properties and developments, in this case being a reseller in this fantastic project. The company was selected by the prestigious Christie's International Real Estate brand to represent Portugal in the Lisbon, Cascais, Oeiras and Alentejo areas. The main mission of Christie's Porta da Frente is to provide a service of excellence to all our clients.
#ref:PF33164
4.450.000 €
2 days ago supercasa.pt
View property
