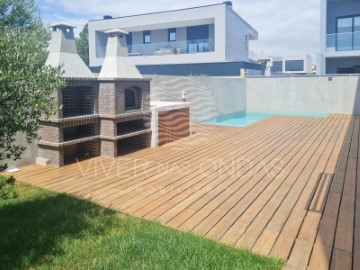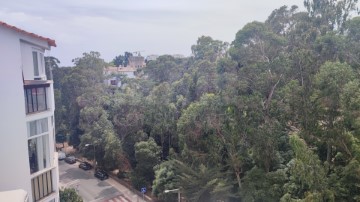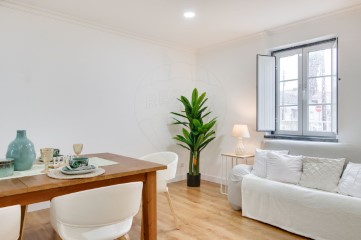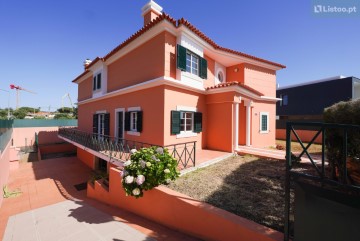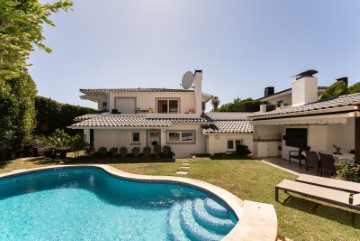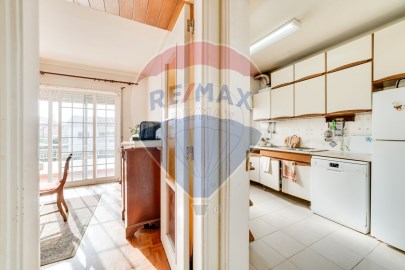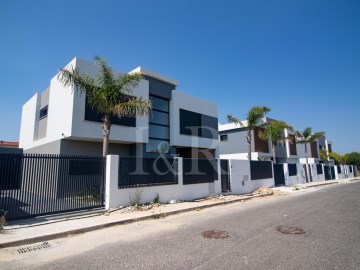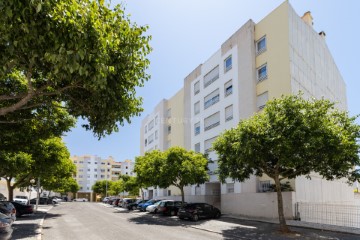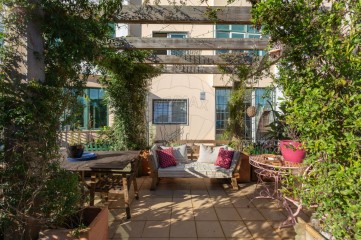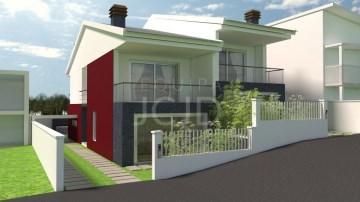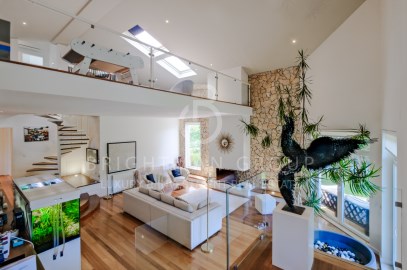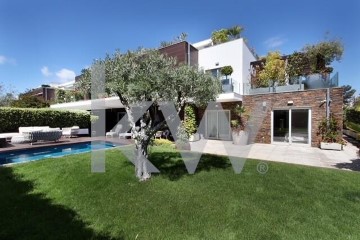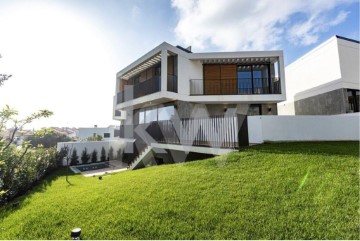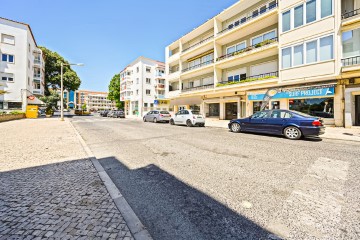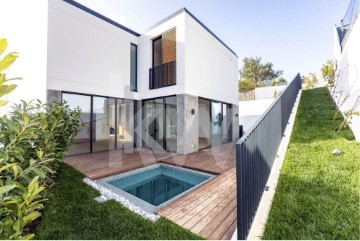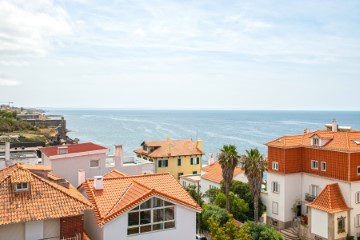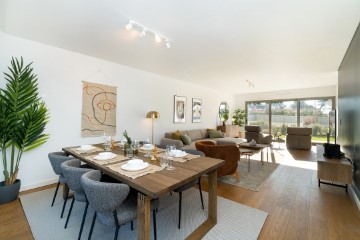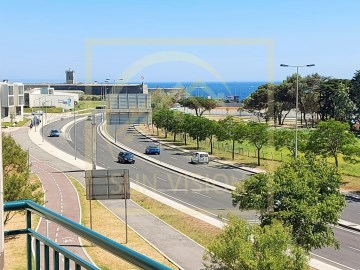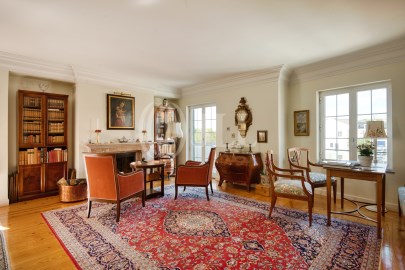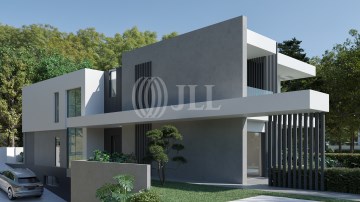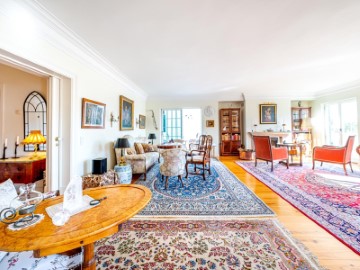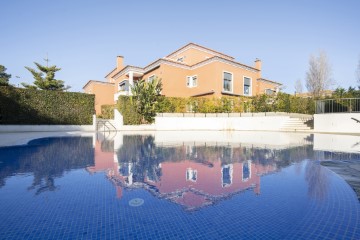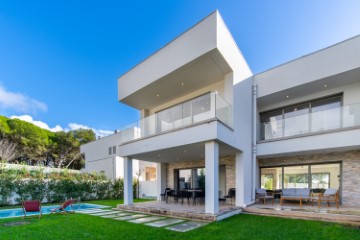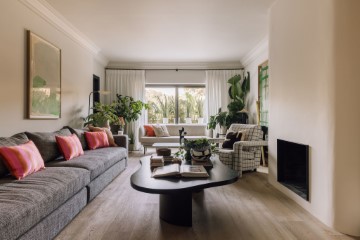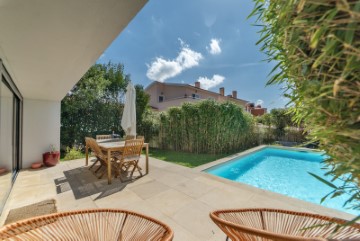Apartment 3 Bedrooms in Cascais e Estoril
Cascais e Estoril, Cascais, Lisboa
Apartamento T3 Terraços da Guia
Grandes áreas, 2 terraços de 68 m2 e 100 m2, orientação solar nascente/poente, fazem deste apartamento um lar luminoso, confortável e possibilitando um aproveitamento do espaço exterior quase como se de uma moradia se tratasse. De todas as divisões se acede aos terraços prolongando para o exterior a vivência da cas e trazendo uma enorme luminosidade para os quartos, sala e cozinha. Com garagem box com portão automático, área de 110 m2, dividida em área de garagem e outra de arrecadação com muita arrumação. A zona de arrecadação tem canalização preparada para fazer zona de lavandaria. Acesso fácil da garagem à porta do apartamento.
No empreendimento Terraços da Guia, desejado por muitos para residir em Cascais pela tranquilidade e também pela proximidade à Marginal, acedendo às praias e à orla marítima.
Originalmente é um T3 transformado em T2 para dar destaque ao espaço comum, sala de estar e de refeições com portas de vidro diretas para o grande terraço virado a poente. Soalho em madeira de carvalho, portas e molduras em madeira. Janelas de vidro duplo.
A remodelação do apartamento é de 2015. A porta é blindada e tem sistema de vídeo vigilância e alarme.
Num R/C alto, como se de um 1º andar se tratasse, num prédio de 3 andares com elevador, este apartamento é único pois tem os maiores terraços do empreendimento.
Dois terraços, um do lado da sala e o outro do lado da cozinha e dos quartos, este virado a nascente e onde foi construído um jardim com pérgola. A venda pressupõe a manutenção das plantas e pérgola ficando o jardim com as plantar que ornamentam a a estrutura de madeira. De salientar que deste lado da casa o terraço fica ao nível de um 2º andar.
Este terraço é virado para um parque que prolonga o verde do jardim, habitualmente frequentado por residentes que aproveitam para passear os seus animais ou a praticar desporto. Ideal para relaxar e conviver. Acesso direto da cozinha facilitando as refeições ao ar livre.
A cozinha foi recentemente equipada com novos eletrodomésticos topo de gama, incluindo placa de indução com 90cm e conta com um espaço em marquise para tratamento de roupas, para arrumos ou para ter os seus animais de estimação.
Com bastante espaço de arrumação, roupeiros em madeira nos quartos e corredor, tem despensa na cozinha.
A sala tem lareira com recuperador de calor com funcionamento perfeito. Para além disso a casa tem aquecimento central.
A remodelação das casas de banho inclui torneiras Philippe Starck. Hall de entrada muito espaçoso e que permite manter a privacidade da casa, ao abrir a porta
A rua bastante tranquila integrada numa zona residencial tem fácil estacionamento, gratuito.
ENG
3-bedroom Apartment Terraces of Guia
Large areas, 2 terraces one with 68 sqm and the other with 100 sqm, east/west solar orientation, make this apartment a bright, comfortable home, allowing for the use of outdoor space almost as if it were a house. With a garage with automatic gate, space for 2 cars, and a spacious storage room.
In the Terraços da Guia development, desired by many for living in Cascais for its tranquility and proximity to the Marginal, providing access to beaches and the seaside.
Originally a 3-bedroom transformed into a 2-bedroom to highlight the common space, the living and dining room with direct glass doors to the large west-facing terrace. Wooden floor, wooden doors, and frames.
On a high ground floor, resembling a 1st floor, in a 3-story building with an elevator, this apartment is unique as it has the largest terraces in the development.
Two terraces, one on the side of the living room and the other on the side of the kitchen and bedrooms, the latter facing east, where a garden with a pergola was built. Ideal for relaxation and socializing.
This terrace faces a park that extends the greenery of the garden.
The kitchen has recently been equipped with new appliances and has a marquee space for laundry, storage, or for your pets.
With plenty of storage space, wardrobes in the bedrooms, and a pantry in the kitchen.
The living room has a fireplace with a perfectly functioning heat recovery system.
FR
Appartement T3 Terraços da Guia
De grandes surfaces, 2 terrasses de 68 m2 et 100 m2, orientation solaire est/ouest, font de cet appartement une maison lumineuse, confortable et offrant une utilisation de l'espace extérieur presque comme s'il s'agissait d'une maison. Avec un garage équipé d'un portail automatique, de la place pour 2 voitures et un vaste espace de stockage.
Dans le développement Terraços da Guia, convoité par beaucoup pour résider à Cascais en raison de sa tranquillité et de sa proximité avec la Marginal, offrant un accès aux plages et au front de mer.
À l'origine, un T3 transformé en T2 pour mettre en valeur l'espace commun, le salon et la salle à manger avec des portes vitrées directes vers la grande terrasse orientée à l'ouest. Plancher en bois, portes et cadres en bois.
Au rez-de-chaussée élevé, semblable à un 1er étage, dans un immeuble de 3 étages avec un ascenseur, cet appartement est unique car il possède les plus grandes terrasses du développement.
Deux terrasses, une du côté du salon et l'autre du côté de la cuisine et des chambres, cette dernière orientée vers l'est, où un jardin avec une pergola a été aménagé. Idéal pour se détendre et socialiser.
Cette terrasse est tournée vers un parc qui prolonge la verdure du jardin.
La cuisine a récemment été équipée de nouveaux appareils électroménagers et dispose d'un espace en marquise pour le traitement du linge, le stockage ou pour vos animaux de compagnie.
Avec beaucoup d'espace de rangement, des armoires dans les chambres et un cellier dans la cuisine.
Le salon dispose d'une cheminée avec un système de récupération de chaleur parfaitement fonctionnel.
;ID RE/MAX: (telefone)
#ref:126261135-18
840.750 €
1 days ago supercasa.pt
View property
