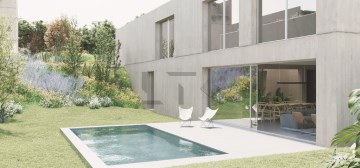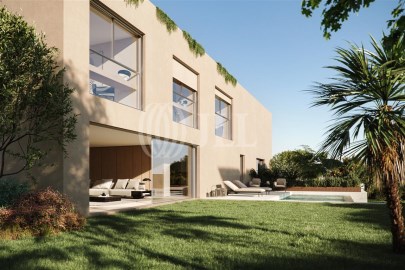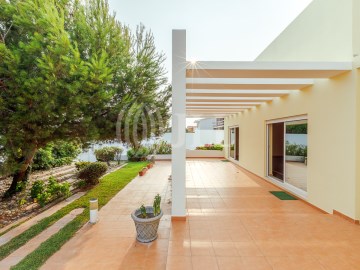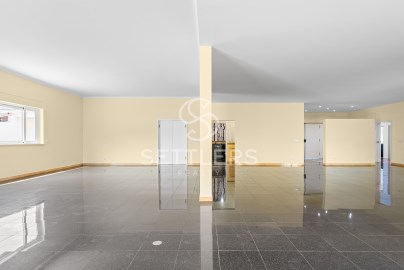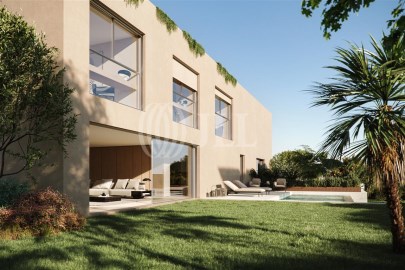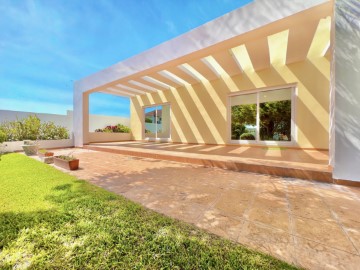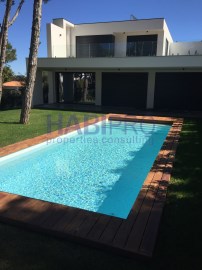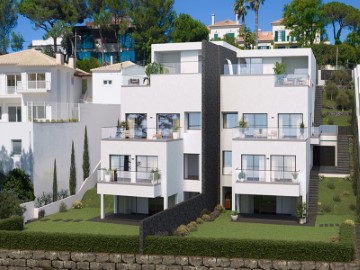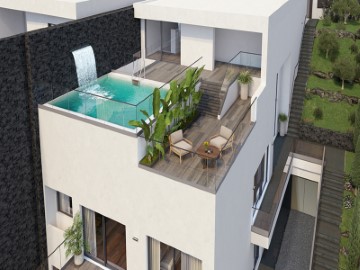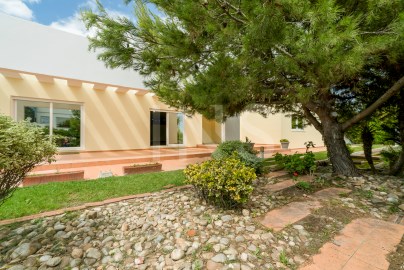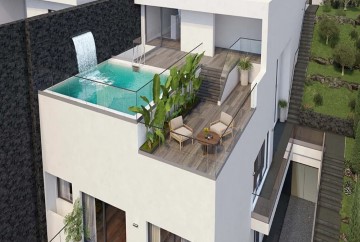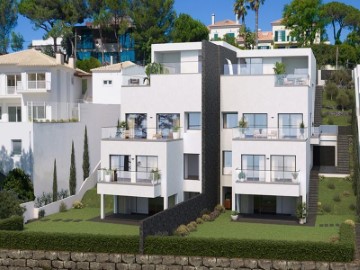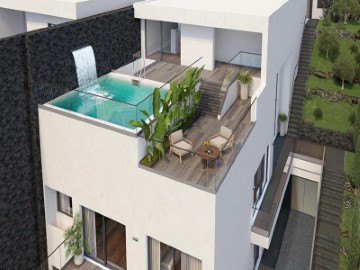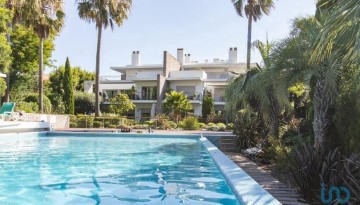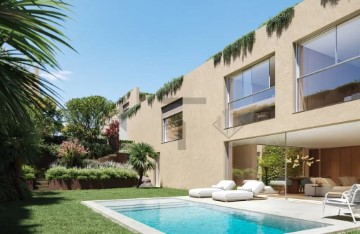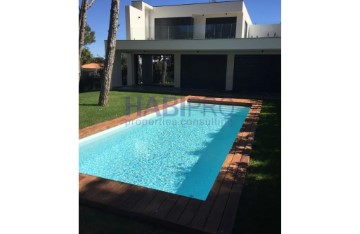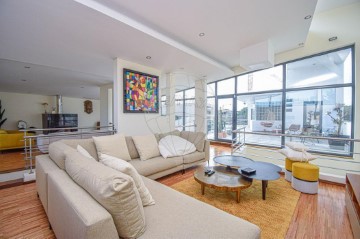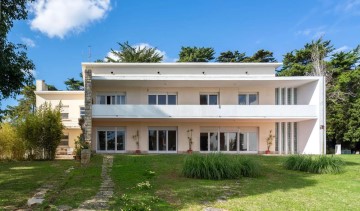House 4 Bedrooms in Cascais e Estoril
Cascais e Estoril, Cascais, Lisboa
PT
Moradia única de arquitetura contemporânea com assinatura do arquiteto Luís Diniz, que concebeu um projeto de traço modernista, respeitando a topografia e o contexto cultural das imediações, localizada em zona muito tranquila de Birre, em Cascais.
Esta moradia insere-se num lote de 1000m2 e tem uma área bruta de construção de cerca de 500m2. Possui amplas áreas interiores assim como exteriores, onde podemos encontrar um jardim com muito bom gosto que ladeia praticamente toda a casa onde se insere uma piscina com uma profundidade máxima de 4 metros. No R/C encontram-se duas áreas distintas: uma área social composta por uma sala de jantar com lareira e acesso direto à cozinha, totalmente equipada com saída para um espaço exterior ajardinado onde se encontra uma zona de barbecue coberta; bem como uma área mais reservada, com dois quartos, uma demi-suite, e uma suite. Todos os quartos detêm acesso direto para a área da piscina e jardim.
No 1º piso pode usufruir de duas áreas distintas: no lado social duas amplas salas de estar, uma com acesso a um amplo terraço com vista deslumbrante para a Serra de Sintra; e num outro lado mais privativo da casa, uma master suite com varanda e área de walking-closet . Na cave, encontra-se uma suite com janela, uma ampla sala com inúmeros espaços para arrumação, zona de lavandaria, arrecadação, garagem para 4 carros e ainda uma zona para ginásio. Na zona exterior da garagem tem ainda espaço para estacionamento de 3 automóveis.
Com uma orientação solar nascente-poente, esta moradia conta com uma luminosidade única que invade o seu interior através das suas janelas envidraçadas num pé alto imponente, vidros duplos termo acústicos, estores elétricos , sistema de alarme e iluminação exterior.
Localizada em Birre, esta moradia localiza-se muito perto da Quinta da Marinha e a menos de 10 minutos da praia do Guincho ou do centro de Cascais. Venha viver com qualidade de vida numa das zonas mais prestigiadas de Cascais. ------------------------------------------------------------------------
EN
Contemporary architecture unique house signed by the architect Luís Diniz, who designed a modernist project, respecting the topography and cultural context of the surroundings, located in a very quiet area of ??Birre, in Cascais. This villa is part of a plot of 1000m2 and has a gross construction area of ??about 500m2. It has large interior and exterior areas, where we can find a tastefully decorated garden that borders practically the entire house, including a swimming pool with a maximum depth of 4 meters. On the ground floor there are two distinct areas: a social area consisting of a dining room with fireplace and direct access to the kitchen, fully equipped with an exit to an outdoor garden space where there is a covered barbecue; as well as a more private area, with two bedrooms, a demi-suite, and a suite. All rooms have direct access to the pool and garden area. On the 1st floor you can enjoy two distinct areas: on the social side, two large living rooms, one with access to a large terrace with stunning views of the Serra de Sintra; and on another more private side of the house, a master suite with a balcony and a walking-closet area. In the basement, there is a suite with window, a large living room with numerous storage spaces, laundry area, storage room, garage for 4 cars and even a gym area. In the outer area of ??the garage there is space for parking 3 cars. With an east-west solar orientation, this villa has a unique luminosity that invades its interior through its glass windows on an imposing high foot, double thermo-acoustic glazing, electric shutters, alarm system and exterior lighting. Located in Birre, this villa is located very close to Quinta da Marinha and less than 10 minutes from Guincho beach or the center of Cascais. Come live with quality of life in one of the most prestigious areas of Cascais. -------------------------------------------------------------------------------------
FR
Villa d’architecture contemporaine signée par l’architecte Luís Diniz, qui a conçu un projet de trait moderne, respectant la topographie et le contexte culturel des environs, située dans une zone très calme de Birre, à Cascais, (Lisbonne). Cette maison est située sur un terrain de 1000m2 et a une surface brute de construction d’environ 500m2. Elle dispose de vastes espaces intérieurs et extérieurs, où l’on trouve unjardin de très bon goût qui borde pratiquement toute la maison où est insérée une piscine d’une profondeur maximale de 4 mètres. Au rez-de-chaussée, il y a deux zones distinctes : un espace social composée d´une salle à manger avec cheminée et accès direct à la cuisine, entièrement équipée avec sortie sur un espace jardin où se trouve un coin barbecue couvert ; ainsi qu´un espace privée, avec deux chambres, une demi-suite et une suite. Toutes les chambres ont un accès direct à la piscine et au jardin. Au 1er étage, vous pourrez profiter de deux espaces distincts : du côté social, deux grands salons, dont l’un donne accès à une grande terrasse offrant une vue imprenable sur les montagnes de Sintra ; et du côté plus privé de la maison, une suite parentale avec balcon et dressing. Au sous-sol, il y a une suite avec fenêtre, un grand salon avec de nombreux espaces de rangement, une buanderie, un débarras, un garage pour 4 voitures et aussi une salle de gym. A l’extérieur du garage, il y a également de la place pour garer 3 voitures. Avec une orientation solaire est-ouest, cette maison possède une luminosité unique qui envahit son intérieur grâce à ses fenêtres vitrées dans un imposant pied haut, double vitrage thermo acoustique, volets électriques, système d´alarme et éclairage extérieur. Située à Birre, cette maison est très proche de Quinta da Marinha et à moins de 10 minutes de la plage de Guincho ou du centre de Cascais. Venez vivre et profiter de la qualité de vie dans lune des zones les plus prestigieuses de Cascais (Lisbonne). ;ID RE/MAX: 123761099-68
#ref:15794409
3.700.000 €
30+ days ago bpiexpressoimobiliario.pt
View property
