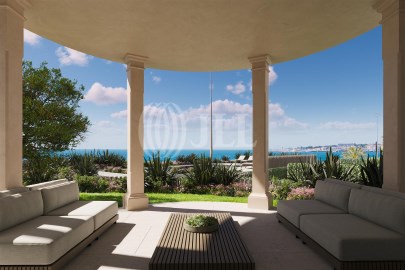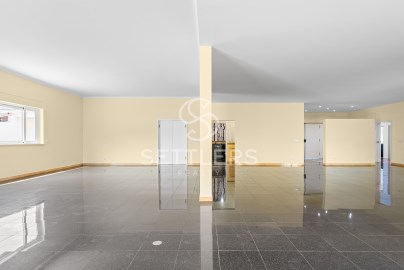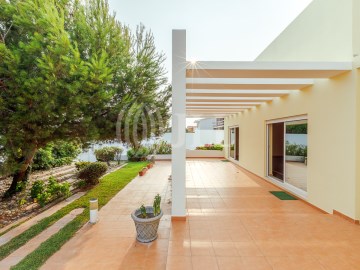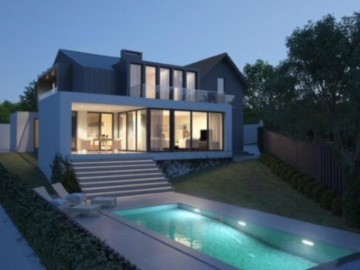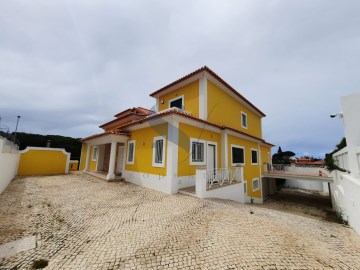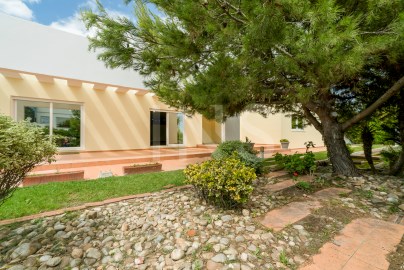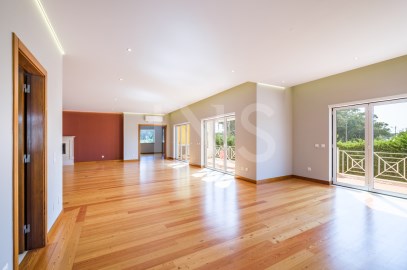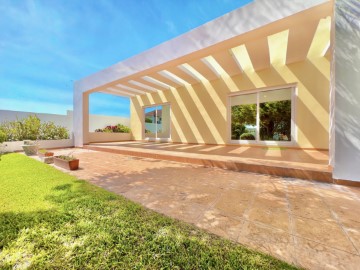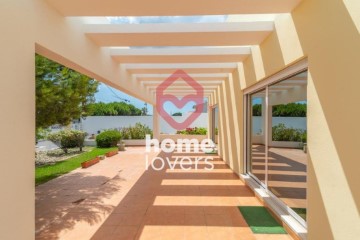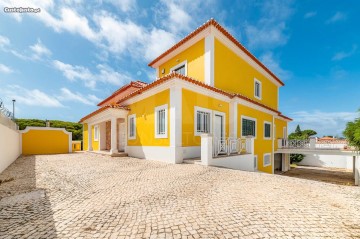House 4 Bedrooms in Carcavelos e Parede
Carcavelos e Parede, Cascais, Lisboa
Moradia T4 com 785 m² de área bruta de construção, térrea, com jardim e garagem, walking distance da praia e do St Julians School, inserida num terreno de 1.350 m2, em Carcavelos, Cascais.
Sala com 133 m² dividida três ambientes com acesso direto ao jardim. A cozinha, equipada, tem 37m², possui uma ilha dupla e ainda conta com uma lavandaria/despensa (8,25m²) com wc completo, podendo ser utilizada como suite. Todos os quatro quartos são em suite e muito amplos (26m², 21m², 22m²), sendo dois deles com closet. A master suite possui 71m². Há roupeiros e um pequeno closet no corredor dos quartos.
O rooftop, com vista mar, tem 450m². A cave possui garagem para, aproximadamente, 8 carros; 5 salas multiusos, de área generosas, que podem aproveitadas para fazer um ginásio, atelier, escritório, sala de cinema, sala de jogos, sala de brinquedos, etc; conta ainda com uma lavandaria com wc completo - que poderá ser transformada em suite; e mais um wc completo e um pequeno quarto. O jardim cerca toda a volta da casa e tem um espelho d'água com cascata.
Excelente localização em zona tranquila de moradias. A 2 minutos walking distance do colégio Saint Julian's School e da Faculdade Económica Nova School of Business and Economics, de acessos à Marginal, da estação de comboios de Carcavelos e da Praia de Carcavelos. A 30 minutos do centro de Lisboa e do Aeroporto.
Categoria Energética: D
4-bedroom single-storey villa, 785 sqm (gross construction area), with garden and garage, walking distance from the beach and St. Julian's School, set in a 1,350 sqm plot, in Carcavelos, Cascais. 133 sqm living room divided into three different spaces with direct access to the garden. The 37 sqm equipped kitchen has a double island and also has a laundry room/pantry (8.25 sqm), with a full bathroom, which can be used as a suite. All four bedrooms are en suite and very spacious (26 sqm, 21 sqm, 22 sqm), two of which have a closet. There is a 71 sqm master suite. The hallway of the bedrooms comprises wardrobes and a small closet. The 450 sqm rooftop has sea views. The basement comprises a garage for approximately 8 cars; 5 spacious multipurpose rooms which can be used as a gym, a studio, a home office, a cinema room, a games room, a playroom, etc.; it also has a laundry room with a full bathroom which can be transformed into a suite; and another full bathroom and a small bedroom. The garden surrounds the entire villa and has a water feature with a waterfall.
Excellent location in a quiet area with villas. Within a 2-minute walking distance from Saint Julian's School and the Faculty of Economics of the Nova School of Business and Economics, Marginal Road accesses, Carcavelos train station, and Carcavelos beach. 30 minutes from Lisbon city centre and Lisbon Airport.
Energy Rating: D
#ref:71698
3.300.000 €
30+ days ago imovirtual.com
View property
