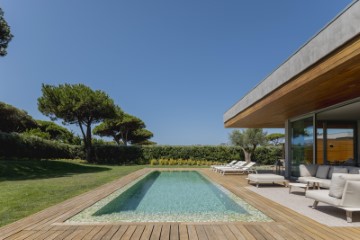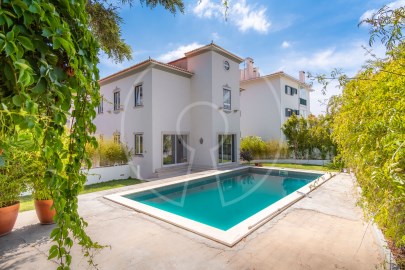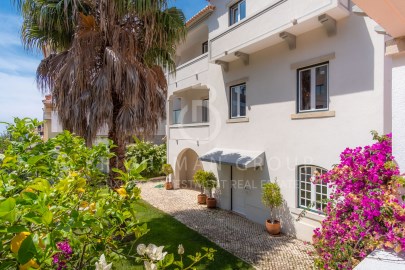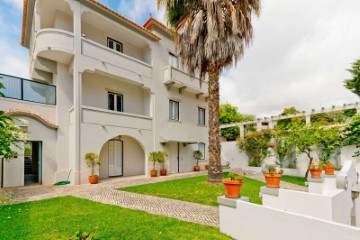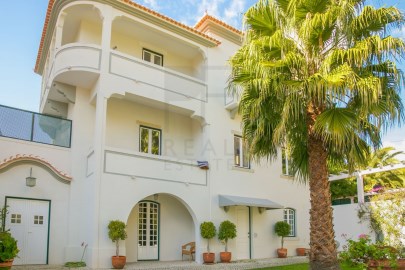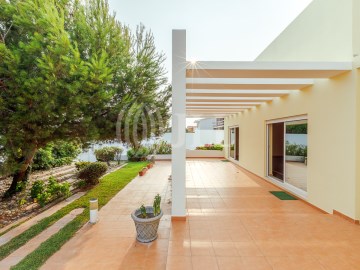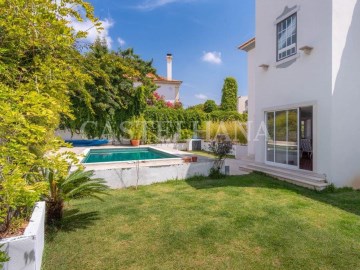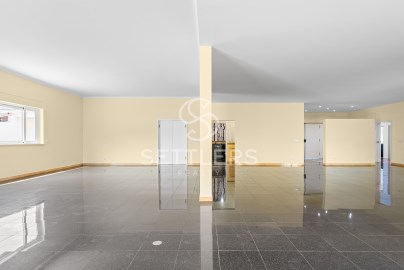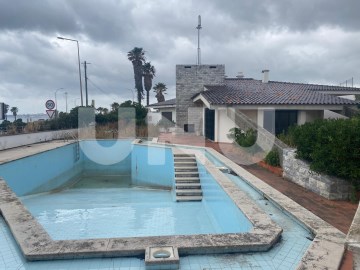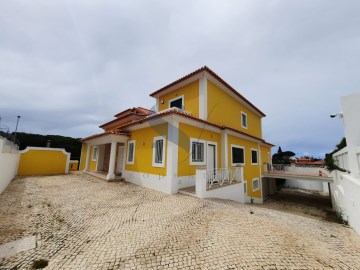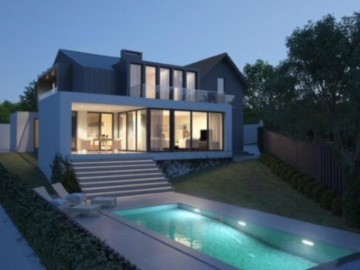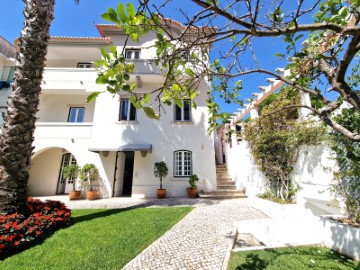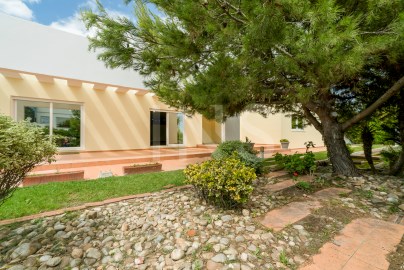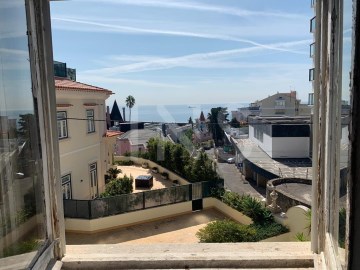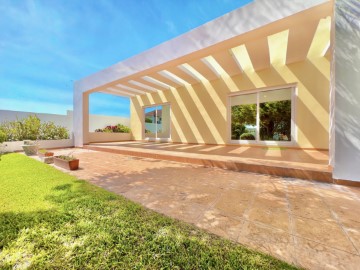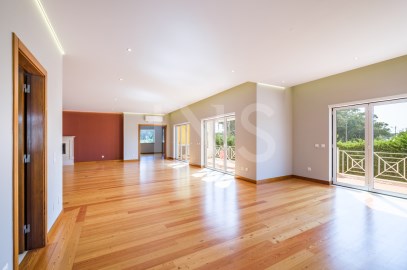House 4 Bedrooms in Carcavelos e Parede
Carcavelos e Parede, Cascais, Lisboa
4 bedrooms
6 bathrooms
450 m²
Less than 5 minutes from the beach on foot, Saint Julian's School and the Nova School of Business and Economics, access to the Marginal, Carcavelos train station and Carcavelos Beach. 30 minutes from the center of Lisbon and the Airport.
Excellent investment for those looking for comfort, space and location. Sophisticated design to feel truly at home. Implanted in plot of land with 1,350 m2, it has more than 785 m2 of construction area. Architecture inspired by practicality and design, organic lines and natural straights invite a marine theme. Its location reflects luxury, surrounded by a structure that expresses the harmony of Carcavelos. A short distance from Carcavelos Beach this ground floor villa consists of main floor and basement: On the ground floor - Large entrance hall, living room (132.80m2) that can be divided into several environments taking into account the potential that its area offers, Social toilet, kitchen (37m2) with pantry and with full WC (9m2). Still on the ground floor is a fabulous Master Suite with Walk-in Closet (88 m2) and 3 more suites (30 m2, 27 m2 and 26 m2). Outside there is a water mirror that can easily be converted into a swimming pool. The whole villa is surrounded by green areas. Lower floor - Garage (263.90 m2) for 6 cars, 2 storage areas with 77.30m2 and 67.30m2, 1 bedroom with bathroom and kitchen, ideal for those who need space for maid and 2 more storage areas with 19.75 and 28.70m2 contiguous. Possibility to create all kinds of environments from SPA and gym, indoor pool. On the roof you will find a terrace that covers the total dimension of the implantation of the villa, with about 450m2, ideal to make a large Sky lounge overlooking the breathtaking sea. Garden, and outdoor deck essential amenities that invite relaxation and an active lifestyle, we have the beach of Carcavelos next door, which creates a healthy and comfortable environment. A few minutes from several international colleges, this is the option for those looking for a unique and exclusive lifestyle.
House T4 with 785 m² of gross construction area, ground floor, with garden and garage, walking distance from the beach and St Julians School, inserted in a land of 1,350 m2, in Carcavelos, Cascais. Room with 133 m² divided into three environments with direct access to the garden. The equipped kitchen has 37m², has a double island and also has a laundry / pantry (8.25m²) with full bathroom, and can be used as a suite. All four bedrooms are en suite and very large (26m², 21m², 22m²), two of them with closet. The master suite has 71m². There are wardrobes and a small walk-in closet in the hallway of the bedrooms. The rooftop, with sea view, has 450m². The basement has a garage for approximately 8 cars; 5 multipurpose rooms, of generous area, which can be used to make a gym, atelier, office, cinema room, games room, toy room, etc.; It also has a laundry room with full bathroom - which can be transformed into a suite; and a full bathroom and a small bedroom. The garden surrounds all around the house and has a reflecting pool with waterfall.
Excellent location in quiet area of villas. 2 minutes walking distance from Saint Julian's School and Nova School of Business and Economics, access to the Marginal, Carcavelos train station and Carcavelos Beach. 30 minutes from the center of Lisbon and the Airport.
#ref:HAB_1028
3.300.000 €
30+ days ago casa.sapo.pt
View property
