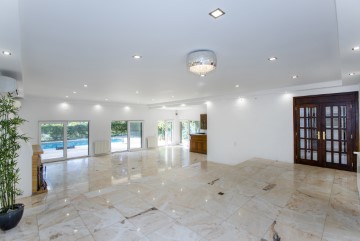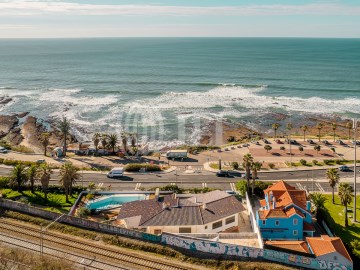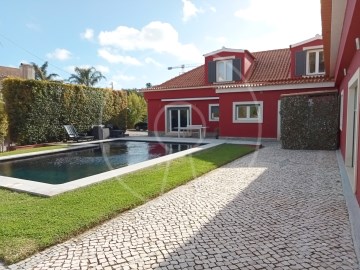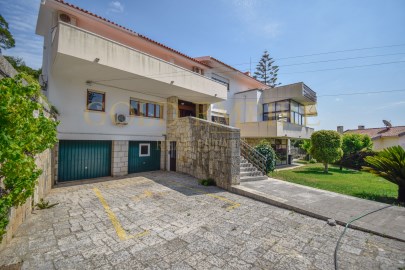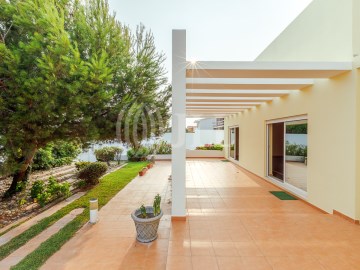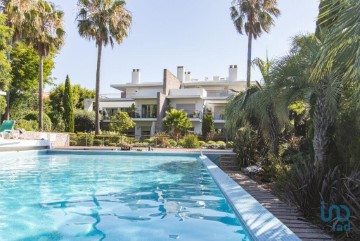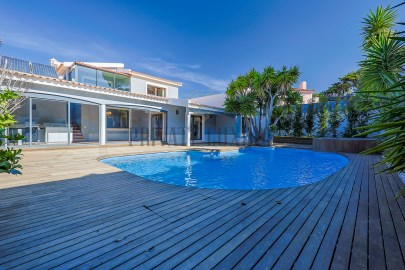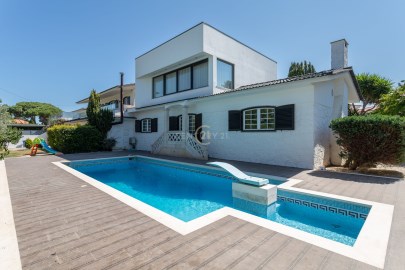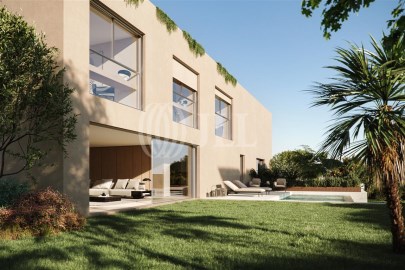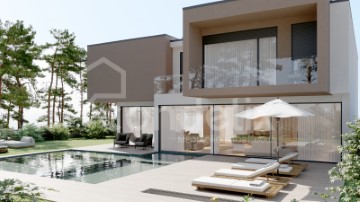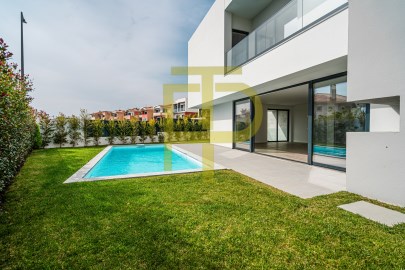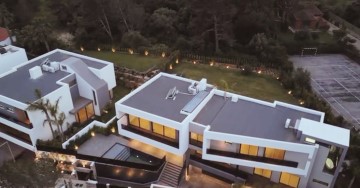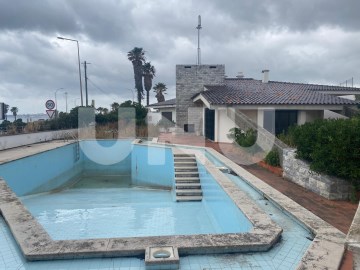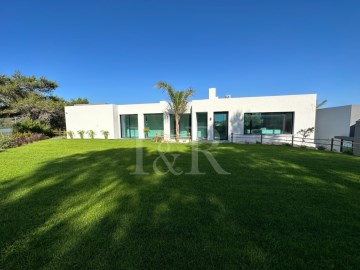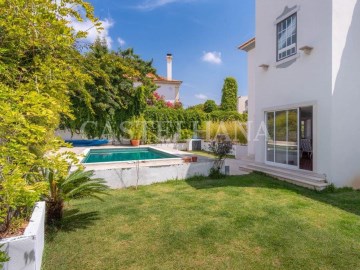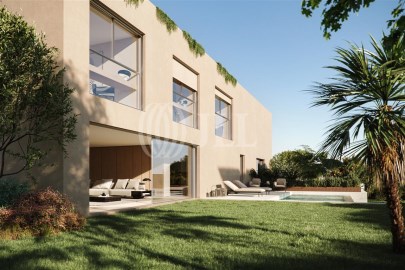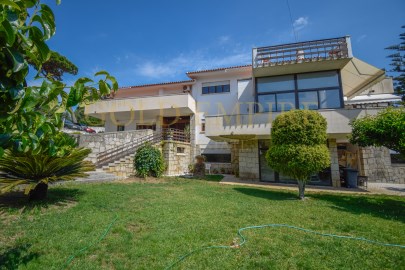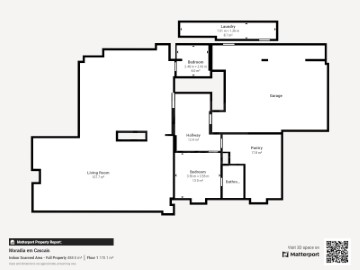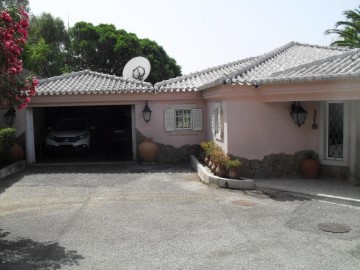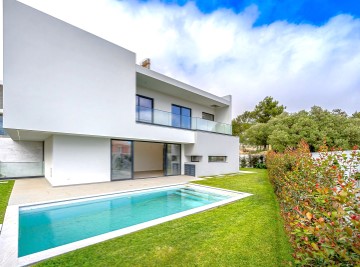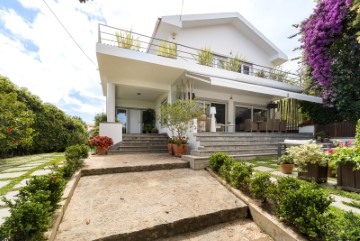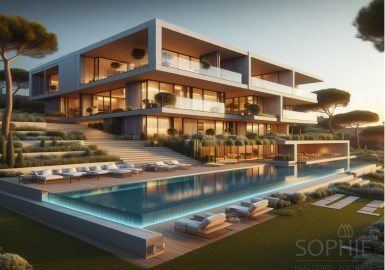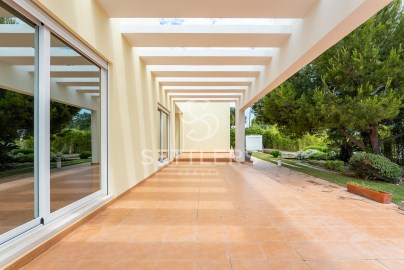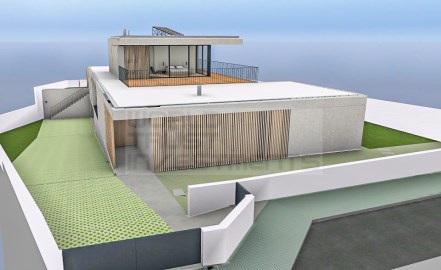House 5 Bedrooms in Cascais e Estoril
Cascais e Estoril, Cascais, Lisboa
5 bedrooms
7 bathrooms
675 m²
A JOIA DA COROA DA QUINTA DAS GIESTAS ESTORIL
A magnífica moradia E, com 674 m2 de área de habitação, é verdadeiramente a joia da coroa da Quinta da Giestas Estoril. Com características impressionantes e uma localização privilegiada no interior do condomínio privado, esta villa é um exemplo de luxo, exclusividade e funcionalidade. Enquanto única habitação isolada, a moradia E oferece um nível incomparável de privacidade e tranquilidade.
NOTA
A moradia é vendida com construção exterior totalmente terminada, incluindo jardins, piscina e anexo.
Os acabamentos interiores serão finalizados mediante apresentação de orçamento, a pedido do cliente, que poderá personalizar o interior da habitação consoante o seu gosto e preferência de materiais.
Faça download da brochura de apresentação aqui.
CONDOMÍNIO
Envolvido num ambiente de charme e requinte, o condomínio privado Quinta das Giestas Estoril proporciona a segurança, privacidade e conforto que necessita. Pensado em cada detalhe para que a experiência de viver numa destas fabulosas moradias T5+1 seja única e especial.
Perfeito para os mais exigentes, este luxuoso condomínio situa-se numa das mais privilegiadas zonas do Estoril. Na sua envolvência destacam-se todos os serviços necessários desde gastronomia local, lazer, cultura e um conjunto variado de mercados e centros comerciais.
Nove moradias magníficas com arquitetura contemporânea, acabamentos de alta qualidade, áreas generosas e bem aproveitadas, que se prolongam sobre o exterior, numa atmosfera luminosa e aberta, com um grande terraço, jardim e piscina e localizadas perto de praias e parques, ideais para caminhadas agradáveis.
Com 15.000 m2 no total, o condomínio Quinta das Giestas Estoril tem a particularidade de integrar-se num cenário absolutamente excecional no Estoril. A convivência única com 9.000 m2 de zona verde protegida será o magnífico pano de fundo para os residentes destas moradias de luxo.
Nesta reserva ecológica serão construídos trilhos pedonais que permitirão uma agradável e entusiasmante caminhada até à praia da Poça. Para quem prefira optar por um meio de transporte, poderá recorrer a bicicletas elétricas que estarão disponíveis em zona de co-living do condomínio.
EXTERIOR
A área exterior com piscina privativa oferece um refúgio refrescante nos dias quentes de verão. Este é o cenário perfeito para entretenimento ao ar livre, banhos de sol relaxantes e jantares sob as estrelas. O lugar de eleição para relaxar, reunir e viver momentos especiais com os seus amigos e familiares.
A propriedade oferece uma impressionante área exterior de cerca de 2.417m², da qual 1.855 m² constituem um logradouro na zona posterior. Um espaço que proporciona infinitas possibilidades para jardins exuberantes e atividades ao ar livre.
No espaçoso logradouro desta propriedade, encontra-se um anexo conhecido como Casa da Horta. Inicialmente concebido para arrumos e apoio na manutenção do terreno, este anexo oferece dois compartimentos de arrumos, uma área total de 63,00m² e pré-instalação sanitária.
Com uma configuração flexível, a Casa da Horta pode ser facilmente adaptada para um ginásio privativo, um espaço de lazer ou até mesmo uma casa de hóspedes. Este ambiente proporciona versatilidade e funcionalidade, complementando perfeitamente as suas necessidades e preferências.
Faça download da brochura de apresentação aqui.
Um projeto magnânimo que não esquece a durabilidade de um exterior robusto, com materiais vítreos, a solidez e massividade do betão com placas de pedra calcária, e o conforto da madeira.
Tudo aquilo que sonhou para a sua nova casa. A exclusividade e o requinte de viver numa moradia de arquitetura contemporânea, em absoluta harmonia com a natureza.
Composição:
ÁREA EXTERIOR
- Escadaria acesso à casa
- Terraço exterior em deck de madeira
- Piscina
- Churrasqueira
- Escadaria Logradouro
CAVE
- Garagem
- Hall Interior
- Circulação
- Lavandaria
- Arrumos
- Instalação sanitária
- Quarto serviço
R/C
- Átrio exterior
- Hall entrada
- Escritório
- Instalação sanitária
- Cozinha
- Circulação
- Sala
- Terraço exterior em deck de madeira e piscina
PISO 1
- Circulação
- Suite 1 com varanda
- Suite 2 com varanda
- Suite 3 com varanda
- Master Suite com varanda
CASA DA HORTA
Destaques dos acabamentos:
ESTRUTURA
- Estrutura antissísmica em betão C25/30 armado com aço nervurado A400 NR.
PAREDES EXTERIORES
- Paredes exteriores duplas, isolamento térmico etics pelo exterior.
VÃOS EXTERIORES - CAIXILHARIA
- Caixilharia em alumínio lacado bicolor da Cortizo, com rutura térmica, vidro duplo espelhado, térmico e laminado com caixa de ar.
- Caixilharia serie de correr eleváveis, com rutura térmica na zona da sala com vidro exterior de segurança reforçado.
VÃOS EXTERIORES - PORTAS
- Porta pivotante com fechadura de segurança reforçada com chapa de aço.
PISCINA
- Estrutura em betão armado, iluminação LED, patamar no interior da piscina, bomba circuladora, filtro de areia, pré-instalação para aquecimento de águas.
Proximidades:
- Bosque dos Gaios - 650 metros a pé
- Praia da Poça - 2 km
- Colégio Senhora da Boa Nova - 250 metros a pé
- Greene's Tutorial College - 1,8 km
- Clube de Golfe do Estoril - 1,5 km
- Escola de Golfe Daniel Grimm - 1,5 km
- Casino Estoril - 2 km
- Clube de Ténis do Estoril - 900 metros
- Clube de Padel do Estoril - 750 metros a pé
- Hospital de Cascais - 5 km
- Cascais - 10 minutos
- Lisboa - 24 minutos
- A poucos metros do acesso à A5, IC15
REF 98027. Veja este e outros imóveis em (url)
Intermediário de crédito aprovado pelo Banco de Portugal. Tratamos de toda a documentação sem custos para o cliente.
Fundada há 19 anos, a Condelix é uma agência imobiliária de capital português que assume, atualmente, uma posição privilegiada no mercado imobiliário nacional.
Com sólidas sinergias com uma rede de construtores, entidades bancárias e fundos de investimento, garantimos uma abordagem unificada para os nossos clientes, onde quer que estejam e em qualquer localização que desejem comprar, arrendar ou vender um imóvel.
#ref:98027
3.500.000 €
21 days ago supercasa.pt
View property
