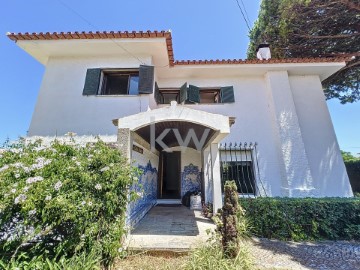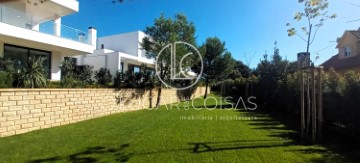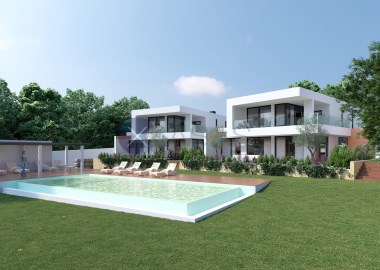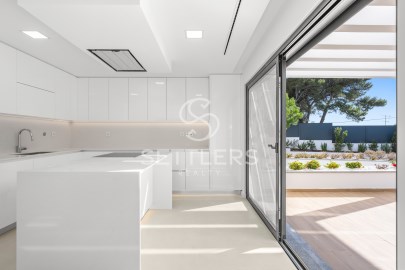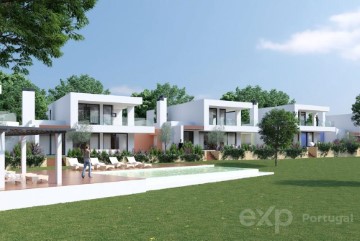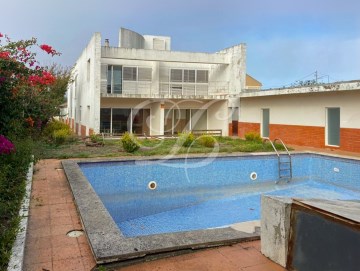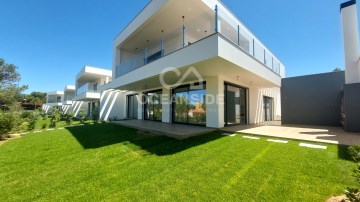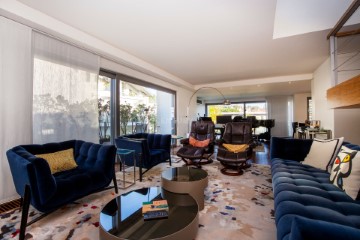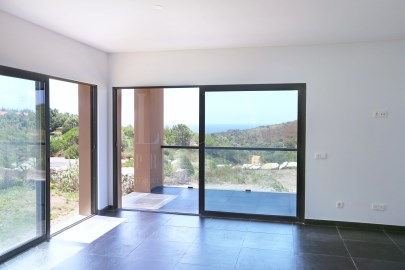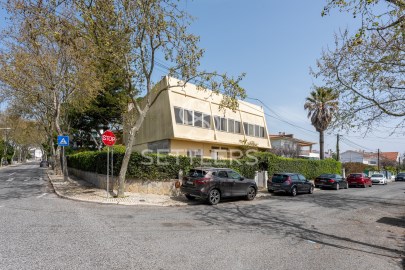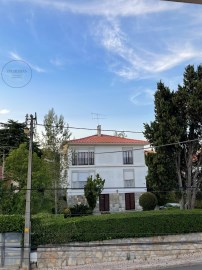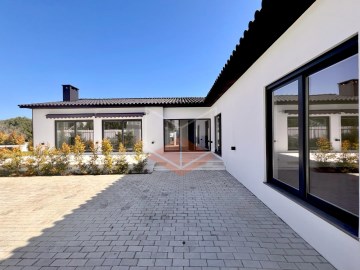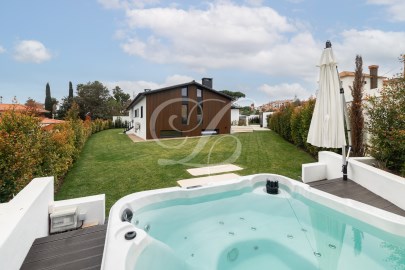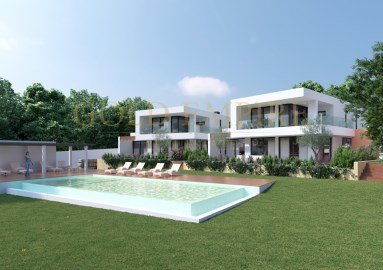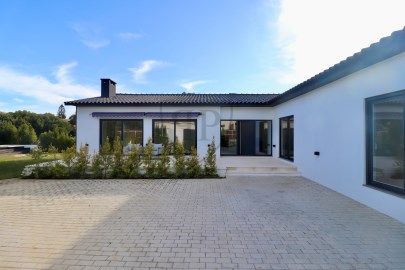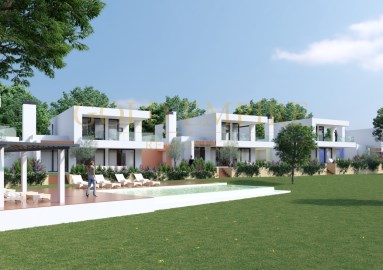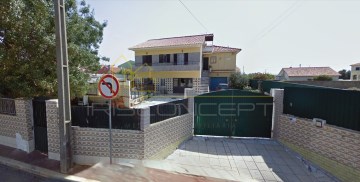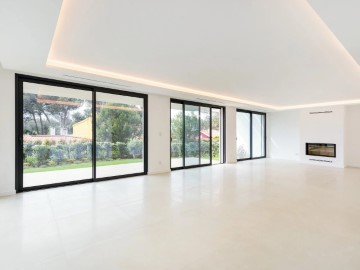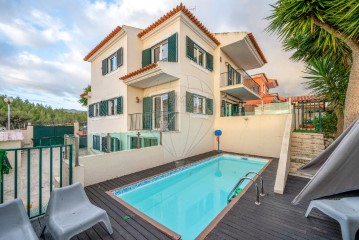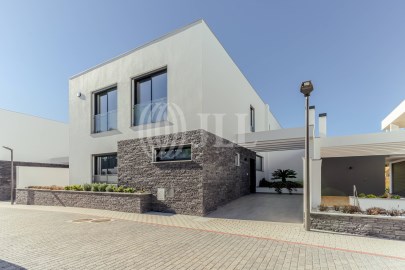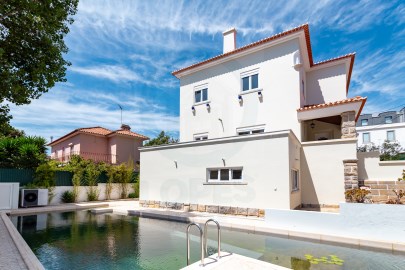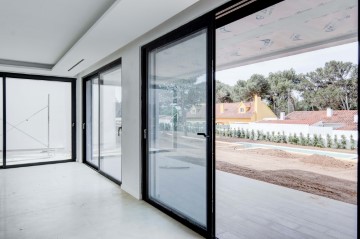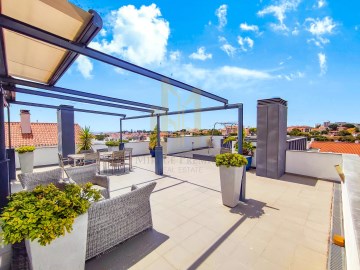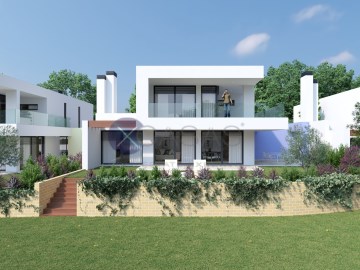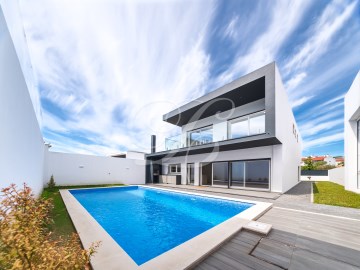House 4 Bedrooms in Alcabideche
Alcabideche, Cascais, Lisboa
4 bedrooms
5 bathrooms
363 m²
4-bedroom Villa in Condominium with Swimming Pool, Cascais
4-bedroom villa in a private condominium with garden and swimming pool, spread over 3 floors in a total of 473 sqm of gross building area, in Murches.
The villa has private garden, barbecue, terraces, 5 parking spaces, 4 bedrooms with wardrobes, 5 bathrooms and a basement with extra social areas.
The villa is arranged as follows:
On the ground floor there's a nice living room with fireplace and porch with access to the private garden, fully equipped kitchen with access to a terrace for outdoor dining, barbecue area communicating with both garden and living room, plus a suite and guest toilet.
Up on the 1st floor there's a master suite with terrace, on two fronts (south and west), two bedrooms with wardrobes and a complete bathroom.
The basement, with a total area of 93 sqm, has a private box for 2 cars, laundry, multipurpose space (18 m²), technical area, guest toilet plus 33 sqm outdoor space, communicating with the ground floor.
The villa has a private garden, 1 indoor and 2 outdoor parking spaces, in addition to the ones in the private box, making a total of 5 exclusive parking spaces.
The construction, finishes and amenities are of the highest quality: Bosch equipment, Silestone countertops, double glazing windows with air box, thermal electric shutters, solar panels, alarm, domotics, central vacuum, AC, underfloor heating, high security door, video intercom, etc.
The condominium offers a south-facing communal pool and garden, great road access to the A5 (Lisbon-Cascais) and A16 (Cascais-Sintra), renowned bilingual teaching establishment in the surrounding area (St James/St George School), local shops in Murches and the Sintra-Cascais preserved area, with access to Sintra Sierra and Guincho Beach, by car, bicycle or for joggers.
The surrounding area is residential, housing, quiet and with excellent sun exposure.
(Photos will be updated as construction progresses)
#ref:OSC23b16.MB
2.150.000 €
30+ days ago supercasa.pt
View property
