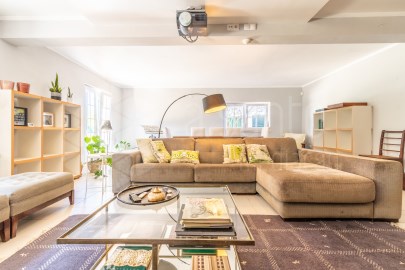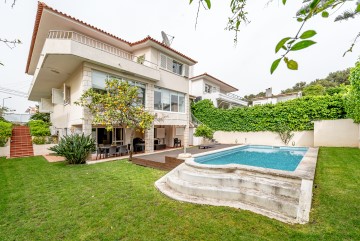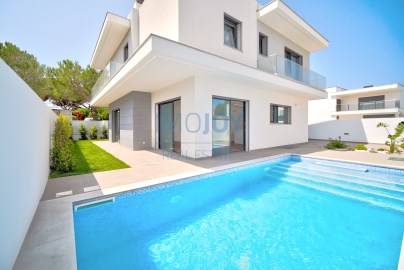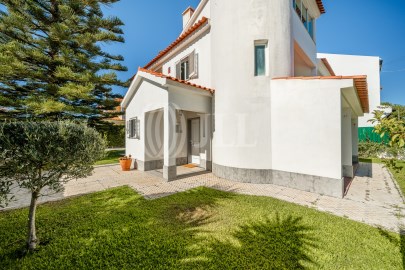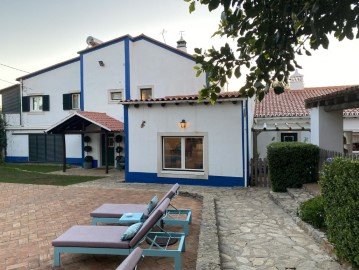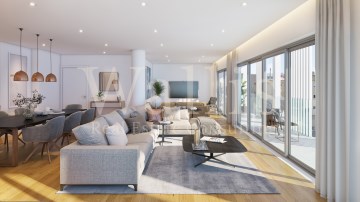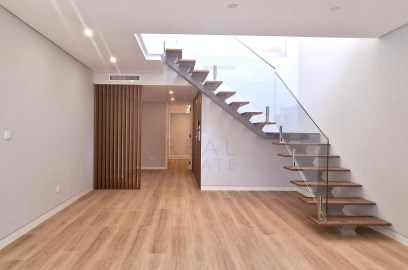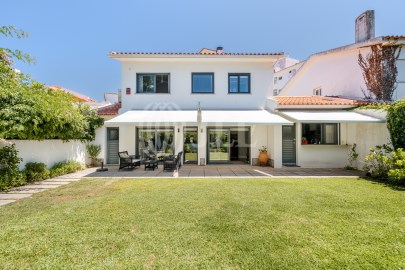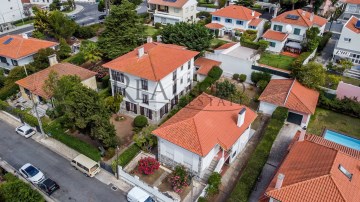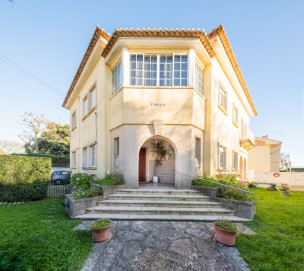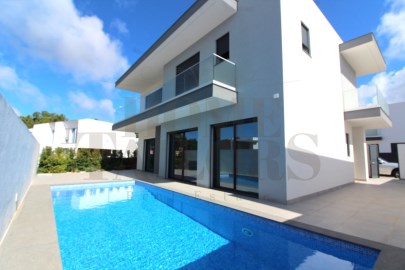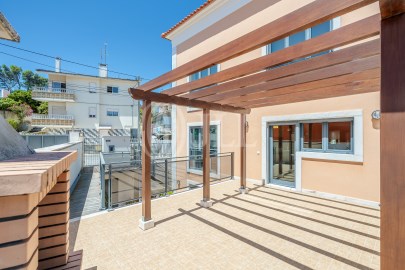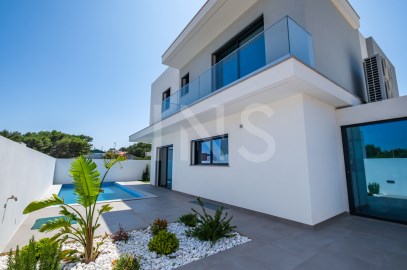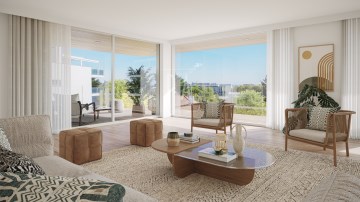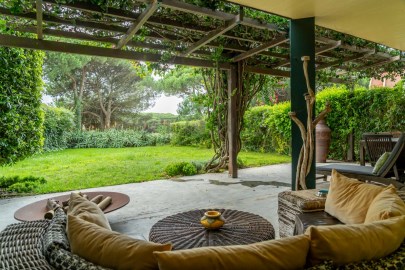House 4 Bedrooms in Alcabideche
Alcabideche, Cascais, Lisboa
4 bedrooms
5 bathrooms
288 m²
Identificação do imóvel: ZMPT569143
Moradia T4 nova, localizada em Murches, Cascais, com jardim e piscina.
Com uma excelente distribuição de luz natural, a casa estende-se por três pisos.
No rés-do-chão, uma sala espaçosa integra-se em open space com a cozinha, totalmente equipada, com um quarto escritório, além de uma casa de banho completa com janela.
O primeiro andar oferece três suites com varandas, uma delas partilhada. Na cave, um amplo espaço com luz natural, inclui dois quartos interiores e uma casa de banho. A garagem comporta dois carros.
A localização é conveniente, próxima de comércio local, supermercados, restaurantes, farmácias e escolas, e a apenas 3 minutos da A5 e 10 minutos do centro de Cascais.
Proximidades:
- Escolas: escola básica Aldeia de Juzo, nº1 (200 m), escola de São Vicente - Janes (2,8 km), escola EB 1de Birre nº2 / JI do Cobre (3,1 km), escola básica de Alvide (4,5 km), escola básica da Areia-Guincho (4,7 km), escola básica Professora Maria Margarida Rodrigues (5 km), escola de São Vicente - Alcabideche (6,1 km), escola básica Raul Lino (6,6 km), colégio Amor de Deus (4,9 km), colégio Europa (4,3 km), colégio D. Luísa Sigeia (9,7 km)
- Supermercados: Spar Malveira, mini preço, continente Cascaishopping, pingo doce Alvide e Alto da Castelhana, aldi Alcabideche, mini mercados da zona
- Farmácias: farmácia D´Aldeia, farmácia Luz, farmácia Sacoor, farmácia Silveira Alcabideche, farmácia Silveira Birre
Distâncias:
Centro Cascais: 5 km
Centro Aldeia de Juzo: 1,9 km
Centro Malveira da Serra: 1,8 km
Centro Estoril: 7,6 km
A5: 2 km
Playbowling Cascais: 2 km
Casa da Guia: 6 km
Centro comercial Cascaishopping: 6 km
Praia do Guincho: 4,5 km
Pavilhão Desportivo de Murches: 300 m
Hospital CUF Cascais: 4,4 km
Hospital de Cascais: 5 km
Consigo sempre na procura de casa!
3 razões para comprar com a Zome
+acompanhamento
Com uma preparação e experiência única no mercado imobiliário, os consultores Zome põem toda a sua dedicação em dar-lhe o melhor acompanhamento, orientando-o com a máxima confiança, na direção certa das suas necessidades e ambições. Daqui para a frente, vamos criar uma relação próxima e escutar com atenção as suas expectativas, porque a nossa prioridade é a sua felicidade! Porque é importante que sinta que está acompanhado, e que estamos consigo sempre.
+ simples
Os consultores Zome têm uma formação única no mercado, ancorada na partilha de experiência prática entre profissionais e fortalecida pelo conhecimento de neurociência aplicada que lhes permite simplificar e tornar mais eficaz a sua experiência imobiliária. Deixe para trás os pesadelos burocráticos porque na Zome encontra o apoio total de uma equipa experiente e multidisciplinar que lhe dá suporte prático em todos os aspetos fundamentais, para que a sua experiência imobiliária supere as expectativas.
+ feliz
O nosso maior valor é entregar-lhe felicidade! Liberte-se de preocupações e ganhe o tempo de qualidade que necessita para se dedicar ao que lhe faz mais feliz. Agimos diariamente para trazer mais valor à sua vida com o aconselhamento fiável de que precisa para, juntos, conseguirmos atingir os melhores resultados.
Com a Zome nunca vai estar perdido ou desacompanhado e encontrará algo que não tem preço: a sua máxima tranquilidade!
É assim que se vai sentir ao longo de toda a experiência: Tranquilo, seguro, confortável e... FELIZ!
Notas:
1. Caso seja um consultor imobiliário, este imóvel está disponível para partilha de negócio. Não hesite em apresentar aos seus clientes compradores e fale connosco para agendar a sua visita.
2. Para maior facilidade na identificação deste imóvel, por favor, refira o respetivo ID ZMPT.
#ref:ZMPT569143
1.590.000 €
13 days ago casa.sapo.pt
View property
