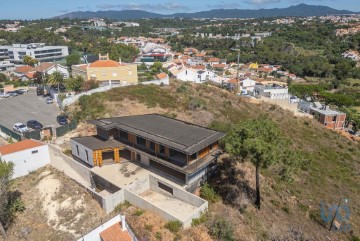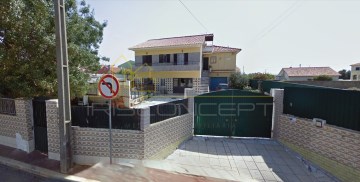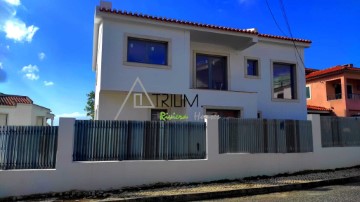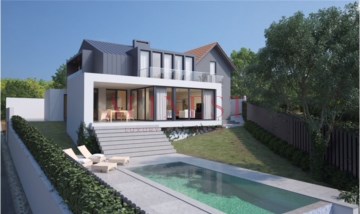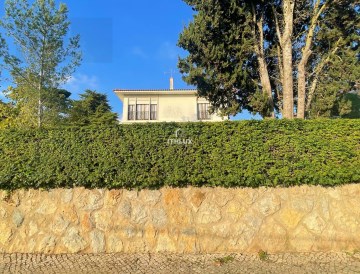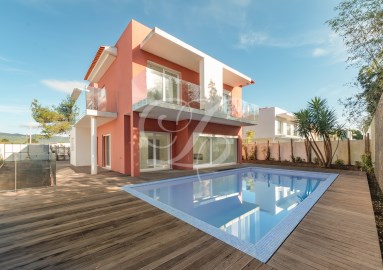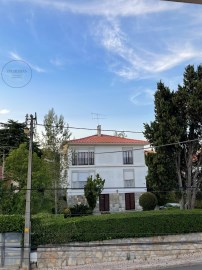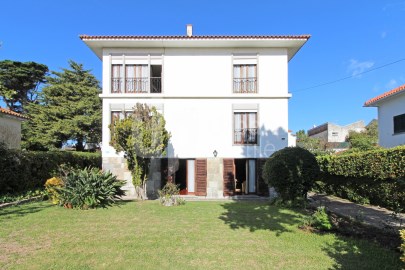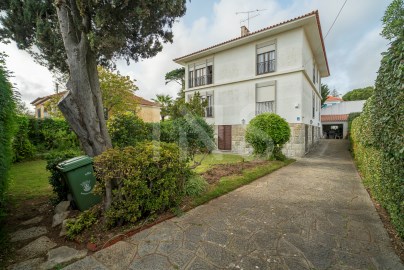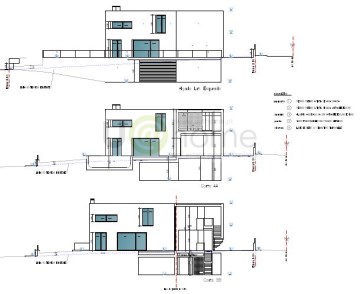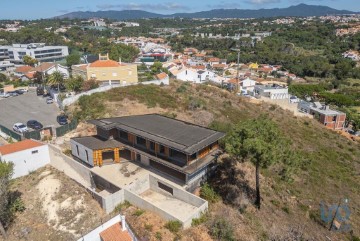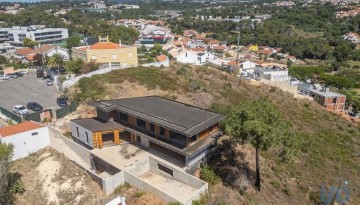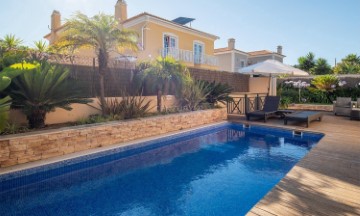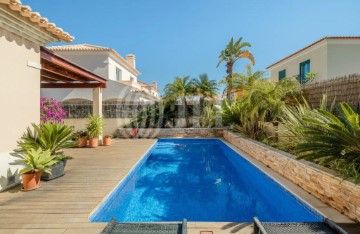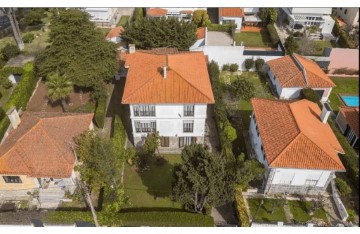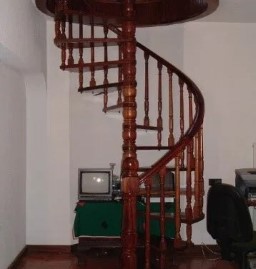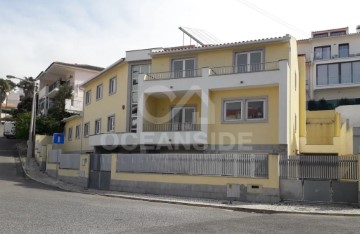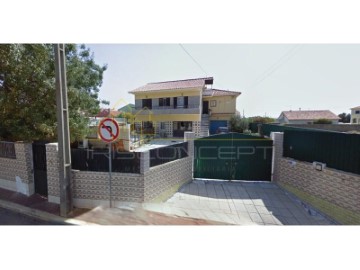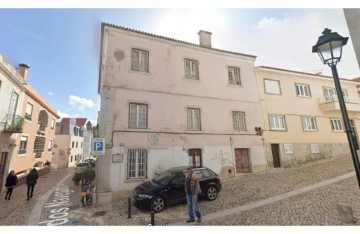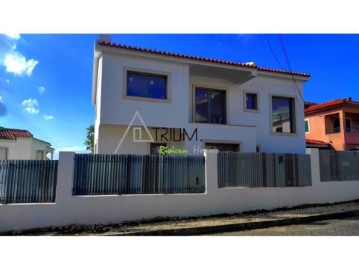Apartment 4 Bedrooms in Cascais e Estoril
Cascais e Estoril, Cascais, Lisboa
Prédio com localização privilegiada no centro histórico de Cascais, para exploração turística ou fins residenciais.
Este prédio com 433 m2 de área bruta privativa distribui-se em 3 pisos da seguinte forma:
No rés-do-chão, encontra dois espaços de serviços separados, incluindo 1 casa de banho, 4 salas e um armazém.
No 1Andar tem 2 apartamentos distintos. O primeiro é constituído por 4 quartos, 1 casa de banho e 1 cozinha. Já o segundo apartamento, é constituído por 3 quartos, 1 casa de banho e 1 cozinha.
Finalmente no 2Andar tem um apartamento com 6 quartos, 1 casa de banho, 1 cozinha, 1 dispensa e 1 logradouro.
Situado a 5 minutos da Praia da Ribeira e do Jardim Visconde da Luz, este prédio é uma excelente oportunidade de investimento, tendo em vista a possibilidade de remodelar 3 apartamentos distintos e toda a área do rés-do-chão. A localização é verdadeiramente privilegiada, estando a uma curta distância a pé, de uma variedade de serviços, incluindo supermercados, restaurantes, farmácias e escolas.
Cascais é uma vila portuguesa conhecida pela sua baía de praias, comércio e cosmopolitismo. Considerado o destino mais sofisticado da região de Lisboa, imperam os palacetes e a elegância requintada de todas as construções. Com o mar a seus pés, Cascais pode orgulhar-se de ter 7 campos de golfe, um casino, uma marina e inúmeros espaços de lazer. A 30 minutos de Lisboa e do aeroporto internacional.
A Porta da Frente Christie's é uma empresa de mediação imobiliária que trabalha no mercado há mais de duas décadas, focando-se nos melhores imóveis e empreendimentos, quer para venda quer para arrendamento. A empresa foi selecionada pela prestigiada marca Christie's International Real Estate para representar Portugal, nas zonas de Lisboa, Cascais, Oeiras e Alentejo. A principal missão da Porta da Frente Christie's é privilegiar um serviço de excelência a todos os nossos clientes.
Categoria Energética: Isento
Building with a prime location in the historic center of Cascais, for tourist exploration or residential purposes.
With 433 sqm of gross private area, the building is distributed over 3 floors as follows:
On the ground floor, there are two separate service spaces, including 1 bathroom, 4 rooms, and a warehouse.
On the 1st floor, there are 2 separate apartments. The first consists of 4 bedrooms, 1 bathroom, and 1 kitchen. The second apartment consists of 3 bedrooms, 1 bathroom, and 1 kitchen.
Finally, on the 2nd floor, there is an apartment with 6 bedrooms, 1 bathroom, 1 kitchen, 1 pantry, and 1 courtyard.
Located 5 minutes from Ribeira Beach and Visconde da Luz Garden, this building is an excellent investment opportunity. The location is truly privileged, within walking distance of a variety of services, including supermarkets, restaurants, pharmacies, and schools.
Cascais is a Portuguese village known for its bay of beaches, commerce, and cosmopolitanism. Considered the most sophisticated destination in the Lisbon region, it boasts palaces and refined elegance in all constructions. With the sea at its feet, Cascais can pride itself on having 7 golf courses, a casino, a marina, and numerous leisure spaces. Just 30 minutes from Lisbon and the international airport.
Porta da Frente Christie's is a real estate mediation company that has been operating in the market for over two decades, focusing on the best properties and developments, both for sale and for rent. The company was selected by the prestigious brand Christie's International Real Estate to represent Portugal in the areas of Lisbon, Cascais, Oeiras, and Alentejo. The main mission of Porta da Frente Christie's is to provide excellent service to all our clients.
Energy Rating: Exempt
#ref:PF32998
2.350.000 €
30+ days ago imovirtual.com
View property
