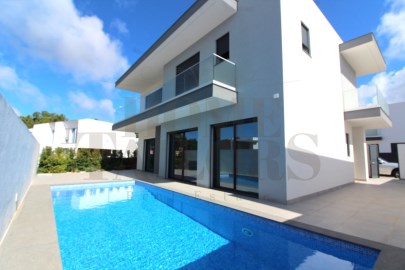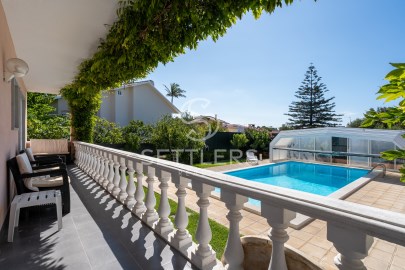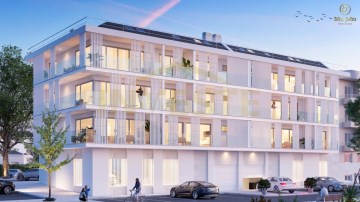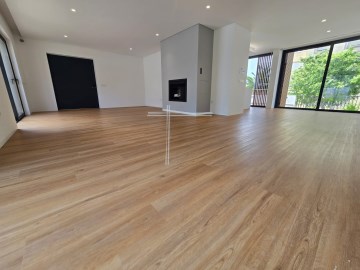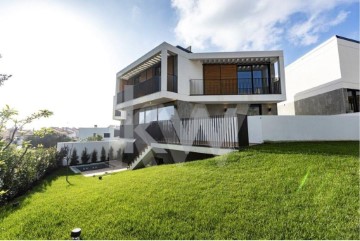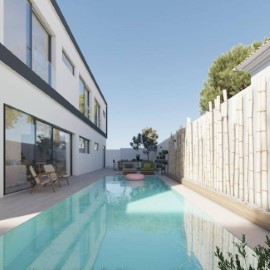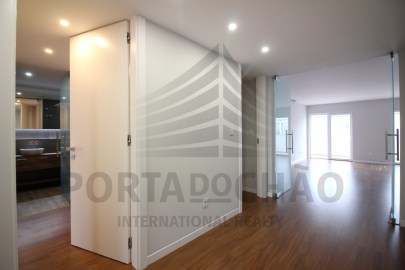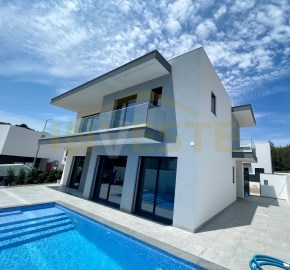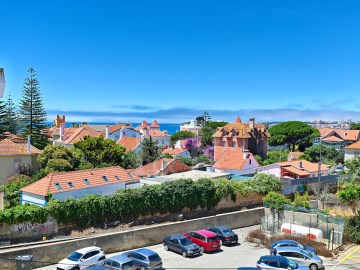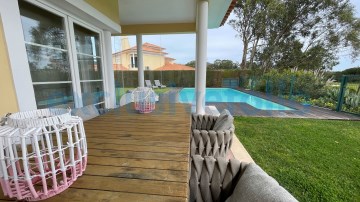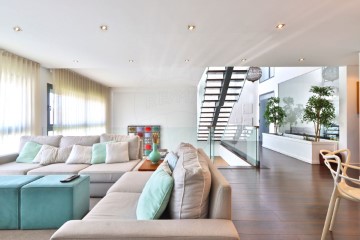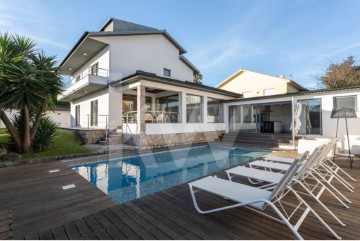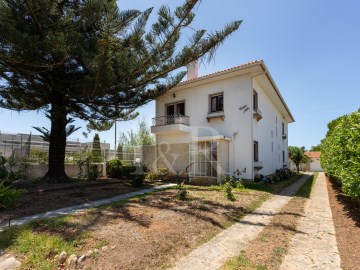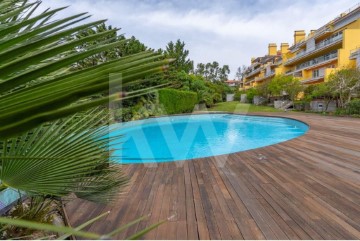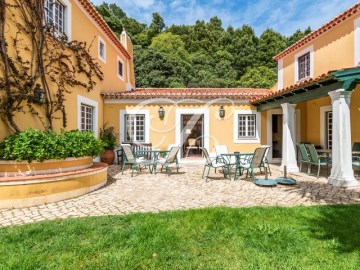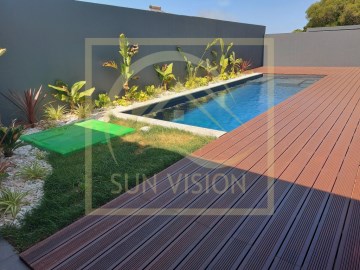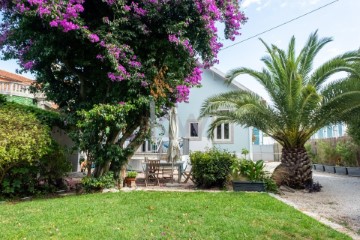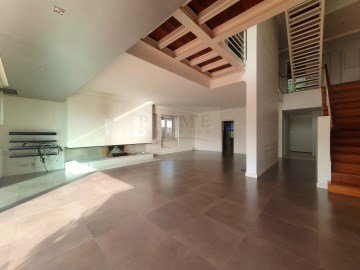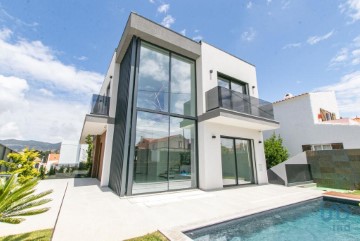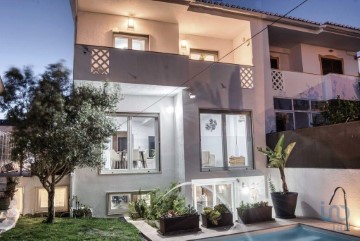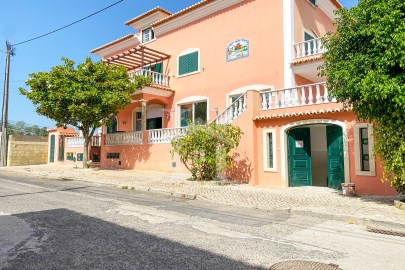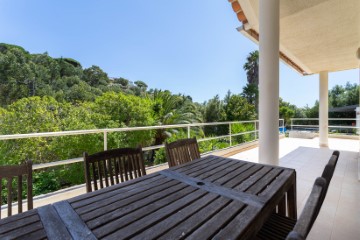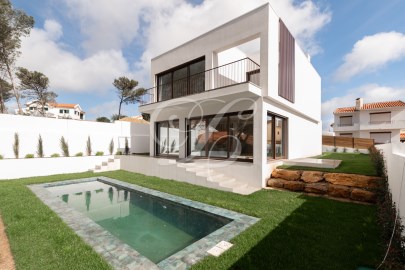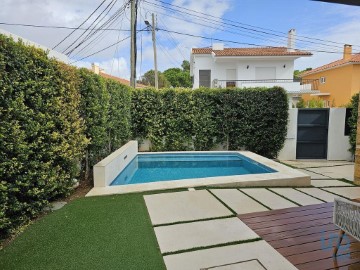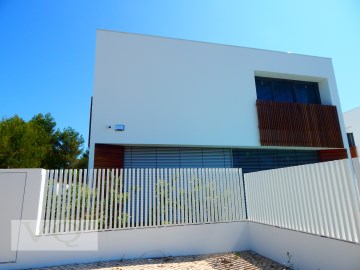House 5 Bedrooms in Cascais e Estoril
Cascais e Estoril, Cascais, Lisboa
5 bedrooms
5 bathrooms
250 m²
É com grande entusiasmo que apresento esta magnífica moradia no prestigiado concelho de Cascais, em Cascais. Esta imponente moradia no Cobre, Cascais, é um testemunho do requinte e da qualidade.
O projeto realizado pela conceituada empresa QuartoSala elevou cada detalhe, proporcionando um ambiente onde o luxo se encontra com a funcionalidade.
Com um lote de 694m2, a propriedade apresenta-se com de tranquilidade e sofisticação.
No piso zero, a moradia revela um espaço amplo e integrado, onde a cozinha , sala de jantar e sala de estar encontram harmonia. A presença de duas zonas de estar, lareira e a cozinha equipada com peças italianas refletem um estilo de vida refinado.
As janelas com vidros duplos garantem uma luminosidade envolvente, enquanto o acesso direto à piscina de agua salgada e aquecida equipada com sistema contra-corrente, e à área externa oferece uma sensação de continuidade entre os espaços, com uma zona de refeição exterior coberta.
O escritório e as duas casas de banho completas no piso zero, uma delas dedicada à zona da piscina, proporcionam conforto e versatilidade.
O estético design do interior é complementado por estores elétricos black-out, iluminação embutida, vídeo porteiro, portão elétrico e sistema de ar condicionado em todas as divisões.
A garagem para um carro e espaço para mais três garantem conforto adicional.
O piso um revela a intimidade da moradia, apresentando uma suíte principal com casa de banho completa com banheira de imersão, roupeiro embutido e varanda privativa, bem como dois quartos adicionais, igualmente equipados com roupeiros embutidos e acesso a varandas individuais. Uma casa de banho completa este piso, reforçando o requinte.
O sótão, um espaço versátil, oferece um quarto extra com casa de banho, perfeito para ser utilizado como suíte adicional ou área de lazer exclusiva. Com uma vista panorâmica e localizado em frente à escola Montessori Internacional, este espaço reflete o compromisso com a excelência em design de interiores, tornando-se uma peça única nesta moradia exclusiva.
Cada detalhe foi cuidadosamente pensado para criar uma atmosfera única. Se procura uma casa que transcenda as expetativas e ofereça uma experiência de vida incomparável, esta propriedade é a escolha perfeita.
Entre em contato para agendar uma visita e descubra pessoalmente o estilo de vida sofisticado que esta moradia de luxo proporciona.
Ar condicionado em todas as divisões;
Cozinha equipada com placa de vitroceramica, exaustor, forno, microondas, frigorifico americano, Wine cooler, trituradora de resíduos e termocumulador;
Sistema de Vídeo - Vigilância;Casa das Máquinas, com Condensadores de AC e Bomba para o furo de água para abastecimento da piscina e rega;
Sistema de Rega automática;
EN
It is with great enthusiasm that I present this magnificent villa in the prestigious municipality of Cascais.
This imposing villa in Cobre, Cascais, is a testament to refinement and quality.
The project carried out by the renowned company QuartoSala has elevated every detail, providing an environment where luxury meets functionality.
With a plot of 694m2, the property presents itself with tranquillity and sophistication.On the ground floor, the villa reveals a large, integrated space where the kitchen, dining room and living room come together in harmony.
The presence of two living areas, a fireplace and a kitchen equipped with Italian fittings reflect a refined lifestyle.
The double-glazed windows ensure a bright environment, while the direct access to the heated saltwater swimming pool equipped with a counter-current system, and to the outdoor area offers a sense of continuity between the spaces, with a covered outdoor dining area.
The office and the two full bathrooms on the ground floor, one of which is dedicated to the pool area, provide comfort and versatility.
The aesthetic interior design is complemented by black-out electric shutters, recessed lighting, a video intercom, an electric gate and air conditioning in every room.
The garage for one car and space for three more guarantee additional comfort.Floor one reveals the intimacy of the villa, featuring a master suite with a full bathroom with soaking tub, built-in wardrobe and private balcony, as well as two additional bedrooms, also equipped with built-in wardrobes and access to individual balconies.
A bathroom completes this floor, adding to the refinement.The attic, a versatile space, offers an extra bedroom with bathroom, perfect for use as an additional suite or exclusive leisure area.
With panoramic views and located opposite the Montessori International school, this space reflects the commitment to excellence in interior design, making it a unique piece in this exclusive villa.
Every detail has been carefully thought out to create a unique atmosphere. If you're looking for a home that transcends expectations and offers an unrivalled living experience, this property is the perfect choice.
Contact us to arrange a visit and discover for yourself the sophisticated lifestyle that this luxury villa offers.
Air conditioning in every room;
Kitchen equipped with ceramic hob, extractor fan, oven, microwave, American fridge, wine cooler, waste disposal and water heater;
Video surveillance system;Engine room with AC condensers and pump for the borehole to supply the pool and irrigation;Automatic irrigation system;
FR
C'est avec beaucoup d'enthousiasme que je vous présente cette magnifique villa dans la prestigieuse commune de Cascais.
Cette imposante villa de Cobre, à Cascais, est un témoignage de raffinement et de qualité.
Le projet réalisé par la célèbre entreprise QuartoSala a soigné les moindres détails, offrant un environnement où le luxe côtoie la fonctionnalité.
Avec un terrain de 694 m2, la propriété se présente avec tranquillité et sophistication.
Au rez-de-chaussée, la villa dévoile un grand espace intégré où la cuisine, la salle à manger et le salon se côtoient harmonieusement.
La présence de deux espaces de vie, d'une cheminée et d'une cuisine équipée de matériel italien reflète un style de vie raffiné. Les fenêtres à double vitrage assurent un environnement lumineux, tandis que l'accès direct à la piscine d'eau salée chauffée, équipée d'un système de contre-courant, et à la zone extérieure offre un sentiment de continuité entre les espaces, avec une salle à manger extérieure couverte.
Le bureau et les deux salles de bains complètes du rez-de-chaussée, dont l'une est dédiée à la piscine, offrent confort et polyvalence.
L'esthétique de la décoration intérieure est complétée par des volets électriques occultants, des éclairages encastrés, un vidéophone, un portail électrique et l'air conditionné dans chaque pièce.
Le garage pour une voiture et l'espace pour trois autres garantissent un confort supplémentaire.
Le premier étage révèle l'intimité de la villa, avec une suite parentale dotée d'une salle de bains complète avec baignoire à remous, d'une armoire encastrée et d'un balcon privé, ainsi que deux chambres supplémentaires, également équipées d'armoires encastrées et d'un accès à des balcons individuels.
Une salle de bains complète cet étage, ajoutant au raffinement.Le grenier, un espace polyvalent, offre une chambre supplémentaire avec salle de bains, parfaite pour une suite supplémentaire ou un espace de loisirs exclusif.
Avec des vues panoramiques et situé en face de l'école internationale Montessori, cet espace reflète l'engagement à l'excellence dans le design intérieur, ce qui en fait une pièce unique dans cette villa exclusive.
Chaque détail a été soigneusement pensé pour créer une atmosphère unique. Si vous êtes à la recherche d'une maison qui dépasse les attentes et offre une expérience de vie inégalée, cette propriété est le choix idéal.
Contactez-nous pour organiser une visite et découvrir par vous-même le style de vie sophistiqué qu'offre cette villa de luxe.
Climatisation dans chaque pièce ;
Cuisine équipée d'une plaque vitrocéramique, d'une hotte aspirante, d'un four, d'un micro-ondes, d'un réfrigérateur américain, d'un refroidisseur de vin, d'une poubelle et d'un chauffe-eau ;
Système de surveillance vidéo ;
Salle des machines avec condensateurs d'air conditionné et pompe pour le forage qui alimente la piscine et l'irrigation ;Système d'irrigation automatique ;
GE
Es ist mit großer Begeisterung, dass ich diese herrliche Villa in der renommierten Gemeinde Cascais präsentieren.
Diese imposante Villa in Cobre, Cascais, ist ein Zeugnis für Raffinesse und Qualität.
Das von der renommierten Firma QuartoSala durchgeführte Projekt hat jedes Detail hervorgehoben und eine Umgebung geschaffen, in der Luxus auf Funktionalität trifft.
Mit einer Grundstücksfläche von 694 m2 präsentiert sich das Anwesen ruhig und raffiniert.Im Erdgeschoss offenbart die Villa einen großen, integrierten Raum, in dem Küche,
Esszimmer und Wohnzimmer in Harmonie zusammenkommen.
Die beiden Wohnbereiche, der Kamin und die mit italienischen Geräten ausgestattete Küche spiegeln einen raffinierten Lebensstil wider.
Die doppelt verglasten Fenster sorgen für eine helle Umgebung, während der direkte Zugang zum beheizten Salzwasserpool mit Gegenstromanlage und zum Außenbereich mit überdachtem Essbereich im Freien ein Gefühl der Kontinuität zwischen den Räumen vermittelt.Das Büro und die beiden Vollbäder im Erdgeschoss, von denen eines dem Poolbereich gewidmet ist, bieten Komfort und Vielseitigkeit. Das ästhetische Innendesign wird durch elektrische Verdunkelungsrollläden, Einbauleuchten, eine Video-Gegensprechanlage, ein elektrisches Tor und eine Klimaanlage in jedem Raum ergänzt.
Die Garage für ein Auto und Platz für drei weitere garantieren zusätzlichen Komfort.Die erste Etage offenbart die Intimität der Villa mit einer Master-Suite, die über ein komplettes Badezimmer mit Badewanne, Einbauschrank und privatem Balkon verfügt, sowie zwei weiteren Schlafzimmern, die ebenfalls mit Einbauschränken und Zugang zu eigenen Balkonen ausgestattet sind. Ein Badezimmer vervollständigt diese Etage und trägt zur Verfeinerung bei.
Das Dachgeschoss, ein vielseitiger Raum, bietet ein zusätzliches Schlafzimmer mit Bad, das sich perfekt als zusätzliche Suite oder exklusiver Freizeitbereich eignet.
Mit Panoramablick und gegenüber der internationalen Montessori-Schule gelegen, spiegelt dieser Raum das Engagement für exzellente Innenarchitektur wider und macht ihn zu einem einzigartigen Stück in dieser exklusiven Villa.Jedes Detail wurde sorgfältig durchdacht, um eine einzigartige Atmosphäre zu schaffen. Wenn Sie auf der Suche nach einem Haus sind, das Ihre Erwartungen übertrifft und ein unvergleichliches Wohnerlebnis bietet, ist diese Immobilie die perfekte Wahl. Setzen Sie sich mit uns in Verbindung, um einen Besichtigungstermin zu vereinbaren und den anspruchsvollen Lebensstil, den diese Luxusvilla bietet, selbst zu entdecken.
Klimaanlage in jedem Zimmer;Küche mit Cerankochfeld, Dunstabzugshaube, Backofen, Mikrowelle, amerikanischem Kühlschrank, Weinkühler, Abfallentsorgung und Wasserkocher;Videoüberwachungssystem;Maschinenraum mit AC-Kondensatoren und Pumpe für das Bohrloch zur Versorgung des Pools und der Bewässerung;Automatische Bewässerungsanlage;
Características:
Características Exteriores - Jardim; Parqueamento; Piscina exterior; Terraço/Deck; Porta blindada; Video Porteiro; Sistema de rega;
Características Interiores - Sotão; Hall de entrada; Lareira; Electrodomésticos embutidos; Casa de Banho da Suite; Roupeiros; Lavandaria; Cozinha Americana; Deck;
Características Gerais - Remodelado; Despensa; Portão eléctrico;
Outros Equipamentos - Máquina de lavar louça; Frigorífico; Micro-ondas; Máquina de lavar roupa;
Vistas - Vista cidade;
Outras características - Garagem; Varanda; Cozinha Equipada; Arrecadação; Suite; Moradia; Ar Condicionado;
#ref:2203-2079
1.750.000 €
30+ days ago supercasa.pt
View property
