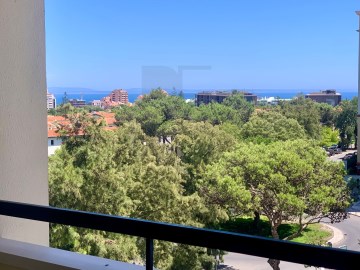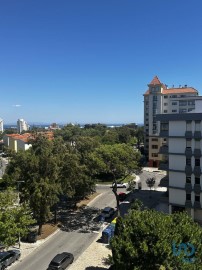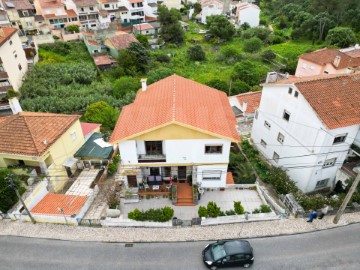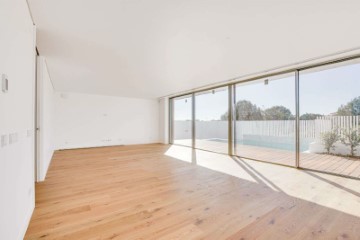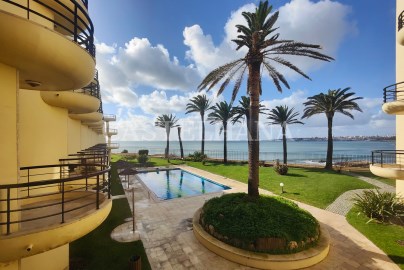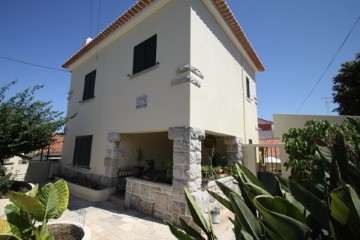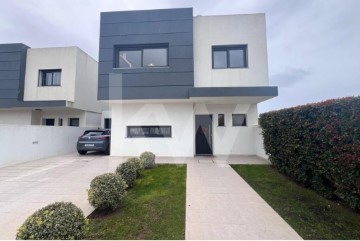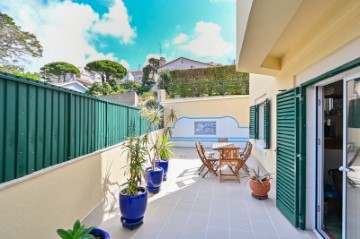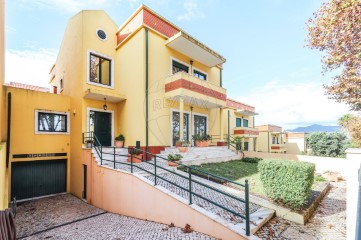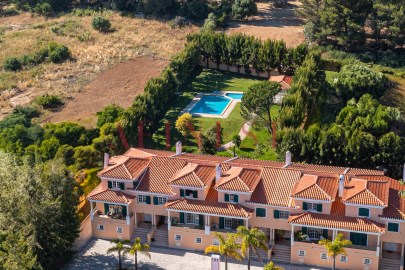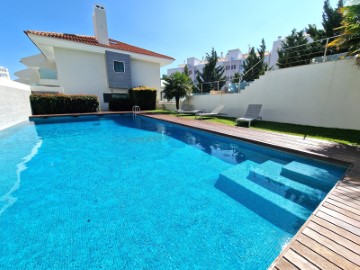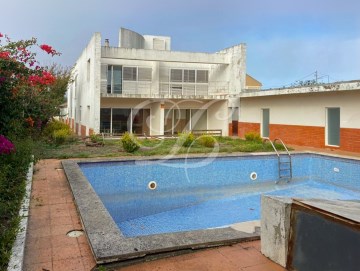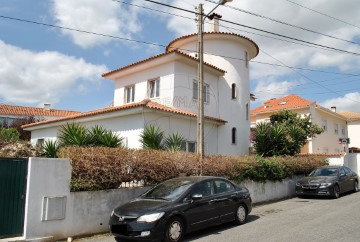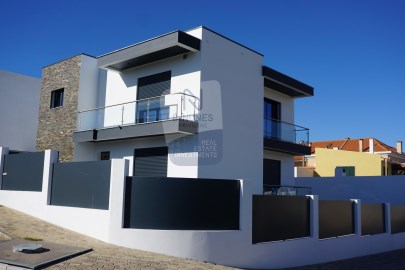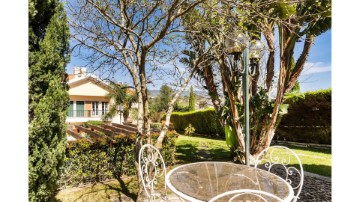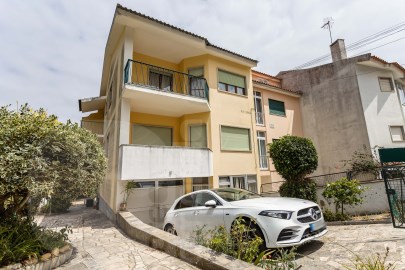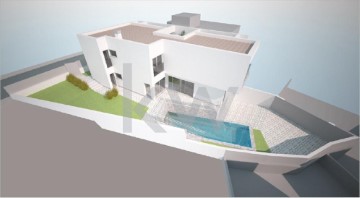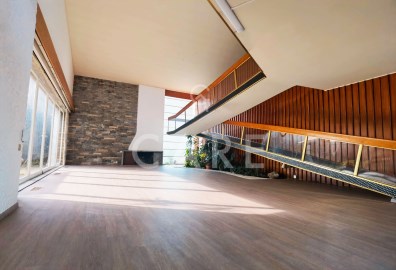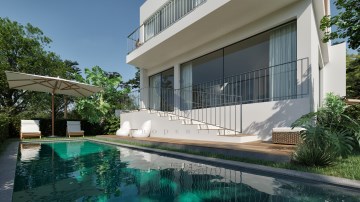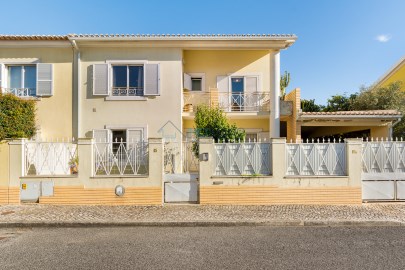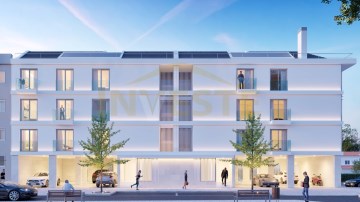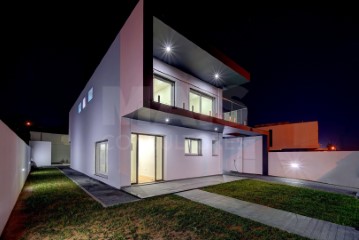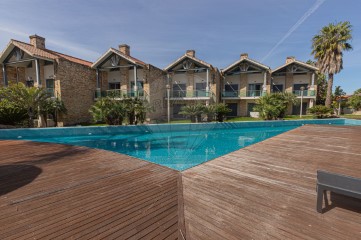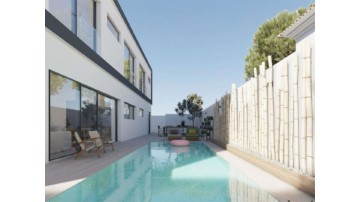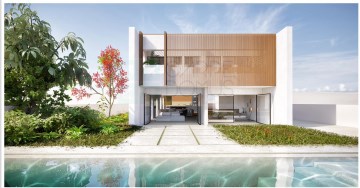House 4 Bedrooms in Alcabideche
Alcabideche, Cascais, Lisboa
Moradia T4 com jardim e garagem em Manique.
Esta moradia unifamiliar em Alcabideche, Cascais, fica situada numa zona habitacional muito tranquila e oferece uma boa combinação de espaço, luz natural e comodidades que a tornam singular, como o aquecimento central.
Com uma área de terreno de 337 m², uma área total de construção de 396 m² e uma área útil de 248 m², esta moradia tem uma exposição solar de nascente/poente, o que lhe confere uma excelente luz natural.
Conta com um agradável espaço exterior constituído por:
- Um logradouro com um jardim bem cuidado.
- Uma churrasqueira.
Esta área é o local perfeito para refeições ao ar livre e convívio.
- Na frente da moradia, tem um outro um jardim relvado.
O Piso térreo, é constituído por:
- Uma sala de estar com 38,2 m², com lareira a lenha e recuperador de calor, com o pavimento em mármore.
- Uma sala de jantar com uma área de 18,3 m² e que pode ser utilizada como escritório ou 5º quarto. O pavimento é também em mármore.
- Uma cozinha de 27,90 m², totalmente equipada, incluindo placa, forno, campânula, micro-ondas, máquina de lavar loiça, zona de casa de máquinas/tratamento de roupa com 8,30 m² onde se encontra uma máquina de lavar roupa, 2 frigoríficos, arca congeladora vertical e termoacumulador.
No piso superior conta com:
- Quatro quartos, sendo dois deles suite.
- A primeira suite conta tem uma área de 19,15 m², casa de banho de 3 m² com base de duche e roupeiro.
- A segunda suite tem uma área de 18,5 m² com roupeiro e casa de banho de 4,5 m² com banheira de hidromassagem.
- Um quarto com roupeiro e 15 m2, com acesso à varanda.
- Outro quarto com roupeiro e 14 m2, também com acesso à varanda.
Na cave dispõe de:
- Garagem com capacidade para 4/5 carros.
Aqui poderá manter uma zona de sala de jogos - actualmente com mesa de bilhar e mesa de ténis de mesa - ou criar uma zona extra de arrumos.
Poderá ainda fazer um novo wc neste espaço.
Existe ainda a possibilidade de fazer um aproveitamento da área de sótão, que oferece espaço adicional que poderá adaptar de acordo com suas necessidades, seja para criar uma zona de lazer, um escritório ou qualquer outro espaço que desejar.
Com uma localização privilegiada, esta moradia fica a poucos minutos do repotado colégio Salesianos, a 15 minutos das praias do Guincho e da linha de Cascais, próxima de escolas e serviços, incluindo o Cascais Shopping e o Aeródromo de Cascais, a apenas a 10 minutos do Colégio Salesianos de Manique, do Circuito do Estoril e dos acessos às autoestradas A5, A16, A9 e A37.
Características específicas:
- Moradia T4+1
- Área bruta de construção 396 m²
- Área bruta privativa 248 m² úteis
- Área terreno 337 m²
- 2 suites + 2 quartos
- 1 escritório
- 4 casas de banho
- 4/5 Lugares de garagem
- Orientação Este, Oeste.
- Construído em 2001 Certificado energético
- Classe energética: C
Aguardo pelo seu contacto para lhe transmitir mais informações e marcação da sua visita!
English:
4 bedroom villa with garden and garage in Manique.
This detached villa in Alcabideche, Cascais, is located in a very quiet residential area and offers a good combination of space, natural light and amenities that make it unique, such as central heating.
With a plot area of 337 m², a total construction area of 396 m² and a useful area of 248 m², this villa has an east/west sun exposure, which gives it excellent natural light.
It has a pleasant outdoor space consisting of:
- A patio with a well-kept garden.
- A barbecue area.
This area is the perfect place for al fresco dining and socialising.
- In front of the villa, there is another lawned garden.
The ground floor comprises:
- A 38.2 m² living room with a wood-burning stove and marble floor.
- A dining room with an area of 18.3 m² that can be used as an office or 5th bedroom. The floor is also marble.
- A fully equipped kitchen of 27.90 m², including hob, oven, hood, microwave, dishwasher, machine room/laundry area of 8.30 m² with a washing machine, 2 fridges, vertical freezer and water heater.
On the upper floor there are:
- Four bedrooms, two of which are en suite.
- The first suite has an area of 19.15 m², a 3 m² bathroom with shower tray and a wardrobe.
- The second suite has an area of 18.5 m² with a wardrobe and a 4.5 m² bathroom with bathtub.
- A bedroom with a wardrobe and 15 m2, with access to the balcony.
- Another bedroom with a wardrobe and 14 m2, also with access to the balcony.
The basement has:
- Garage with capacity for 4/5 cars.
Here you could keep a games room area - currently with a pool table and table tennis table - or create an extra storage area.
You could also make a new toilet in this space.
There is also the possibility of making use of the attic area, which offers additional space that you can adapt according to your needs, whether to create a leisure area, an office or any other space you wish.
With a privileged location, this villa is just a few minutes from the famous Salesianos school, 15 minutes from the beaches of Guincho and the Cascais coastline, close to schools and services, including Cascais Shopping and Cascais Aerodrome, just 10 minutes from the Salesianos de Manique College, the Estoril Circuit and access to the A5, A16, A9 and A37 motorways.
Specific features:
- House T4+1
- Gross construction area 396 m²
- Gross private area 248 m²
- Land area 337 m²
- 2 suites + 2 bedrooms
- 1 office
- 4 bathrooms
- 4/5 Parking spaces
- East, west facing.
- Built in 2001
Energy certificate Energy class: C
I look forward to hearing from you so that I can give you more information and arrange your visit!
;ID RE/MAX: (telefone)
#ref:121961795-52
30+ days ago supercasa.pt
View property
