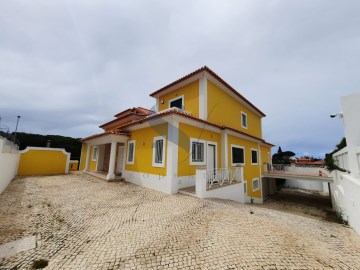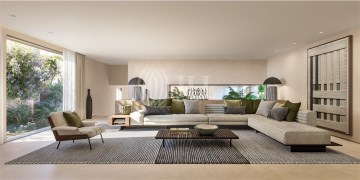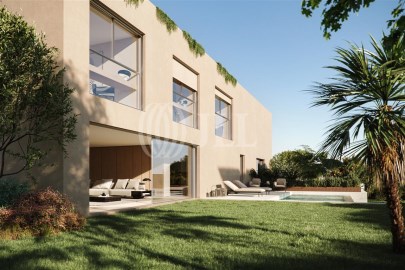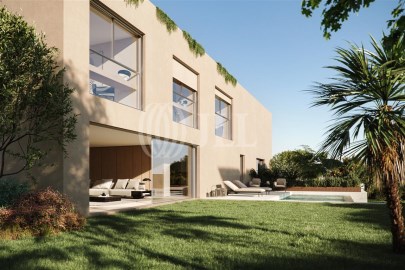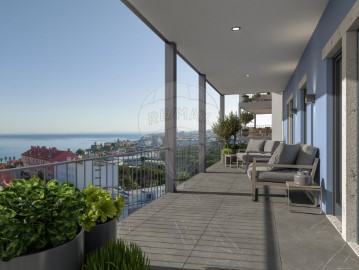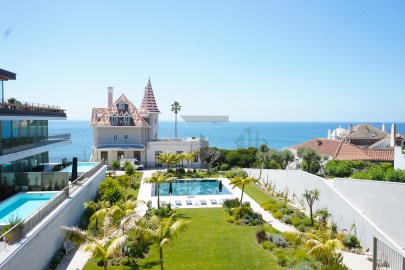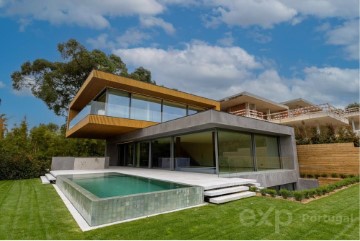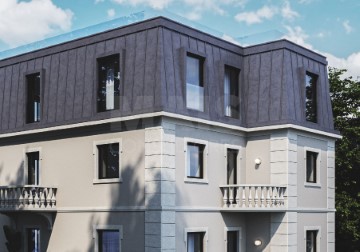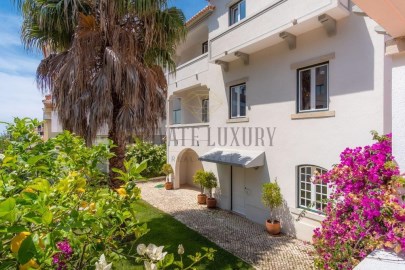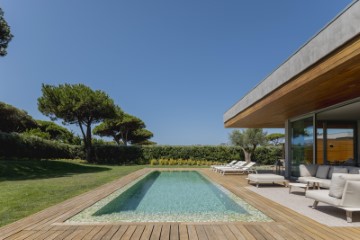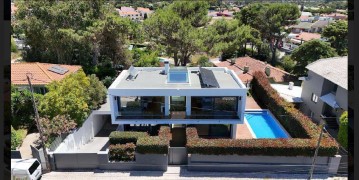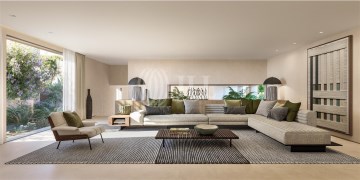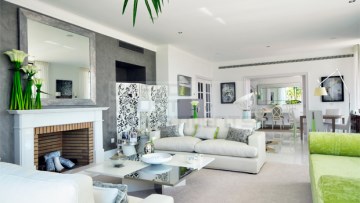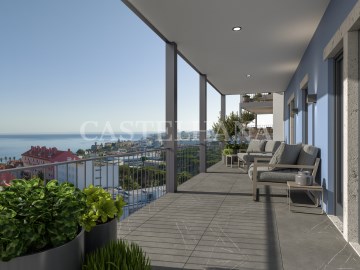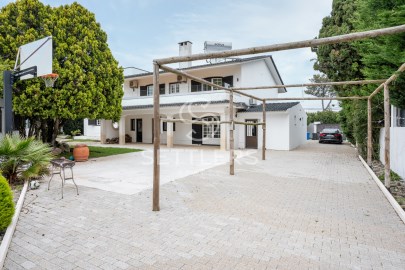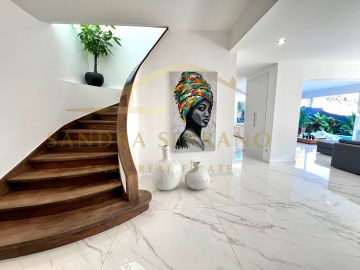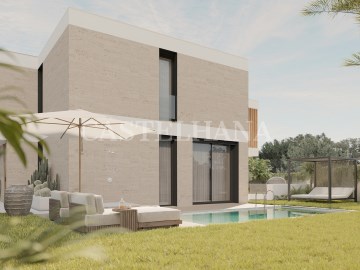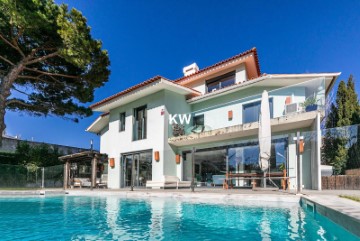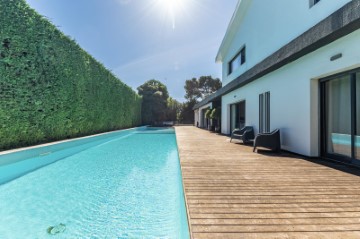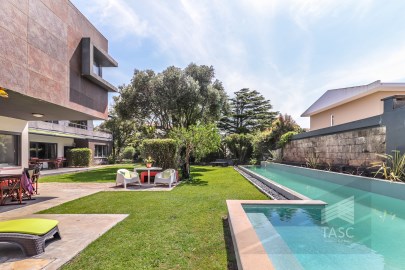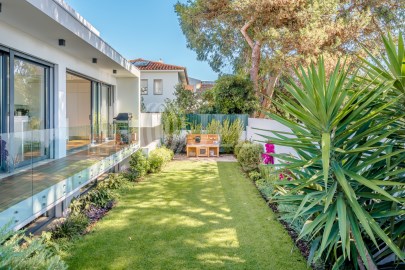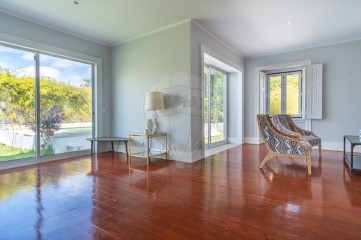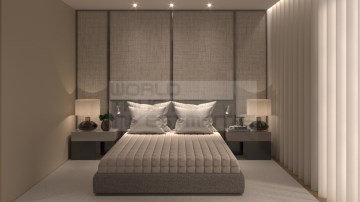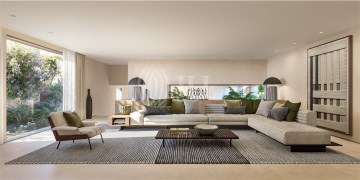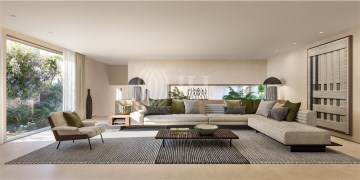House 8 Bedrooms in Cascais e Estoril
Cascais e Estoril, Cascais, Lisboa
Moradia T8 no Estoril, junto ao Casino
Na localização mais desejada do Estoril, perto do mar, moradia com 717 m2 de área de construção. distribuídos por 4 pisos, com um amplo jardim e piscina.
De um dos terraços alcança-se vista do mar que está apenas a 5 minutos a pé. A Praia do Tamariz logo ali, além de toda a costa de praias, Azarujinha, Praia da Poça, Praia das Moitas e Praia da Duquesa.
No centro do Estoril, vila ligada à história de Portugal e da Europa, preferida por muitos para ter uma vida tranquila e de bem-estar.
- Rés do Chão da moradia é independente da casa, pensado para receber visitas ou familiares de forma mais privada. Se preferir pode criar um acesso aos pisos superiores ampliando toda a zona.
É composto por:
sala de estar com 20m2 e sala de jantar com 15m2, com vista para o jardim, cozinha com 18m2 totalmente equipada. Conta ainda com dois quartos com roupeiro, servidos de uma espaçosa casa de banho completa.
- 1º piso:
Ampla e luminosa entrada principal da moradia.
A sala, de grandes dimensões, com 47m2, permite 3 ambientes distintos dando acesso para o jardim e piscina virada a poente. A cozinha modernizada com uma enorme ilha é ampla e espaçosa.
Um quarto de hóspedes ou escritório / sala de estar com vista para o jardim virado a nascente. Com casa de banho social.
- 2º piso:
Master Suite com um amplo walk-in closet. Conta ainda com mais 1 suite e 1 quarto com uma casa de banho de apoio.
- 4º piso Ampla sala /escritório ou quarto com 30m2 com uma casa de banho de apoio.
Garagem espaçosa, sem pilares, com 127m2, espaço que comunica com um anexo totalmente habitável.
Anexo com dois quartos, um WC e uma cozinha totalmente equipada.
Todas as divisões comunicam para um terraço exterior onde pode ser encontrado um barbecue e do qual se pode aceder ao jardim e à piscina.
- Exterior:
Barbecue
Terraço
Piscina
Jardim
Localização:
- a 2 minutos walking distance da Praia do Tamariz e do Casino do Estoril, bem como, da Estação de Comboios do Estoril, da Escola Salesiana do Estoril e do Paredão de Cascais.
- A 5 minutos driving distance do SAIS, da Escola Alemã de Lisboa, do Club de Golf do Estoril, do Club de Ténis do Estoril, Marina de Cascais, Centro de Cascais e dos acessos à autoestrada A5 e A16.
- A 10 minutos de distância de vários serviços de saúde: Hospitais e clínicas privadas
- A 15 minutos driving distance da CAISL, da Tasis, do Saint Dominc's International School, St. Julian´s School e do Colégio Marista de Carcavelos.
- A 30 minutos do Aeroporto de Lisboa e do Centro de Lisboa.
8-bedroom House in Estoril, next to the Casino
In the most desirable location of Estoril, close to the sea, there is a 717m2 house spread over 4 floors, with a large garden and swimming pool. From one of the terraces, you can enjoy a view of the sea, which is only a 5-minute walk away. The Tamariz Beach is right there, as well as the entire coastline with beaches such as Azarujinha, Praia da Poça, Praia das Moitas, and Praia da Duquesa.
In the center of Estoril, a village connected to the history of Portugal and Europe, preferred by many for a tranquil and well-being lifestyle.
- The ground floor of the house is independent from the main house, designed to receive visitors or family members in a more private way. If preferred, you can create access to the upper floors by expanding the entire area. It comprises a living room of 20m2 and a dining room of 15m2, overlooking the garden, and a fully equipped kitchen of 18m2. It also features two bedrooms with fitted wardrobes, served by a spacious full bathroom.
- 1st floor: A large and bright main entrance to the house. The spacious living room with 47m2 allows for 3 distinct areas and provides access to the west-facing garden and pool. The modernized kitchen with a huge island is spacious. There is also a guest bedroom or office/living room with a view of the east-facing garden and a guest bathroom.
- 2nd floor: Master Suite with a large walk-in closet. It also has 1 more suite and 1 bedroom with a supporting bathroom.
- 4th floor: Spacious room/office or bedroom of 30m2 with a supporting bathroom.
The house has a spacious garage without pillars, with 127m2, which connects to a fully habitable annex. The annex has two bedrooms, a bathroom, and a fully equipped kitchen. All rooms communicate with an outdoor terrace, where there is a barbecue, and from which you can access the garden and pool.
Exterior:
- Barbecue
- Terrace
- Pool
- Garden
Location:
- 2 minutes walking distance from Tamariz Beach and Estoril Casino, as well as Estoril Train Station, Salesian School of Estoril, and Cascais Promenade.
- 5 minutes driving distance from SAIS, German School of Lisbon, Estoril Golf Club, Estoril Tennis Club, Cascais Marina, Cascais Center, and access to the A5 and A16 highways.
- 10 minutes away from various health services: Hospitals and private clinics.
- 15 minutes driving distance from CAISL, Tasis, Saint Dominc's International School, St. Julian's School, and Marist College of Carcavelos.
- 30 minutes from Lisbon Airport and Lisbon City Center.
<div class='flex flex-1 text-base mx-auto gap-3 md:px-5 lg:px-1 xl:px-5 md:max-w-3xl lg:max-w-[40rem] xl:max-w-[48rem] group final-completion'> <div class='relative flex w-full flex-col lg:w-[calc(100%-115px)] agent-turn'> <div class='min-h-[20px] text-message flex flex-col items-start gap-3 whitespace-pre-wrap break-words [.text-message+&]:mt-5 overflow-x-auto' data-message-author-role='assistant' data-message-id='8a489b27-42c9-41d6-8896-f5cf80edd6b9'>
Villa de 8 pièces à Estoril, à proximité du Casino Dans l'emplacement le plus prisé d'Estoril, près de la mer, une maison de 717 m2 de surface de construction répartie sur 4 étages, avec un grand jardin et une piscine. Depuis l'une des terrasses, vous pouvez profiter d'une vue sur la mer à seulement 5 minutes à pied. La plage de Tamariz est juste là, ainsi que toute la côte avec les plages d'Azarujinha, Praia da Poça, Praia das Moitas et Praia da Duquesa. Au centre d'Estoril, une ville liée à l'histoire du Portugal et de l'Europe, préférée par beaucoup pour mener une vie paisible et confortable.
-
Le rez-de-chaussée de la maison est indépendant de la maison, conçu pour accueillir des invités ou des membres de la famille de manière plus privée. Vous pouvez également créer un accès aux étages supérieurs en étendant toute la zone. Il se compose de : un salon de 20 m2 et une salle à manger de 15 m2, avec vue sur le jardin, une cuisine de 18 m2 entièrement équipée. Il dispose également de deux chambres avec placard, desservies par une salle de bains spacieuse.
-
1er étage : Entrée principale spacieuse et lumineuse de la maison. Le salon, de grandes dimensions, avec 47 m2, offre 3 espaces distincts donnant accès au jardin et à la piscine orientée vers l'ouest. La cuisine modernisée avec un immense îlot est spacieuse. Une chambre d'amis ou un bureau / salon avec vue sur le jardin orienté à l'est. Avec salle de bains sociale.
-
2e étage : Suite principale avec un grand dressing. Il dispose également d'une autre suite et d'une chambre avec une salle de bains d'appoint.
-
4e étage : Grande salle / bureau ou chambre de 30 m2 avec une salle de bains d'appoint. Un garage spacieux, sans piliers, de 127 m2, qui communique avec une annexe entièrement habitable. Annexe avec deux chambres, une salle de bains et une cuisine entièrement équipée. Toutes les pièces communiquent avec une terrasse extérieure où vous trouverez un barbecue et d'où vous pouvez accéder au jardin et à la piscine.
-
Extérieur : Barbecue Terrasse Piscine Jardin
Emplacement : À 2 minutes à pied de la plage de Tamariz et du Casino d'Estoril, ainsi que de la gare d'Estoril, de l'école Salesiana d'Estoril et de la promenade de Cascais. À 5 minutes en voiture du SAIS, de l'école allemande de Lisbonne, du Club de Golf d'Estoril, du Club de Tennis d'Estoril, de la Marina de Cascais, du centre de Cascais et des accès aux autoroutes A5 et A16. À 10 minutes de divers services de santé : hôpitaux et cliniques privées. À 15 minutes en voiture du CAISL, de la Tasis, de l'école internationale Saint Dominic's, de l'école St. Julian's et du Collège Mariste de Carcavelos. À 30 minutes de l'aéroport de Lisbonne et du centre de Lisbonne.
<div class='w-full pt-2 md:pt-0 dark:border-white/20 md:border-transparent md:dark:border-transparent md:w-[calc(100%-.5rem)]'> ;ID RE/MAX: (telefone)
#ref:126261139-4
3.250.000 €
30+ days ago supercasa.pt
View property
