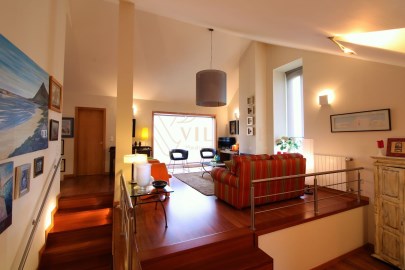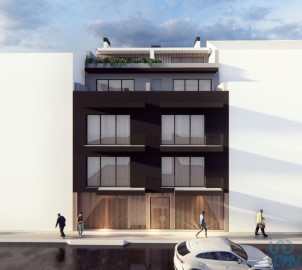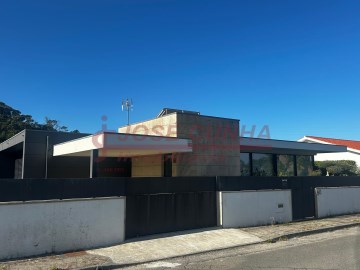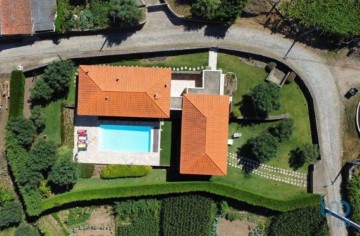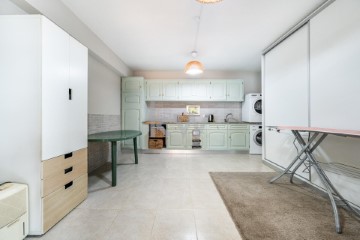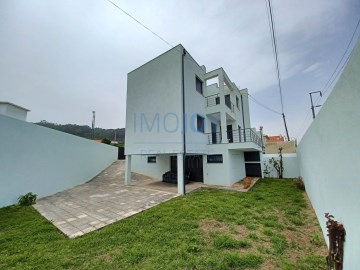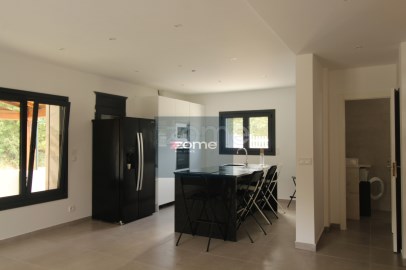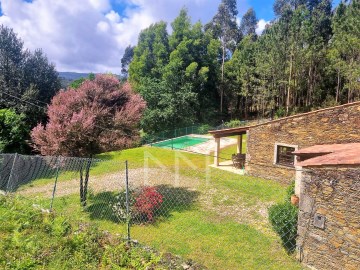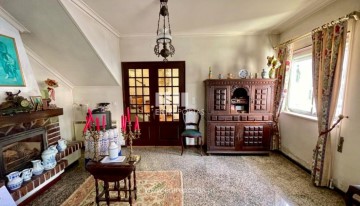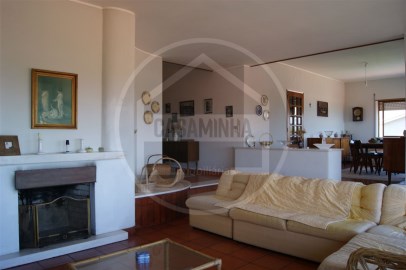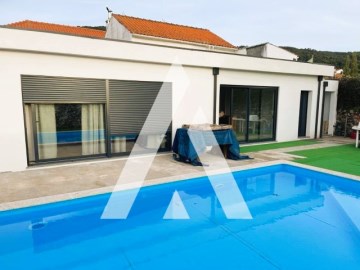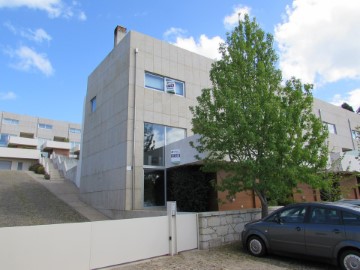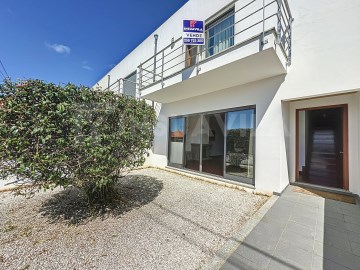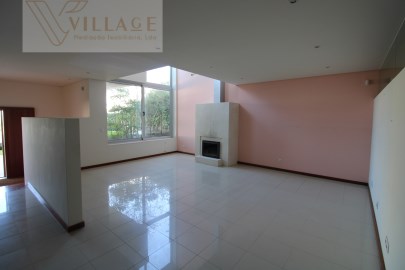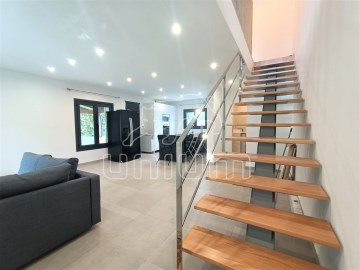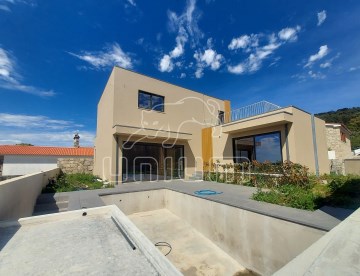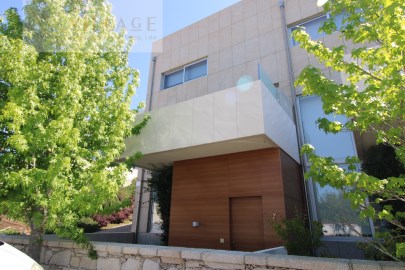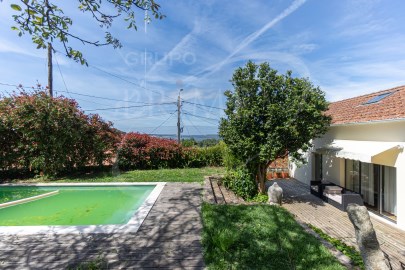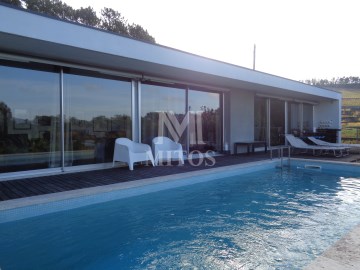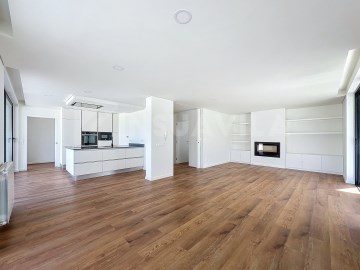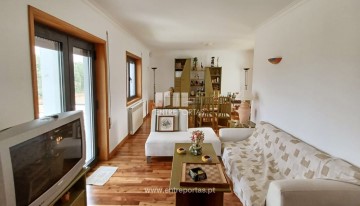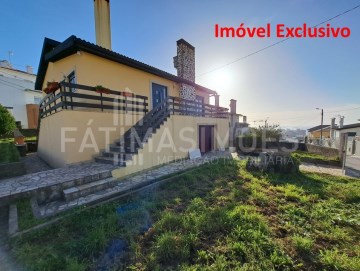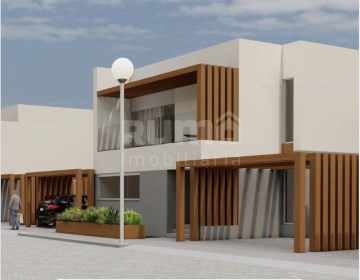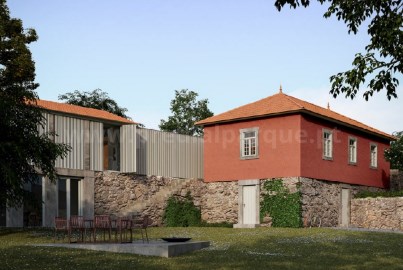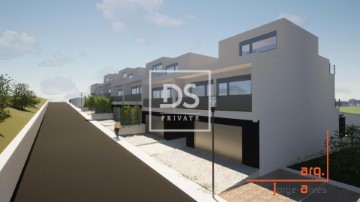House 3 Bedrooms in Vila Praia de Âncora
Vila Praia de Âncora, Caminha, Viana do Castelo
3 bedrooms
3 bathrooms
122 m²
Sea View Villas - A Pinnacle of Luxurious Living in Vila Praia de ncora
Located in a coveted and serene seaside setting, this development represents an exclusive ensemble of seven T3 townhouses, each a testament to luxury, comfort, and architectural excellence. This prestigious project caters to families who value exclusivity and tranquility, offering a refined living experience with stunning sea views.
Elegant Living Spaces: A Fusion of Comfort and Sophistication
Each residence unfolds over a well-considered layout, designed to harmonize luxury with functionality:
Ground Floor: Embrace the elegance of open-plan living with a 31.50m² kitchenette, extending gracefully into the garden. This level includes a convenient service bathroom and an inviting entrance hall leading to a private, two-car garage.
First Floor: Experience comfort in the private quarters, featuring two bedrooms with built-in wardrobes and balconies, a 5m² service bathroom, and an exclusive suite. The suite boasts a built-in wardrobe, a 7m² private bathroom, and a 9m² balcony, offering a personal oasis of tranquility.
Rooftop: Revel in the luxury of your own solarium, covering 14m², and a 22m² terrace, presenting unparalleled sea views - perfect for unwinding or entertaining.
Garden: Each townhouse benefits from its own private garden, crafting a personal enclave of greenery and peace.
The townhouses reflect superior craftsmanship and attention to detail:
Exterior Design:
Thermal break aluminum frames in sleek gray, complemented by Guardian SNX solar glass.
Automated metallic garage gates for convenience and security.
Ceramic mosaic flooring on terraces and balconies, blending durability with elegance.
XPS thermal insulation, ensuring energy efficiency and comfort.
Interior Ambiance:
Sound insulation between all units, preserving peace and privacy.
Metallic security doors with three-point locks, ensuring safety and tranquility.
Refined bathroom fixtures, including suspended vanity units with built-in LED lighting and glass-enclosed showers.
Fully equipped kitchens with state-of-the-art appliances, merging style with functionality.
Air conditioning and Heat Pump systems, maintaining optimal climate control.
Color video intercom systems, adding an extra layer of security.
An Exclusive Invitation
The serenity by the sea is a lifestyle statement for those who demand the finest. We invite you to explore the pinnacle of luxurious living, where every detail reflects your desire for the exceptional. Welcome to your dream home by the sea!
While this information is accurate, it does not replace checking the documentation with the real estate agency License AMI no. 21634.
With DS PRIVATE Torres Vedras, you are guaranteed to be accompanied by a team of dedicated and experienced professionals, providing:
Close and 100% available support throughout the process;
Market analysis tailored to your needs and requirements, using extensive experience and knowledge in the real estate market;
Negotiation support and consultancy, as well as in the completion of the Promissory Purchase and Sale Agreement (CPCV) and the Deed.
Assistance in finding the best financing solution for your case, through our Credit Intermediation service. We are credit intermediaries, registered with the Bank of Portugal under no. 7165.
If you are looking for personalized service with the support of an experienced team throughout the process, we are undoubtedly the ideal agency for you.
We look forward to meeting you!
#ref:DSPTVNS85
395.000 €
15 days ago supercasa.pt
View property
